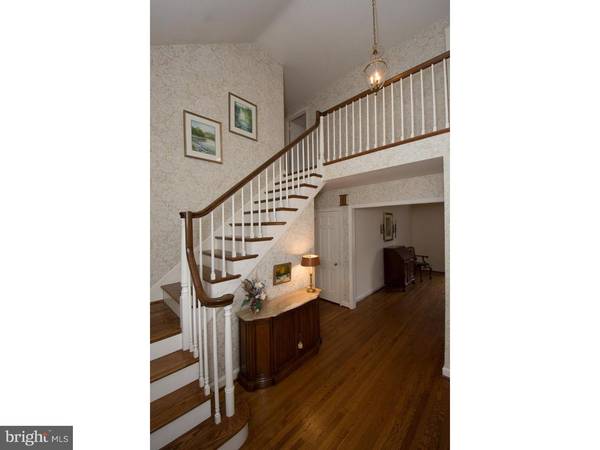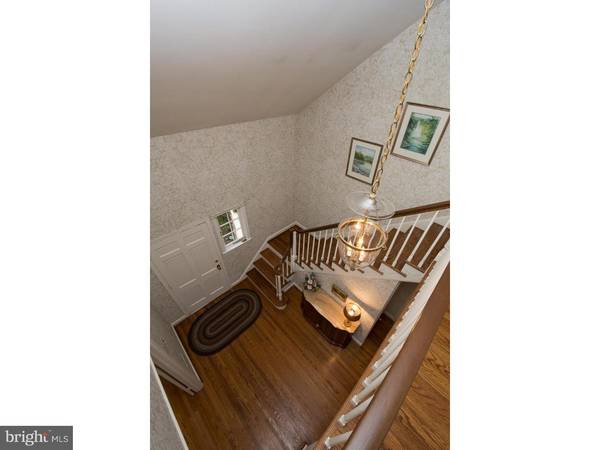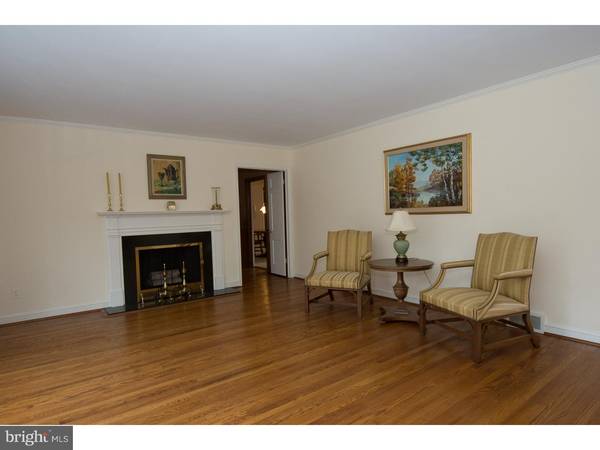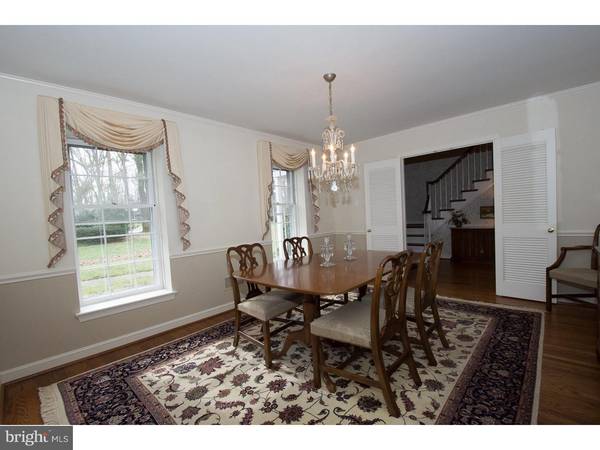$715,000
$750,000
4.7%For more information regarding the value of a property, please contact us for a free consultation.
5 Beds
3 Baths
3,722 SqFt
SOLD DATE : 06/20/2016
Key Details
Sold Price $715,000
Property Type Single Family Home
Sub Type Detached
Listing Status Sold
Purchase Type For Sale
Square Footage 3,722 sqft
Price per Sqft $192
Subdivision None Available
MLS Listing ID 1003913447
Sold Date 06/20/16
Style Cape Cod
Bedrooms 5
Full Baths 3
HOA Y/N N
Abv Grd Liv Area 3,722
Originating Board TREND
Year Built 1960
Annual Tax Amount $13,465
Tax Year 2016
Lot Size 0.722 Acres
Acres 0.72
Lot Dimensions 259X233
Property Description
Move right into this spacious, gracious Cape and make it your own! This well maintained five Bedroom, three Full Bath home in the award winning Radnor School District features hardwood floors,generous storage, and a lovely yard. The two story Entry flows into the formal Dining Room, the formal Living Room with slate surround wood burning fireplace, wood paneled Family Room with built-in bookcases, wood burning brick fireplace and French door to Solarium with its own heat and air conditioning system. The original Kitchen features stainless steel appliances, double ovens, microwave, refrigerator, dishwasher, and opens to mud/laundry room with outside entrance to covered porch and two car garage. The Master Bedroom with en suite ceramic tile Bath, two ample sized Bedrooms and ceramic tile Hall Bath complete the main level. The second level offers two generous sized Bedrooms, ceramic tile Bath, and Bonus Room, which currently is being used as a Studio/Office. The unfinished Lower Level boasts abundant storage space. A portion of this level could be finished into a media center, game room, or whatever one could need, as it has windows and an outside entrance. This home is conveniently located to the train, downtown Wayne, King of Prussia Mall, and major highways.
Location
State PA
County Delaware
Area Radnor Twp (10436)
Zoning RESID
Rooms
Other Rooms Living Room, Dining Room, Primary Bedroom, Bedroom 2, Bedroom 3, Kitchen, Family Room, Bedroom 1, Laundry, Other
Basement Full, Unfinished, Outside Entrance
Interior
Interior Features Primary Bath(s), Skylight(s), Ceiling Fan(s), Stall Shower, Kitchen - Eat-In
Hot Water Electric
Heating Oil, Electric, Hot Water
Cooling Central A/C, Wall Unit
Flooring Wood, Vinyl, Tile/Brick
Fireplaces Number 2
Fireplaces Type Brick
Equipment Cooktop, Oven - Wall, Oven - Self Cleaning, Dishwasher, Disposal
Fireplace Y
Appliance Cooktop, Oven - Wall, Oven - Self Cleaning, Dishwasher, Disposal
Heat Source Oil, Electric
Laundry Main Floor
Exterior
Exterior Feature Porch(es)
Garage Garage Door Opener
Garage Spaces 5.0
Utilities Available Cable TV
Water Access N
Roof Type Pitched,Shingle
Accessibility None
Porch Porch(es)
Attached Garage 2
Total Parking Spaces 5
Garage Y
Building
Lot Description Corner, Front Yard, Rear Yard, SideYard(s)
Story 1.5
Sewer Public Sewer
Water Public
Architectural Style Cape Cod
Level or Stories 1.5
Additional Building Above Grade
New Construction N
Schools
Elementary Schools Radnor
Middle Schools Radnor
High Schools Radnor
School District Radnor Township
Others
Senior Community No
Tax ID 36-02-01497-13
Ownership Fee Simple
Read Less Info
Want to know what your home might be worth? Contact us for a FREE valuation!

Our team is ready to help you sell your home for the highest possible price ASAP

Bought with Nathaniel D Parkyn • Gryphon Real Estate

"My job is to find and attract mastery-based agents to the office, protect the culture, and make sure everyone is happy! "







