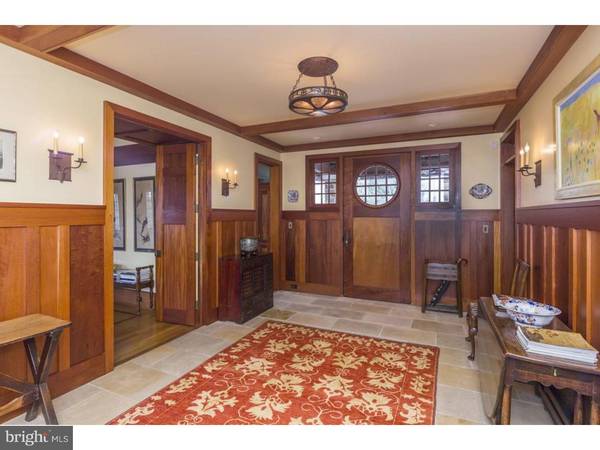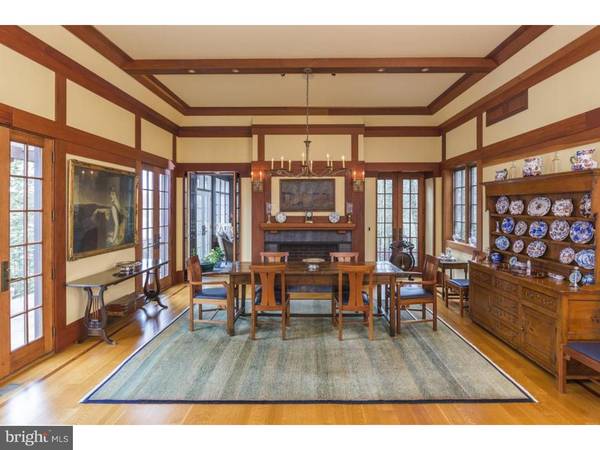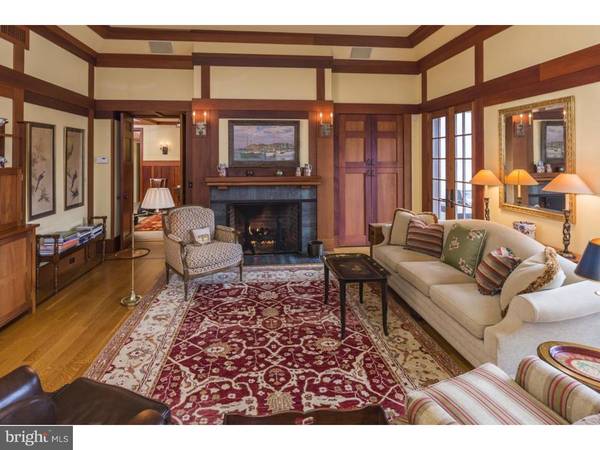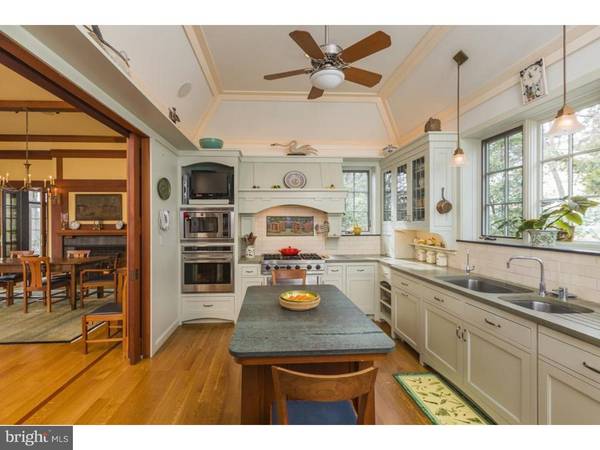$2,775,000
$3,095,000
10.3%For more information regarding the value of a property, please contact us for a free consultation.
4 Beds
5 Baths
0.66 Acres Lot
SOLD DATE : 09/23/2016
Key Details
Sold Price $2,775,000
Property Type Single Family Home
Sub Type Detached
Listing Status Sold
Purchase Type For Sale
Subdivision Riverside
MLS Listing ID 1003882835
Sold Date 09/23/16
Style Traditional
Bedrooms 4
Full Baths 4
Half Baths 1
HOA Y/N N
Originating Board TREND
Year Built 2002
Annual Tax Amount $54,652
Tax Year 2015
Lot Size 0.660 Acres
Acres 0.66
Lot Dimensions .66 ACRES
Property Description
Breathtaking views of Carnegie Lake beckon from nearly every room of this Arts and Crafts-style masterpiece, beautifully rendered by highly regarded architect Max Hayden, and master builder, Lewis Barber. Finely crafted, period architectural details - bespoke millwork, 5 fireplaces, artisan tile, transomed doorways - bring generously-proportioned rooms to life. A dramatic beamed ceiling, row of French doors, and opposing fireplaces lend a palatial air to the Great Room and dining room. Adjoining are a cathedral sunroom and a gourmet kitchen with a barrel-vaulted butler's pantry. The 1st floor master wing boasts every luxury, including a private laundry room. A coffered den introduces the lower level to 2 bedroom suites, wine cellar, gym, laundry and a light-filled work room. Perched on the upper floor are his and her studies, mahogany-sheathed library and a full bath. All 3 levels are served by an elevator. Elegant terraces allow in the ever-changing splendor of the lake, gardens, and grounds - a stunning backdrop to a pool and private hot tub.
Location
State NJ
County Mercer
Area Princeton (21114)
Zoning R5
Rooms
Other Rooms Living Room, Dining Room, Primary Bedroom, Bedroom 2, Bedroom 3, Kitchen, Family Room, Bedroom 1, Laundry, Other, Attic
Basement Full, Outside Entrance
Interior
Interior Features Primary Bath(s), Kitchen - Island, Butlers Pantry, Ceiling Fan(s), WhirlPool/HotTub, Elevator, Exposed Beams, Wet/Dry Bar, Intercom, Stall Shower, Kitchen - Eat-In
Hot Water Natural Gas
Heating Gas, Radiant, Zoned
Cooling Central A/C
Flooring Wood, Tile/Brick, Stone
Fireplaces Type Stone, Gas/Propane
Equipment Cooktop, Oven - Wall, Oven - Self Cleaning, Dishwasher, Refrigerator, Built-In Microwave
Fireplace N
Window Features Energy Efficient
Appliance Cooktop, Oven - Wall, Oven - Self Cleaning, Dishwasher, Refrigerator, Built-In Microwave
Heat Source Natural Gas
Laundry Main Floor, Lower Floor
Exterior
Exterior Feature Patio(s), Porch(es), Balcony
Garage Inside Access, Garage Door Opener
Garage Spaces 2.0
Fence Other
Pool In Ground
Utilities Available Cable TV
Waterfront Y
Roof Type Pitched,Shingle
Accessibility None
Porch Patio(s), Porch(es), Balcony
Attached Garage 2
Total Parking Spaces 2
Garage Y
Building
Lot Description Cul-de-sac, Sloping, Front Yard, Rear Yard, SideYard(s)
Story 3+
Sewer Public Sewer
Water Public
Architectural Style Traditional
Level or Stories 3+
Structure Type Cathedral Ceilings,9'+ Ceilings
New Construction N
Schools
Elementary Schools Riverside
Middle Schools J Witherspoon
High Schools Princeton
School District Princeton Regional Schools
Others
Senior Community No
Tax ID 14-07901-00012
Ownership Fee Simple
Security Features Security System
Acceptable Financing Conventional
Listing Terms Conventional
Financing Conventional
Read Less Info
Want to know what your home might be worth? Contact us for a FREE valuation!

Our team is ready to help you sell your home for the highest possible price ASAP

Bought with Maura Mills • Callaway Henderson Sotheby's Int'l-Princeton

"My job is to find and attract mastery-based agents to the office, protect the culture, and make sure everyone is happy! "







