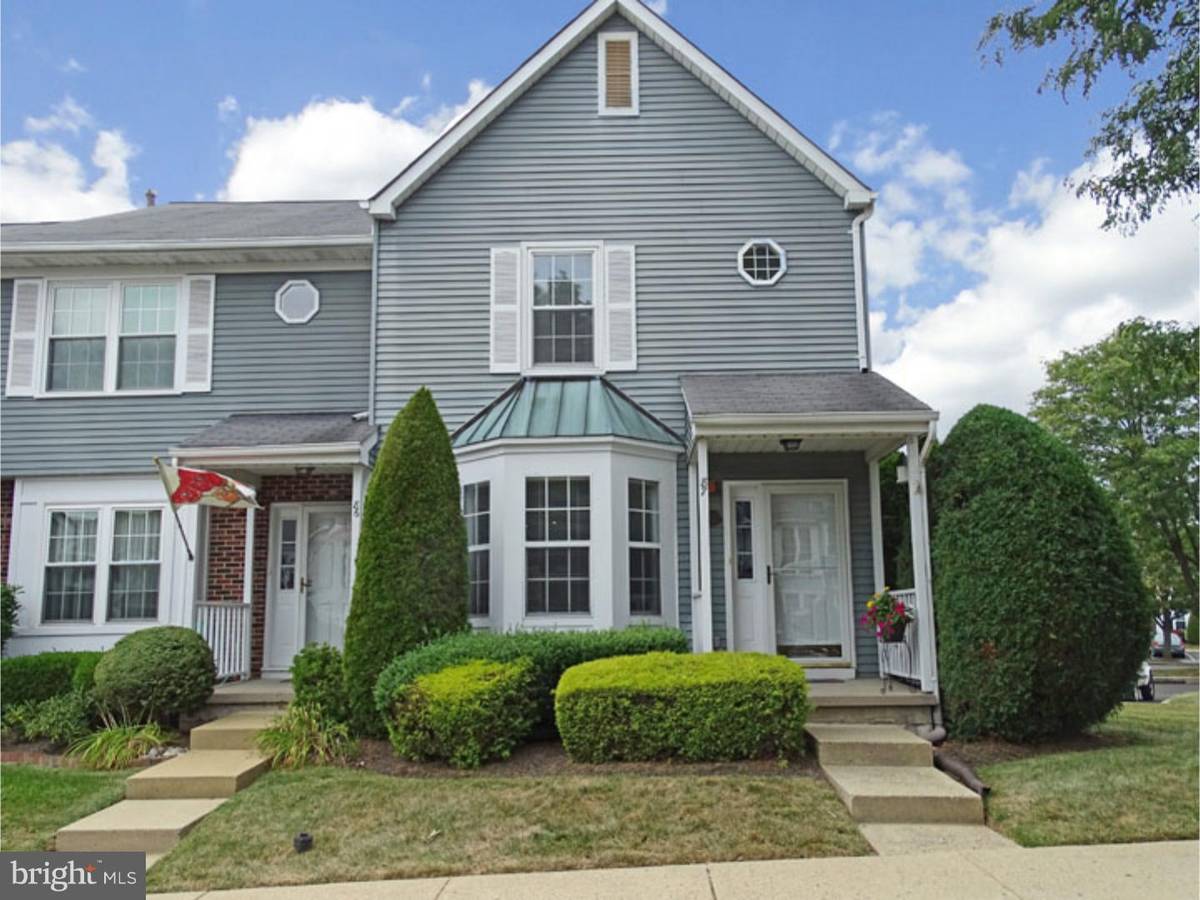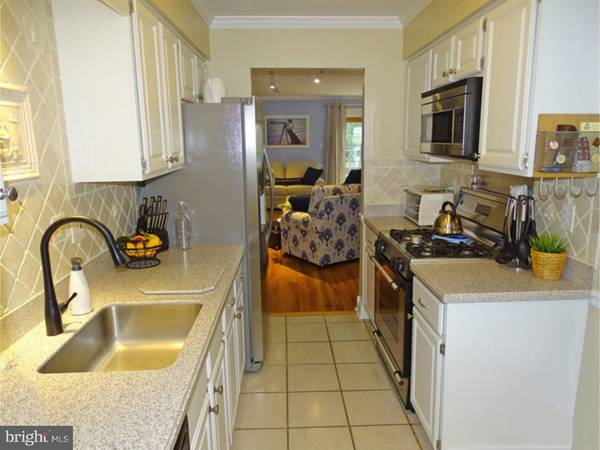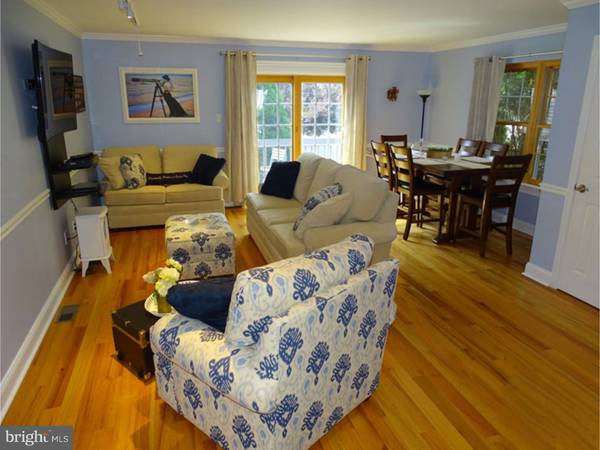$267,000
$274,900
2.9%For more information regarding the value of a property, please contact us for a free consultation.
2 Beds
2 Baths
1,296 SqFt
SOLD DATE : 10/24/2016
Key Details
Sold Price $267,000
Property Type Townhouse
Sub Type Interior Row/Townhouse
Listing Status Sold
Purchase Type For Sale
Square Footage 1,296 sqft
Price per Sqft $206
Subdivision Eagle Ridge
MLS Listing ID 1003880591
Sold Date 10/24/16
Style Colonial
Bedrooms 2
Full Baths 1
Half Baths 1
HOA Fees $175/mo
HOA Y/N Y
Abv Grd Liv Area 1,296
Originating Board TREND
Year Built 1987
Annual Tax Amount $3,340
Tax Year 2016
Lot Size 3,485 Sqft
Acres 0.08
Lot Dimensions 49X51
Property Description
Absolutely stunning and impeccably maintained END unit with walk-out finished basement in Eagle Ridge! Enter into the foyer with hardwood floors, remodeled powder room and stairway with high-end designer carpet. Bright and sunny kitchen features bay window breakfast area, custom-designed Italian tumbled marble backsplash, Corian counters, tile flooring and newer stainless steel appliances. The great room offers many floor plan design options with hardwood floors, crown moldings, track lighting and newer Anderson slider leading to the private and spacious deck. On the second level you will find the main bedroom with vaulted ceilings, custom closet systems, new designer carpet and ceiling fan. The second bedroom has bamboo hardwood flooring, custom closet system and ceiling fan. Luxurious remodeled designer bath with jetted tub, oversized Silestone shower and custom cabinetry. Washer & dryer are conveniently located on this floor as well. Finished lower level offers huge family room area and finished bonus space for office, gym or storage. Whole-house water filter, Pella replacement windows, newer heat/ac and sump pump, freshly painted throughout. All this and Council Rock School District. Hurry...this one won't last!
Location
State PA
County Bucks
Area Newtown Twp (10129)
Zoning R1
Rooms
Other Rooms Living Room, Dining Room, Primary Bedroom, Kitchen, Family Room, Bedroom 1, Other, Attic
Basement Full, Outside Entrance, Fully Finished
Interior
Interior Features Butlers Pantry, Ceiling Fan(s), Water Treat System, Stall Shower, Kitchen - Eat-In
Hot Water Natural Gas
Heating Gas, Forced Air
Cooling Central A/C
Flooring Wood, Fully Carpeted, Tile/Brick
Equipment Built-In Range, Oven - Self Cleaning, Dishwasher, Disposal
Fireplace N
Window Features Bay/Bow,Energy Efficient,Replacement
Appliance Built-In Range, Oven - Self Cleaning, Dishwasher, Disposal
Heat Source Natural Gas
Laundry Upper Floor
Exterior
Exterior Feature Deck(s), Patio(s)
Utilities Available Cable TV
Amenities Available Swimming Pool, Tennis Courts, Club House
Waterfront N
Water Access N
Roof Type Pitched
Accessibility None
Porch Deck(s), Patio(s)
Garage N
Building
Story 2
Sewer Public Sewer
Water Public
Architectural Style Colonial
Level or Stories 2
Additional Building Above Grade
New Construction N
Schools
School District Council Rock
Others
HOA Fee Include Pool(s),Common Area Maintenance,Ext Bldg Maint,Lawn Maintenance,Snow Removal,Trash
Senior Community No
Tax ID 29-025-395
Ownership Fee Simple
Read Less Info
Want to know what your home might be worth? Contact us for a FREE valuation!

Our team is ready to help you sell your home for the highest possible price ASAP

Bought with Robert Sawa • RE/MAX Access

"My job is to find and attract mastery-based agents to the office, protect the culture, and make sure everyone is happy! "







