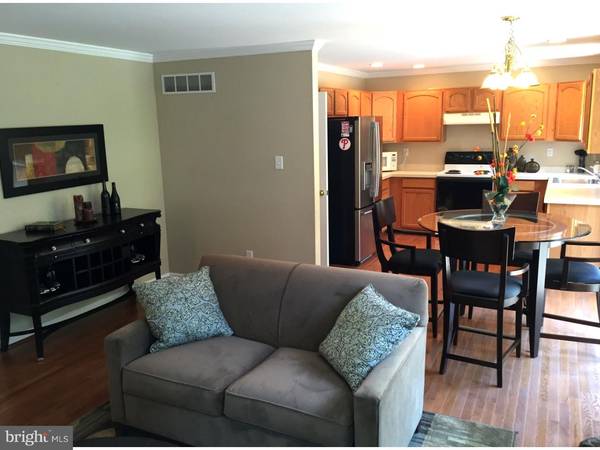$225,000
$230,000
2.2%For more information regarding the value of a property, please contact us for a free consultation.
3 Beds
4 Baths
2,179 SqFt
SOLD DATE : 12/15/2015
Key Details
Sold Price $225,000
Property Type Single Family Home
Sub Type Detached
Listing Status Sold
Purchase Type For Sale
Square Footage 2,179 sqft
Price per Sqft $103
Subdivision Highlands At Millview
MLS Listing ID 1003570003
Sold Date 12/15/15
Style Colonial
Bedrooms 3
Full Baths 3
Half Baths 1
HOA Fees $10/ann
HOA Y/N Y
Abv Grd Liv Area 1,579
Originating Board TREND
Year Built 2001
Annual Tax Amount $7,280
Tax Year 2015
Lot Size 0.256 Acres
Acres 0.26
Lot Dimensions 0X0
Property Description
The backyard of this property is a fenced-in, little bit of heaven! The gardens are to die for and the pool invites you to dive in and relax! You will fall in love with this home the minute you enter. The front door opens into the foyer and living room, which flows into a sitting area (which could be used as a more formal dining room), then the breakfast area and kitchen. Sliding doors open onto the large deck, with its remote-controlled awning. A few steps down will bring you to the patio and beautifully landscaped backyard. The back enchants with its large in-ground pool and attached hot tub, private areas set aside for meditation or a quiet book, granite foot paths to the front or to the extended back yard slightly down hill, with room for badminton or a vegetable garden. The gardens are thoughtfully planted for your convenience with perennials and flowering shrubs that require minimal maintenance and provide maximum enjoyment. You can enter the lower level through sliding doors off the patio and enjoy the family room with bar and full bath. The second level features a spacious master suite with full bath and walk-in closets, as well as two additional, large bedrooms. Closets provide ample storage throughout the home and enough space for whatever you need to store. Don't miss this delightful property at a price not seen since the early 2000's. Call today for a tour!
Location
State PA
County Chester
Area Coatesville City (10316)
Zoning RN4
Rooms
Other Rooms Living Room, Primary Bedroom, Bedroom 2, Kitchen, Family Room, Bedroom 1
Basement Full, Outside Entrance, Fully Finished
Interior
Interior Features Primary Bath(s), Butlers Pantry, Dining Area
Hot Water Natural Gas
Heating Gas, Forced Air
Cooling Central A/C
Flooring Wood, Fully Carpeted, Tile/Brick
Fireplaces Number 1
Equipment Disposal
Fireplace Y
Appliance Disposal
Heat Source Natural Gas
Laundry Main Floor
Exterior
Exterior Feature Deck(s), Porch(es)
Garage Spaces 3.0
Pool In Ground
Water Access N
Roof Type Shingle
Accessibility None
Porch Deck(s), Porch(es)
Attached Garage 1
Total Parking Spaces 3
Garage Y
Building
Lot Description Cul-de-sac, Sloping
Story 2
Foundation Concrete Perimeter
Sewer Public Sewer
Water Public
Architectural Style Colonial
Level or Stories 2
Additional Building Above Grade, Below Grade
New Construction N
Schools
High Schools Coatesville Area Senior
School District Coatesville Area
Others
HOA Fee Include Common Area Maintenance
Tax ID 16-04 -0250
Ownership Fee Simple
Security Features Security System
Acceptable Financing Conventional
Listing Terms Conventional
Financing Conventional
Read Less Info
Want to know what your home might be worth? Contact us for a FREE valuation!

Our team is ready to help you sell your home for the highest possible price ASAP

Bought with Sharon L Grasty • Keller Williams Real Estate - West Chester

"My job is to find and attract mastery-based agents to the office, protect the culture, and make sure everyone is happy! "







