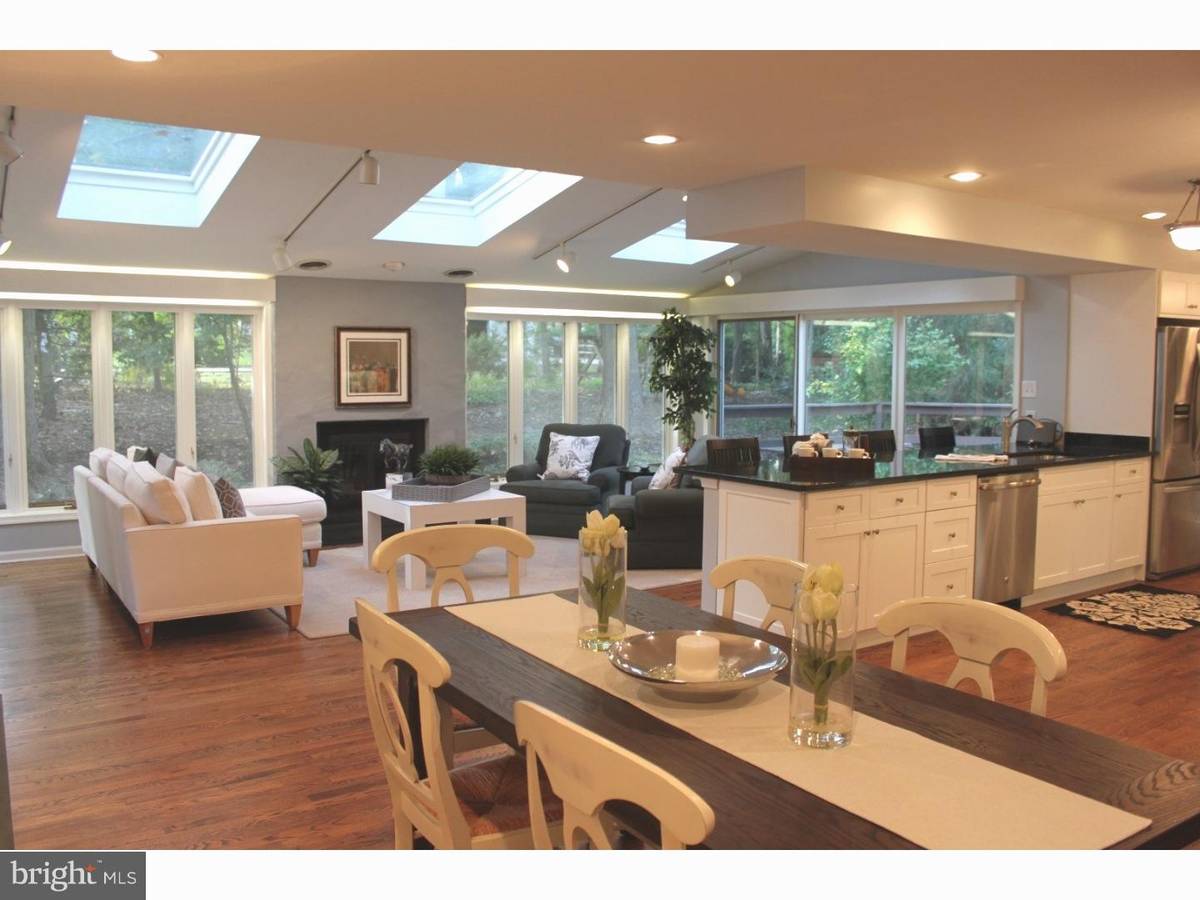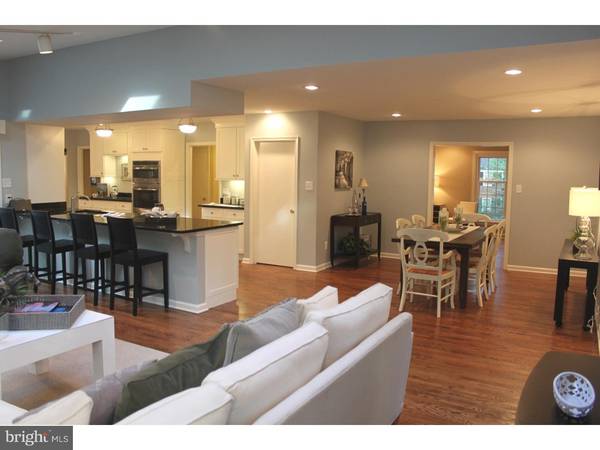$745,000
$775,000
3.9%For more information regarding the value of a property, please contact us for a free consultation.
4 Beds
4 Baths
3,404 SqFt
SOLD DATE : 12/14/2015
Key Details
Sold Price $745,000
Property Type Single Family Home
Sub Type Detached
Listing Status Sold
Purchase Type For Sale
Square Footage 3,404 sqft
Price per Sqft $218
Subdivision None Available
MLS Listing ID 1003571457
Sold Date 12/14/15
Style Colonial
Bedrooms 4
Full Baths 3
Half Baths 1
HOA Y/N N
Abv Grd Liv Area 2,798
Originating Board TREND
Year Built 1967
Annual Tax Amount $8,077
Tax Year 2015
Lot Size 0.414 Acres
Acres 0.41
Lot Dimensions .41
Property Description
Totally rehabbed 4BR, 3.5 bath colonial located on a quiet cul de sac street in a great Tredyffrin Twp. Neighborhood with great open, flat back yard. Renovations included all NEW kitchen with white "soft close" cabinets, granite, new stainless appliances, walk in pantry, large breakfast bar and large breakfast area; all NEW master bath (very large!) with gorgeous stand alone tub, 2 vanites with stone top, large shower with frameless door and tile floor; NEW bath in princess suite; NEW powder rm and laundry; NEW finished basement; NEW windows; NEW gutters; NEW electric panel; NEW gorgeous hardwood floors in kitch, DR, break rm and FR and newly refinished floors in rest of the house incl all BR's!!; Remodeled hall bath; 3 full baths on 2nd floor including princess suite!! Plus most of the rooms in this house are freshly painted. This house shows like a new home and was recently staged so you can see how awesome it would be to lvd here!! You will love the large FR ADDITION with fireplace that is completely open to the kitchen and breakfast area and has tons of natural light. The 2nd floor has a master suite with large closet and huge bath, plus there is a princess suite with private NEW bath and two other BR's with hall bath. Large deck and great flat yard with large playset that stays with house; This neighborhood is very close knit and very active socially, and the flat cul de sac street is perfect for play and block parties (there is even a basketball hoop set up in the cul de sac for neighborhood play!) The finished basement has new drywall, carpet and recessed lighting, while there is also a large storage area. Kitchen and two baths were taken down to the studs during renovation and have new plumbing as well! You can't beat the location! Quick easy access to all major highways, trains and shopping. All this in one of the top schools districts in the country! Blue ribbon winning New Eagle Elementary School and Conestoga High School ? one of the top high schools in the country!!
Location
State PA
County Chester
Area Tredyffrin Twp (10343)
Zoning R2
Rooms
Other Rooms Living Room, Dining Room, Primary Bedroom, Bedroom 2, Bedroom 3, Kitchen, Family Room, Bedroom 1, Laundry, Other
Basement Full
Interior
Interior Features Primary Bath(s), Butlers Pantry, Skylight(s), Ceiling Fan(s), Kitchen - Eat-In
Hot Water Electric
Heating Oil, Forced Air
Cooling Central A/C
Flooring Wood, Tile/Brick
Fireplaces Number 2
Equipment Cooktop, Oven - Double, Oven - Self Cleaning, Dishwasher, Disposal, Built-In Microwave
Fireplace Y
Window Features Replacement
Appliance Cooktop, Oven - Double, Oven - Self Cleaning, Dishwasher, Disposal, Built-In Microwave
Heat Source Oil
Laundry Main Floor
Exterior
Exterior Feature Deck(s)
Garage Inside Access, Garage Door Opener
Garage Spaces 5.0
Utilities Available Cable TV
Water Access N
Roof Type Pitched,Shingle
Accessibility None
Porch Deck(s)
Attached Garage 2
Total Parking Spaces 5
Garage Y
Building
Lot Description Cul-de-sac, Irregular, Level, Front Yard, Rear Yard
Story 2
Sewer Public Sewer
Water Public
Architectural Style Colonial
Level or Stories 2
Additional Building Above Grade, Below Grade
Structure Type Cathedral Ceilings
New Construction N
Schools
Elementary Schools New Eagle
Middle Schools Valley Forge
High Schools Conestoga Senior
School District Tredyffrin-Easttown
Others
HOA Fee Include Alarm System
Tax ID 43-11B-0004.1600
Ownership Fee Simple
Read Less Info
Want to know what your home might be worth? Contact us for a FREE valuation!

Our team is ready to help you sell your home for the highest possible price ASAP

Bought with Andrew D McFarlane • Keller Williams Real Estate -Exton

"My job is to find and attract mastery-based agents to the office, protect the culture, and make sure everyone is happy! "







