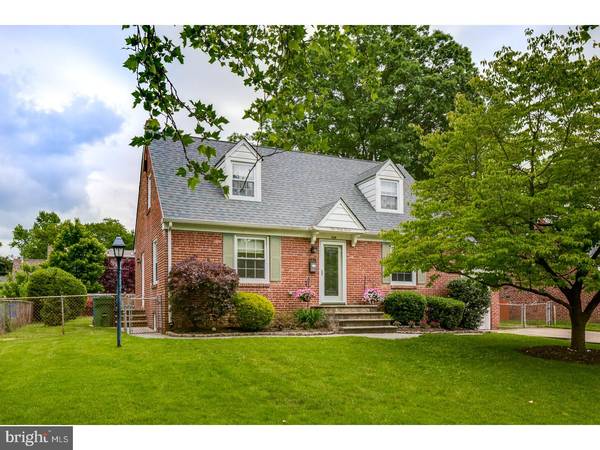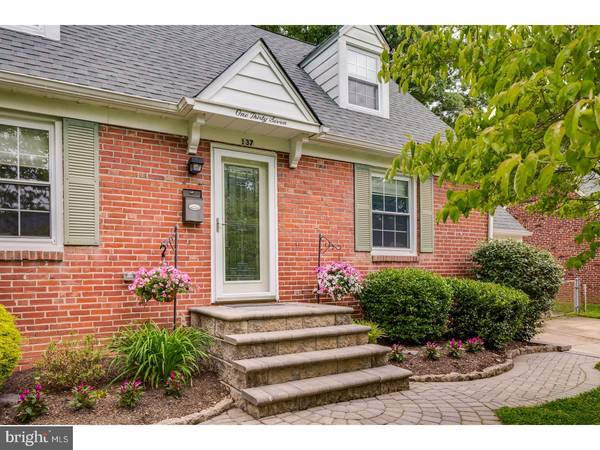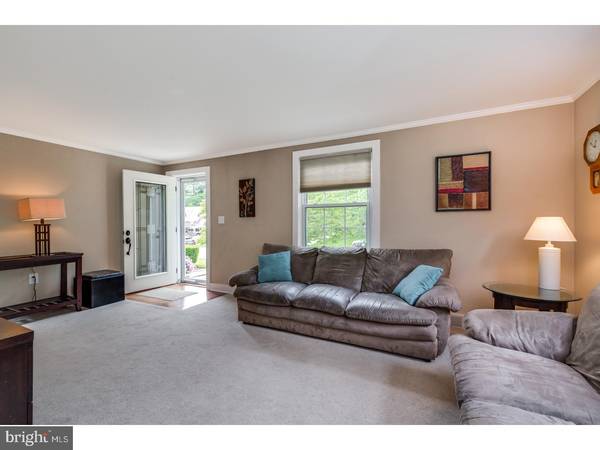$255,000
$260,000
1.9%For more information regarding the value of a property, please contact us for a free consultation.
3 Beds
2 Baths
1,209 SqFt
SOLD DATE : 08/02/2017
Key Details
Sold Price $255,000
Property Type Single Family Home
Sub Type Detached
Listing Status Sold
Purchase Type For Sale
Square Footage 1,209 sqft
Price per Sqft $210
Subdivision Erlton
MLS Listing ID 1003185683
Sold Date 08/02/17
Style Cape Cod
Bedrooms 3
Full Baths 1
Half Baths 1
HOA Y/N N
Abv Grd Liv Area 1,209
Originating Board TREND
Year Built 1948
Annual Tax Amount $6,606
Tax Year 2016
Lot Size 8,712 Sqft
Acres 0.2
Lot Dimensions 72X121
Property Description
Essential Erlton! This classic brick Cape Cod in the heart of Erlton is just waiting to be yours. No shortage of curb appeal, this home will charm you right when you pull up. This home features dormers, pretty perennials, an attached 1 car garage, paver entry, and open grassy spaces all around. You'll enter into the great room, with lots of natural light, neutral tones, custom window treatments, an open floor plan, and pretty original hardwoods. To the left you'll find the cheery and bright dining room area and a nicely updated kitchen both with on-trend hardwood flooring. Details like updated fans & fixtures, wainscoting, and custom cabinetry really make this space stand out. The two bedrooms on the lower level are large and bright, with the desirable original hardwood flooring. Full bathroom is spacious and updated in neutral tones. Head upstairs for a wonderful space currently used as a large master bedroom and separate office. Tons of storage including a huge walk in closet, hardwood floors, and a well thought-out floor plan are central to the desirability of this upper level. And the dormers soak the space in unobstructed natural light. Now, down to the basement... this is what truly sets this home apart. Beautifully finished, this large additional space is just what the home needed. This basement can be whatever you want it to be. Family room, play room, game room...you name it. Newly refreshed powder room, bar, recessed lighting AND tons of additional storage add to the versatility. Current owners have added a brand new roof & hot water heater, as well as a French drain several years ago. Minutes from Whole Foods, fine and farm-to-table dining, upscale shopping, Downtown Haddonfield, small business and boutique shopping, the Cherry Hill Mall, parks, bike paths and hiking trails, playgrounds and more. Immediate access to route 70, close to 295 and 38. Come see why Erlton is one of the most beloved neighborhoods in Cherry Hill!
Location
State NJ
County Camden
Area Cherry Hill Twp (20409)
Zoning RES
Direction West
Rooms
Other Rooms Living Room, Dining Room, Primary Bedroom, Bedroom 2, Kitchen, Family Room, Bedroom 1, Laundry, Other, Attic
Basement Full, Drainage System
Interior
Interior Features Ceiling Fan(s), Kitchen - Eat-In
Hot Water Natural Gas
Heating Gas, Forced Air
Cooling Central A/C
Flooring Wood, Fully Carpeted, Tile/Brick
Equipment Built-In Range, Oven - Self Cleaning, Dishwasher, Refrigerator, Disposal, Built-In Microwave
Fireplace N
Appliance Built-In Range, Oven - Self Cleaning, Dishwasher, Refrigerator, Disposal, Built-In Microwave
Heat Source Natural Gas
Laundry Basement
Exterior
Garage Garage Door Opener
Garage Spaces 3.0
Fence Other
Utilities Available Cable TV
Waterfront N
Water Access N
Roof Type Pitched,Shingle
Accessibility None
Total Parking Spaces 3
Garage N
Building
Lot Description Level, Open, Front Yard, Rear Yard
Story 1.5
Foundation Concrete Perimeter, Brick/Mortar
Sewer Public Sewer
Water Public
Architectural Style Cape Cod
Level or Stories 1.5
Additional Building Above Grade
New Construction N
Schools
Elementary Schools Clara Barton
Middle Schools Carusi
High Schools Cherry Hill High - West
School District Cherry Hill Township Public Schools
Others
Senior Community No
Tax ID 09-00381 01-00026
Ownership Fee Simple
Read Less Info
Want to know what your home might be worth? Contact us for a FREE valuation!

Our team is ready to help you sell your home for the highest possible price ASAP

Bought with Kathleen McDonald • BHHS Fox & Roach - Haddonfield

"My job is to find and attract mastery-based agents to the office, protect the culture, and make sure everyone is happy! "







