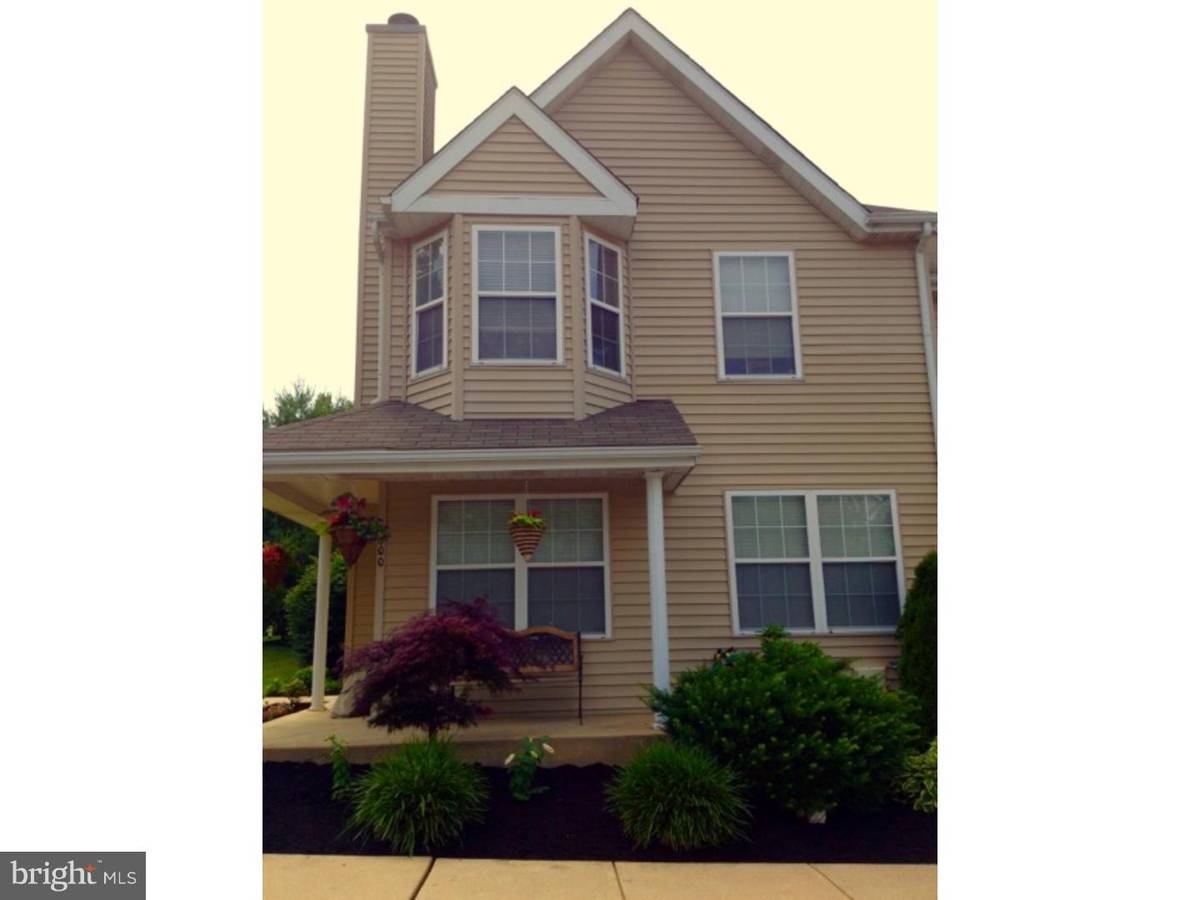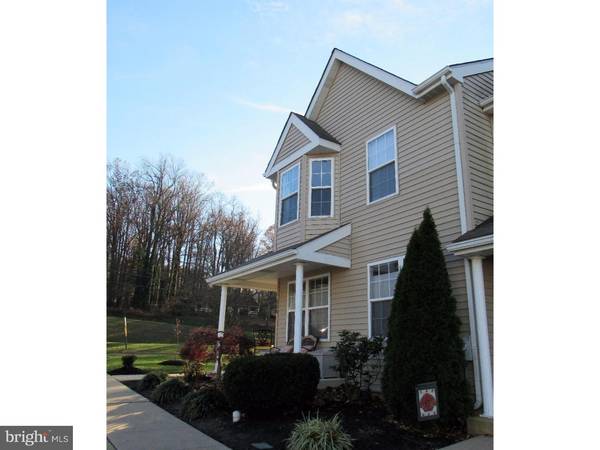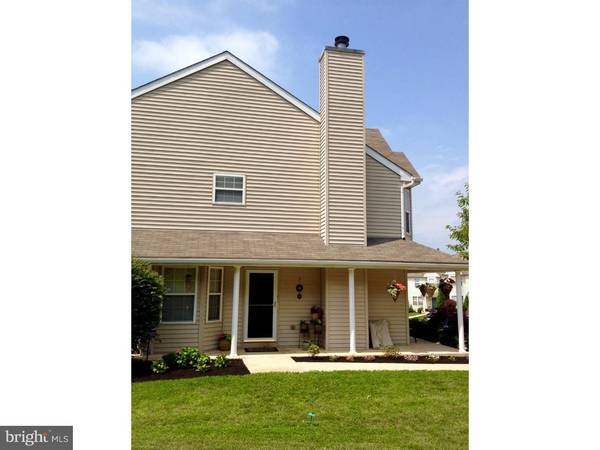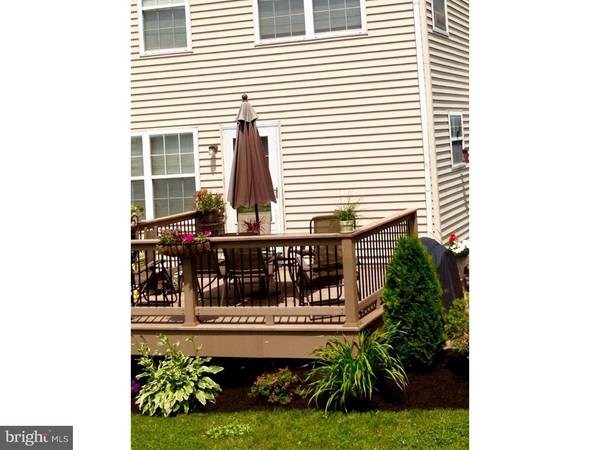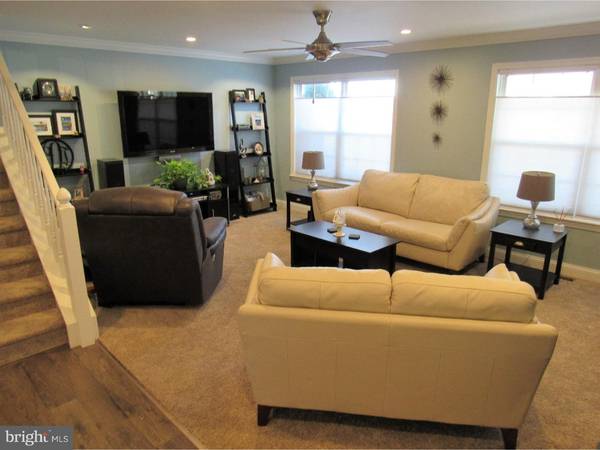$180,000
$184,900
2.7%For more information regarding the value of a property, please contact us for a free consultation.
3 Beds
3 Baths
1,540 SqFt
SOLD DATE : 03/07/2017
Key Details
Sold Price $180,000
Property Type Townhouse
Sub Type Interior Row/Townhouse
Listing Status Sold
Purchase Type For Sale
Square Footage 1,540 sqft
Price per Sqft $116
Subdivision Valley Crossing
MLS Listing ID 1003579123
Sold Date 03/07/17
Style Traditional
Bedrooms 3
Full Baths 2
Half Baths 1
HOA Fees $61/qua
HOA Y/N Y
Abv Grd Liv Area 1,540
Originating Board TREND
Year Built 1996
Annual Tax Amount $4,229
Tax Year 2017
Lot Size 7,124 Sqft
Acres 0.16
Property Description
Welcome to 300 Jenville Court, a fully renovated, 3 bedroom, 2.5 bath end unit in the Valley Crossings Community with an open floor plan and neutral paint colors throughout! This house is basically brand new, remodeled by the owner, including a brand new shingled roof, as well as a composite deck with LED rope lighting. The siding has been replaced on the covered front porch as well as new entry doors in the front and back of the house. The brand new front door with key-less entry leads you in to the inviting family room with a wood burning fireplace, tons of natural light and brand new carpet. Ceramic flooring spreads throughout the first floor into the dining area which features a bay window and leads to the newly remodeled kitchen featuring brand new custom cabinets, granite counter-tops and a bar area with beautiful pendant lighting and access to the rear yard. Take the newly carpeted stairs to the second story and meet the master retreat with a large walk in closet with built in shelving, and a new master bath tile shower spa with frame-less glass enclosure. There are 2 additional bedrooms and a hall bath on the second floor. The entire house has 5 1/4" base board and crown molding throughout! This turn-key home has ceiling fans and LED recessed lighting in every single room along with brand new Aura top down bottom up shades. The unfinished lower basement provides a storage area and is sectioned off with a room just as you enter. Enjoy the immaculate landscaping and the stunning sunset views on the deck with steps down to a patio for your grill and the rear yard! Conveniently located close to major roadways and shopping!
Location
State PA
County Chester
Area Valley Twp (10338)
Zoning R2
Rooms
Other Rooms Living Room, Dining Room, Primary Bedroom, Bedroom 2, Kitchen, Family Room, Bedroom 1, Attic
Basement Full, Unfinished
Interior
Interior Features Primary Bath(s), Butlers Pantry, Ceiling Fan(s), Stall Shower, Breakfast Area
Hot Water Electric
Heating Gas, Forced Air
Cooling Central A/C
Flooring Wood, Fully Carpeted
Fireplaces Number 1
Equipment Cooktop, Oven - Self Cleaning, Disposal, Built-In Microwave
Fireplace Y
Appliance Cooktop, Oven - Self Cleaning, Disposal, Built-In Microwave
Heat Source Natural Gas
Laundry Main Floor
Exterior
Exterior Feature Deck(s)
Utilities Available Cable TV
Water Access N
Roof Type Shingle
Accessibility None
Porch Deck(s)
Garage N
Building
Lot Description Corner
Story 2
Foundation Concrete Perimeter
Sewer Public Sewer
Water Public
Architectural Style Traditional
Level or Stories 2
Additional Building Above Grade
New Construction N
Schools
High Schools Coatesville Area Senior
School District Coatesville Area
Others
HOA Fee Include Common Area Maintenance,Parking Fee
Senior Community No
Tax ID 38-04 -0039
Ownership Fee Simple
Security Features Security System
Acceptable Financing Conventional, VA, FHA 203(b), USDA
Listing Terms Conventional, VA, FHA 203(b), USDA
Financing Conventional,VA,FHA 203(b),USDA
Read Less Info
Want to know what your home might be worth? Contact us for a FREE valuation!

Our team is ready to help you sell your home for the highest possible price ASAP

Bought with Juliet Petrin • NextHome Signature

"My job is to find and attract mastery-based agents to the office, protect the culture, and make sure everyone is happy! "


