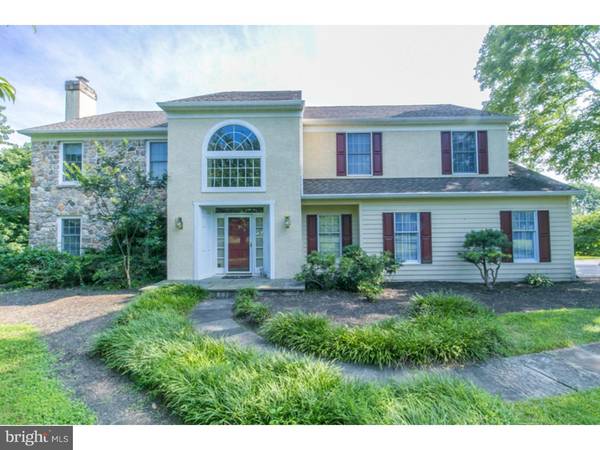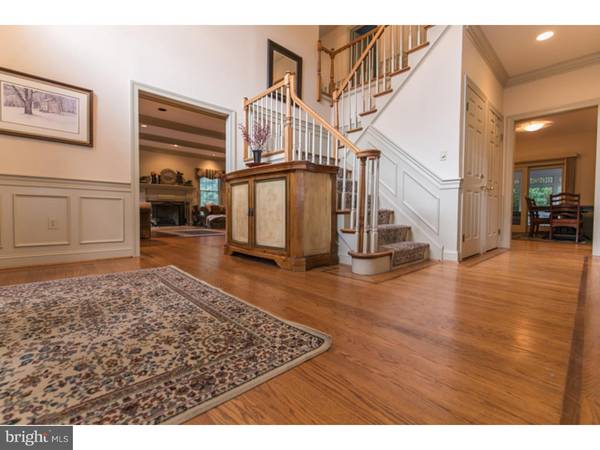$375,000
$389,000
3.6%For more information regarding the value of a property, please contact us for a free consultation.
4 Beds
3 Baths
4,109 SqFt
SOLD DATE : 01/31/2017
Key Details
Sold Price $375,000
Property Type Single Family Home
Sub Type Detached
Listing Status Sold
Purchase Type For Sale
Square Footage 4,109 sqft
Price per Sqft $91
Subdivision Southview
MLS Listing ID 1003576591
Sold Date 01/31/17
Style Colonial
Bedrooms 4
Full Baths 2
Half Baths 1
HOA Fees $11/ann
HOA Y/N Y
Abv Grd Liv Area 4,109
Originating Board TREND
Year Built 1989
Annual Tax Amount $9,730
Tax Year 2016
Lot Size 2.000 Acres
Acres 2.0
Lot Dimensions 0 X 0
Property Description
Panoramic views abound from this beautiful and sprawling home with an open and generous floor plan. Two acres of mature trees and open spaces to escape to each day for peace and tranquility. Slate front entrance to majestic two-story foyer with grand staircase. Handsome wood floors with wood inlays throughout most the first floor. Formal living room with exposed beamed ceiling, built-in bookcases and gas brick fireplace. Intimate dining room with coffered ceiling and sliders to deck. Expansive eat-in kitchen includes an abundance of 42"cabinets and countertops, center island with seating for three, pantry, tiled backsplash, recessed lights, stainless appliances and sliders to massive screened porch flanked by open air decks with stairs to back yard on both sides. Adjacent family room has vaulted wood ceiling, skylights, stunning wood burning floor to ceiling stone fireplace and garden french doors to deck with gorgeous views. The main floor layout is extraordinary for entertaining any size group. Upstairs is unique loft-like space just before entering master suite with walk-in closet, plenty of space for sitting area and private bath with dual vanity. Other three bedrooms are all spacious with large closets and share a hall bathroom. Partially finished, walk-out basement provides more than enough room for everyone to spread out plus lots of additional storage. Garden doors lead to paver patio. Other home features include: custom crown molding, wainscoting and millwork throughout, main floor laundry with storage, tile baths and turned two-car garage. Superb and quiet cul-de-sac location. Convenient for commuting, shopping and entertainment in PA, DE and MD. Simply a wonderful home. Avon Grove schools too.
Location
State PA
County Chester
Area Franklin Twp (10372)
Zoning AR
Rooms
Other Rooms Living Room, Dining Room, Primary Bedroom, Bedroom 2, Bedroom 3, Kitchen, Family Room, Bedroom 1, Laundry, Other
Basement Full, Outside Entrance, Drainage System
Interior
Interior Features Primary Bath(s), Kitchen - Island, Butlers Pantry, Skylight(s), Ceiling Fan(s), Water Treat System, Exposed Beams, Kitchen - Eat-In
Hot Water Propane
Heating Propane, Forced Air
Cooling Central A/C
Flooring Wood, Fully Carpeted, Tile/Brick
Fireplaces Number 2
Fireplaces Type Brick, Stone, Gas/Propane
Equipment Built-In Range, Dishwasher, Disposal, Built-In Microwave
Fireplace Y
Appliance Built-In Range, Dishwasher, Disposal, Built-In Microwave
Heat Source Bottled Gas/Propane
Laundry Main Floor
Exterior
Exterior Feature Deck(s), Patio(s), Porch(es)
Garage Inside Access, Garage Door Opener
Garage Spaces 5.0
Waterfront N
Water Access N
Roof Type Pitched,Shingle
Accessibility None
Porch Deck(s), Patio(s), Porch(es)
Attached Garage 2
Total Parking Spaces 5
Garage Y
Building
Lot Description Cul-de-sac, Level, Sloping, Open, Front Yard, Rear Yard
Story 2
Foundation Concrete Perimeter
Sewer On Site Septic
Water Well
Architectural Style Colonial
Level or Stories 2
Additional Building Above Grade
Structure Type Cathedral Ceilings,9'+ Ceilings,High
New Construction N
Schools
Middle Schools Fred S. Engle
High Schools Avon Grove
School District Avon Grove
Others
HOA Fee Include Common Area Maintenance,Snow Removal
Senior Community No
Tax ID 72-04 -0024.1000
Ownership Fee Simple
Security Features Security System
Acceptable Financing Conventional, VA, FHA 203(b)
Listing Terms Conventional, VA, FHA 203(b)
Financing Conventional,VA,FHA 203(b)
Read Less Info
Want to know what your home might be worth? Contact us for a FREE valuation!

Our team is ready to help you sell your home for the highest possible price ASAP

Bought with Rosina Woolston • RE/MAX Excellence

"My job is to find and attract mastery-based agents to the office, protect the culture, and make sure everyone is happy! "







