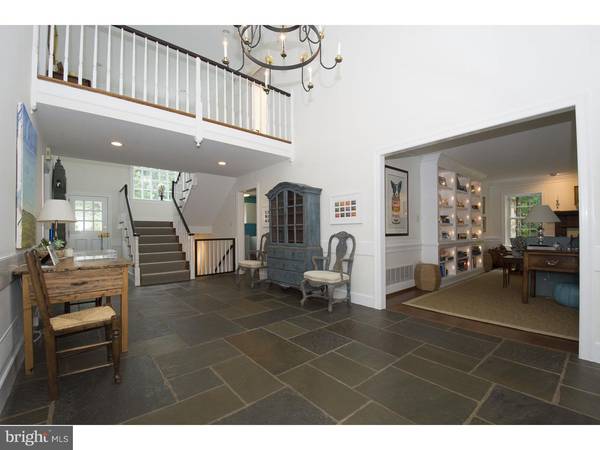$1,100,000
$1,295,000
15.1%For more information regarding the value of a property, please contact us for a free consultation.
3 Beds
4 Baths
4,033 SqFt
SOLD DATE : 02/05/2016
Key Details
Sold Price $1,100,000
Property Type Single Family Home
Sub Type Detached
Listing Status Sold
Purchase Type For Sale
Square Footage 4,033 sqft
Price per Sqft $272
Subdivision Radnor Hunt
MLS Listing ID 1003569705
Sold Date 02/05/16
Style Colonial
Bedrooms 3
Full Baths 3
Half Baths 1
HOA Y/N N
Abv Grd Liv Area 4,033
Originating Board TREND
Year Built 1988
Annual Tax Amount $17,180
Tax Year 2016
Lot Size 5.089 Acres
Acres 5.09
Property Description
This custom built home was built by Hank Belber and designed by Ann Capron. This home has 9 foot ceilings, wide board flooring and is filled with moldings and architectural detail. Entrance Foyer leads to Center Hall with flagstone floor and cathedral ceiling. Formal Living Room with crown molding, chair rail, built-in book cases, hardwood floors and wood burning fireplace. Formal Dining Room with marble topped built-in cabinetry, crown molding and chair rail. Large full Kitchen with SubZero, Thermador Double Ovens, and eating area. Vaulted Family Room with built-in cabinetry, gas fireplace and bay windows. Office with built-in desk, outside entrance to flag stone patio with grill and pool. Sliding glass doors to Greenhouse with pottery sink. Formal Powder Room, Laundry Room and entrance to 2 car attached Garage. Master Bedroom with views over the pool, ceramic tile Bath with steam shower and large soaking tub and double vanity, 2 large walk-in closets with ample clothes storage; bedroom with ceramic tile bath with shower and pedestal sink. Ceramic tile bath with tub/shower, Bedroom with cedar closet and built-in bookcases. Basement is Semi finished with office and large closet. Pull down stairs to Attic. Adjacent properties as well as this property are under conservation easement. Adjacent to Fox Creek Walking & Riding Trails and surrounding conserving acreage.
Location
State PA
County Chester
Area Easttown Twp (10355)
Zoning AA
Rooms
Other Rooms Living Room, Dining Room, Primary Bedroom, Bedroom 2, Kitchen, Family Room, Bedroom 1, Laundry, Other, Attic
Basement Full
Interior
Interior Features Primary Bath(s), Kitchen - Island, Skylight(s), Ceiling Fan(s), Water Treat System, Stall Shower, Kitchen - Eat-In
Hot Water Oil
Heating Oil, Forced Air
Cooling Central A/C
Flooring Wood, Stone
Fireplaces Number 2
Fireplaces Type Brick
Equipment Cooktop, Oven - Double, Dishwasher, Refrigerator, Disposal
Fireplace Y
Window Features Bay/Bow,Replacement
Appliance Cooktop, Oven - Double, Dishwasher, Refrigerator, Disposal
Heat Source Oil
Laundry Main Floor
Exterior
Garage Spaces 5.0
Pool In Ground
Utilities Available Cable TV
Water Access N
Accessibility None
Attached Garage 2
Total Parking Spaces 5
Garage Y
Building
Lot Description Irregular, Flag
Story 2
Foundation Concrete Perimeter, Brick/Mortar
Sewer On Site Septic
Water Well
Architectural Style Colonial
Level or Stories 2
Additional Building Above Grade
Structure Type Cathedral Ceilings,9'+ Ceilings
New Construction N
Schools
Middle Schools Tredyffrin-Easttown
High Schools Conestoga Senior
School District Tredyffrin-Easttown
Others
Tax ID 55-04 -0191.0100
Ownership Fee Simple
Security Features Security System
Acceptable Financing Conventional
Listing Terms Conventional
Financing Conventional
Read Less Info
Want to know what your home might be worth? Contact us for a FREE valuation!

Our team is ready to help you sell your home for the highest possible price ASAP

Bought with Margaret M. Schwartz • BHHS Fox & Roach Wayne-Devon

"My job is to find and attract mastery-based agents to the office, protect the culture, and make sure everyone is happy! "







