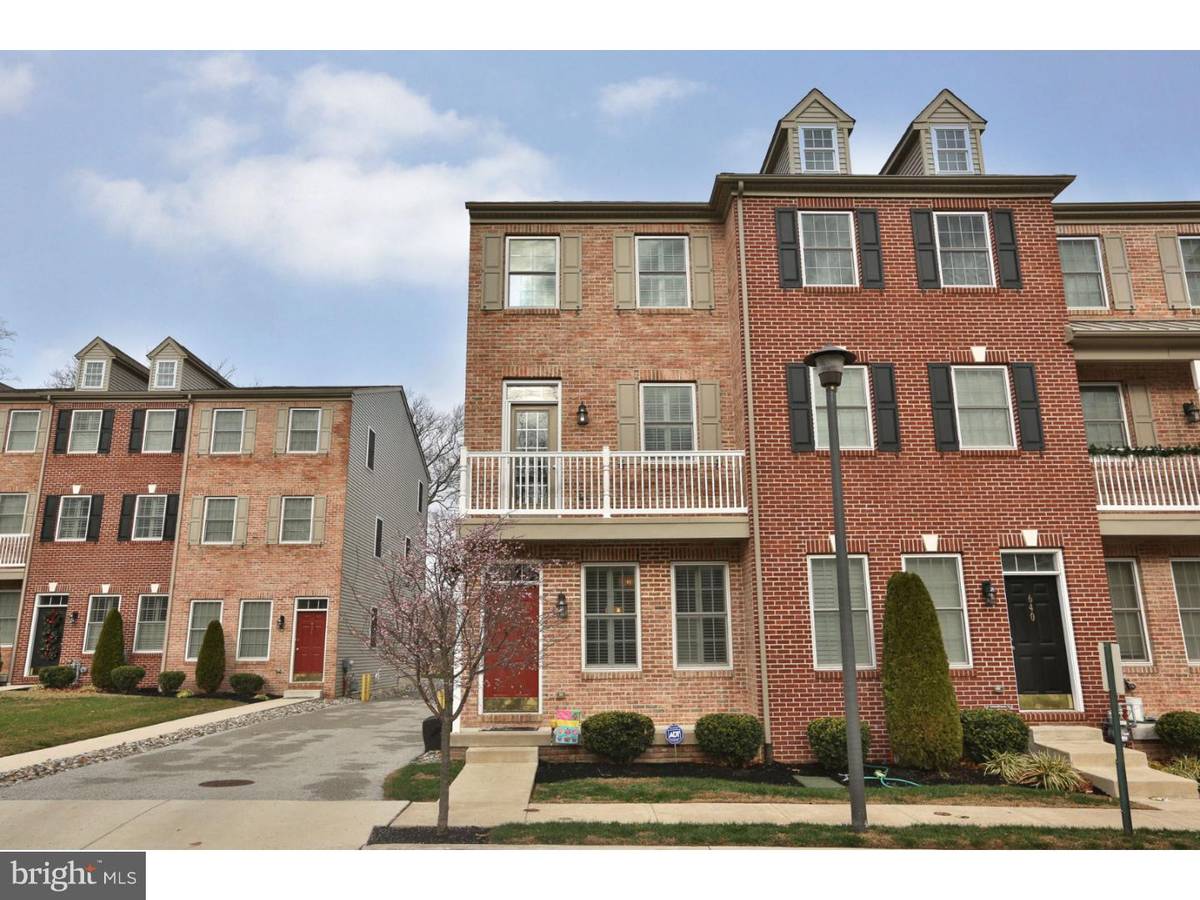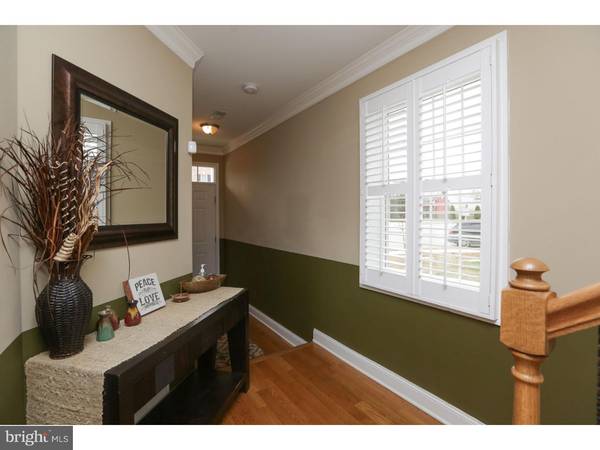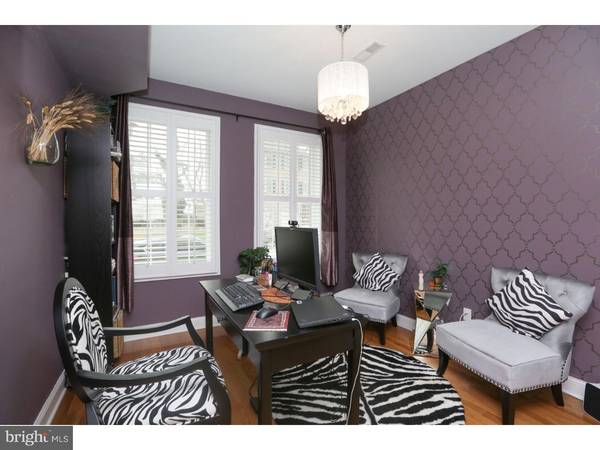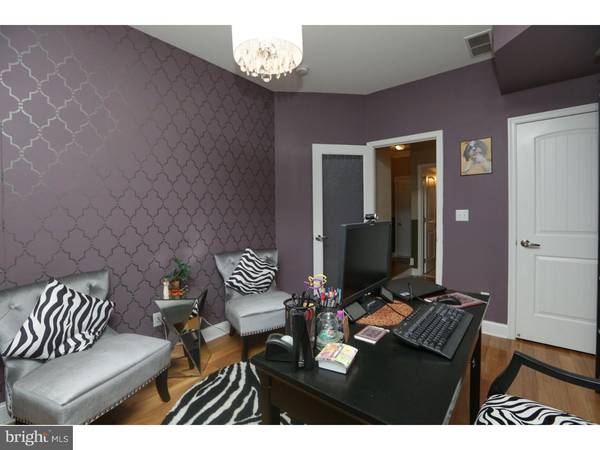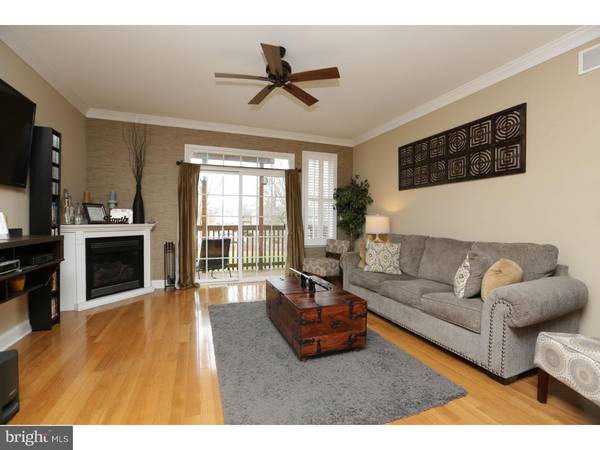$379,000
$379,500
0.1%For more information regarding the value of a property, please contact us for a free consultation.
3 Beds
3 Baths
1,910 SqFt
SOLD DATE : 02/15/2017
Key Details
Sold Price $379,000
Property Type Townhouse
Sub Type End of Row/Townhouse
Listing Status Sold
Purchase Type For Sale
Square Footage 1,910 sqft
Price per Sqft $198
Subdivision Keely Court
MLS Listing ID 1003639379
Sold Date 02/15/17
Style Traditional
Bedrooms 3
Full Baths 3
HOA Fees $125/mo
HOA Y/N Y
Abv Grd Liv Area 1,910
Originating Board TREND
Year Built 2012
Annual Tax Amount $653
Tax Year 2016
Lot Size 2,573 Sqft
Acres 0.06
Lot Dimensions 24X105
Property Description
DESIGNER townhome in sought-after Keely Court is now available! This meticulously maintained, 4 year young END UNIT with a 6 year, transferable TAX ABATEMENT is located on a quiet cul de sac in the Andorra section of Philadelphia. Boasting nearly 1900 sq.ft. of living space with 3 Bedrooms, 3 Full Baths and 3 separate balconies, this better than new home offers numerous upgrades including hardwood flooring THROUGHOUT, custom paint, window, crown molding, PLANTATION SHUTTERS and decorative lighting. Light-filled entrance with 9' ceilings leads to lower level bedroom currently used as a home office. Full bathroom with ceramic tile flooring, walk-in shower and access to one-car garage and crawl space for extra storage complete the first floor. Main floor living offers an open floor plan with Kitchen, Living and Dining Rooms. Upgraded Kitchen highlights include custom 42" cabinetry with under mount lighting, granite countertops and a breakfast bar for quick meals and entertaining. Spacious Dining Room has access to charming Juliette Balcony where seller installed a clever "Phantom Screen" for added light and cross breeze. Living Room features a gas fireplace and glass sliders to 6' x 14' rear deck overlooking beautiful open space! Hardwood steps with upgraded wrought-iron balusters lead to 3rd floor featuring NEWLY installed Hardwood Flooring, and hosting Master Bedroom as well as an additional well-appointed bedroom, full bathroom, and super-convenient, upstairs laundry. Large Master is an En Suite Bedroom, and includes full bathroom with dual vanity, 12 x 12 Ceramic Tile flooring, Stall Shower and access to huge walk-in closet. Glass sliders from the bedroom lead to a 6' x 6' rear balcony to enjoy morning coffee or the sunset. This townhome offers an additional parking space behind the unit, and ample street parking for guests. Super convenient to shopping, transportation, Manayunk, Chestnut Hill and downtown CC yet tucked away in a park-like setting should launch this home at the top of your list. Schedule your showing today!
Location
State PA
County Philadelphia
Area 19128 (19128)
Zoning RSA3
Rooms
Other Rooms Living Room, Dining Room, Primary Bedroom, Bedroom 2, Kitchen, Bedroom 1, Attic
Interior
Interior Features Primary Bath(s), Kitchen - Island, Ceiling Fan(s), Stall Shower, Breakfast Area
Hot Water Natural Gas
Heating Gas, Hot Water
Cooling Central A/C
Flooring Wood, Fully Carpeted, Tile/Brick
Fireplaces Number 1
Fireplaces Type Gas/Propane
Equipment Built-In Range, Dishwasher, Disposal, Energy Efficient Appliances, Built-In Microwave
Fireplace Y
Appliance Built-In Range, Dishwasher, Disposal, Energy Efficient Appliances, Built-In Microwave
Heat Source Natural Gas
Laundry Upper Floor
Exterior
Exterior Feature Deck(s), Balcony
Garage Spaces 2.0
Waterfront N
Water Access N
Roof Type Pitched,Shingle
Accessibility None
Porch Deck(s), Balcony
Attached Garage 1
Total Parking Spaces 2
Garage Y
Building
Story 3+
Sewer Public Sewer
Water Public
Architectural Style Traditional
Level or Stories 3+
Additional Building Above Grade
Structure Type 9'+ Ceilings
New Construction N
Schools
School District The School District Of Philadelphia
Others
HOA Fee Include Common Area Maintenance,Lawn Maintenance,Snow Removal
Senior Community No
Tax ID 214085710
Ownership Fee Simple
Read Less Info
Want to know what your home might be worth? Contact us for a FREE valuation!

Our team is ready to help you sell your home for the highest possible price ASAP

Bought with Brian M Kane • RE/MAX Preferred - Newtown Square

"My job is to find and attract mastery-based agents to the office, protect the culture, and make sure everyone is happy! "


