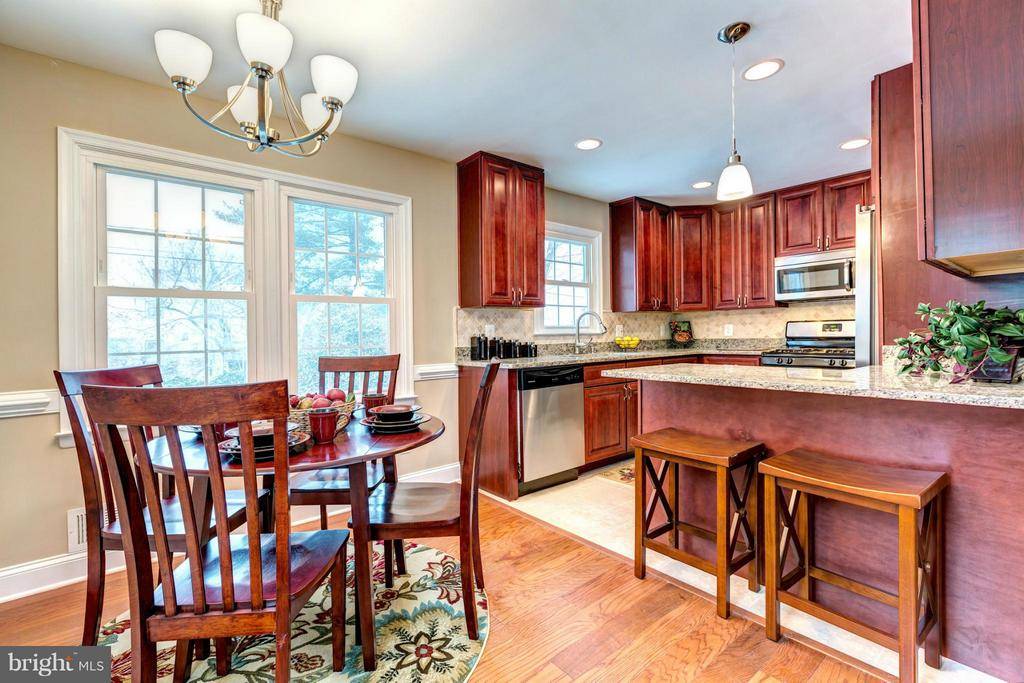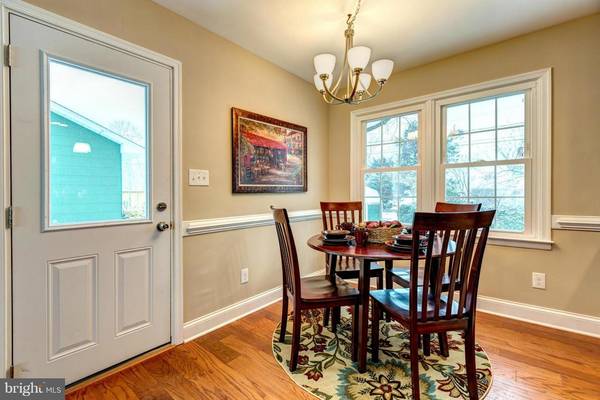$290,000
$275,000
5.5%For more information regarding the value of a property, please contact us for a free consultation.
4 Beds
2 Baths
1,326 SqFt
SOLD DATE : 02/05/2015
Key Details
Sold Price $290,000
Property Type Single Family Home
Sub Type Detached
Listing Status Sold
Purchase Type For Sale
Square Footage 1,326 sqft
Price per Sqft $218
Subdivision Joppa Vale
MLS Listing ID 1003754187
Sold Date 02/05/15
Style Cape Cod
Bedrooms 4
Full Baths 2
HOA Y/N N
Abv Grd Liv Area 1,326
Originating Board MRIS
Year Built 1959
Annual Tax Amount $2,303
Tax Year 2014
Lot Size 6,300 Sqft
Acres 0.14
Property Description
Charm & character meets affordable luxury in this beautifully renovated home. Enjoy modern amenities w/ updated interiors as each room is perfectly crafted to accommodate your lifestyle. Granite kit w/ SS appl's,& breakfast bar opens to DR - perfect for family & entertaining! Spacious MST STE with luxe private BA & HUGE w/i closet. FF LL w/ bonus room. Enjoy the outdoors & off street parking!
Location
State MD
County Baltimore
Rooms
Other Rooms Living Room, Dining Room, Primary Bedroom, Bedroom 2, Bedroom 3, Bedroom 4, Kitchen, Family Room
Basement Connecting Stairway, Outside Entrance, Rear Entrance, Sump Pump, Daylight, Partial, Fully Finished, Walkout Stairs, Windows
Main Level Bedrooms 2
Interior
Interior Features Dining Area, Combination Kitchen/Dining, Upgraded Countertops, Wood Floors, Entry Level Bedroom, Primary Bath(s), Floor Plan - Traditional
Hot Water Natural Gas
Heating Forced Air
Cooling Central A/C
Equipment Washer/Dryer Hookups Only, Disposal, Dishwasher, Dual Flush Toilets, Icemaker, Microwave, Oven/Range - Gas, Water Dispenser, Refrigerator
Fireplace N
Appliance Washer/Dryer Hookups Only, Disposal, Dishwasher, Dual Flush Toilets, Icemaker, Microwave, Oven/Range - Gas, Water Dispenser, Refrigerator
Heat Source Natural Gas
Exterior
Water Access N
Roof Type Asphalt
Accessibility None
Garage N
Private Pool N
Building
Story 3+
Sewer Public Sewer
Water Public
Architectural Style Cape Cod
Level or Stories 3+
Additional Building Above Grade
New Construction N
Schools
Middle Schools Perry Hall
High Schools Perry Hall
School District Baltimore County Public Schools
Others
Senior Community No
Tax ID 04111104022940
Ownership Fee Simple
Security Features Main Entrance Lock,Carbon Monoxide Detector(s),Smoke Detector
Special Listing Condition Standard
Read Less Info
Want to know what your home might be worth? Contact us for a FREE valuation!

Our team is ready to help you sell your home for the highest possible price ASAP

Bought with Joseph A Lingenfelter • American Premier Realty, LLC

"My job is to find and attract mastery-based agents to the office, protect the culture, and make sure everyone is happy! "







