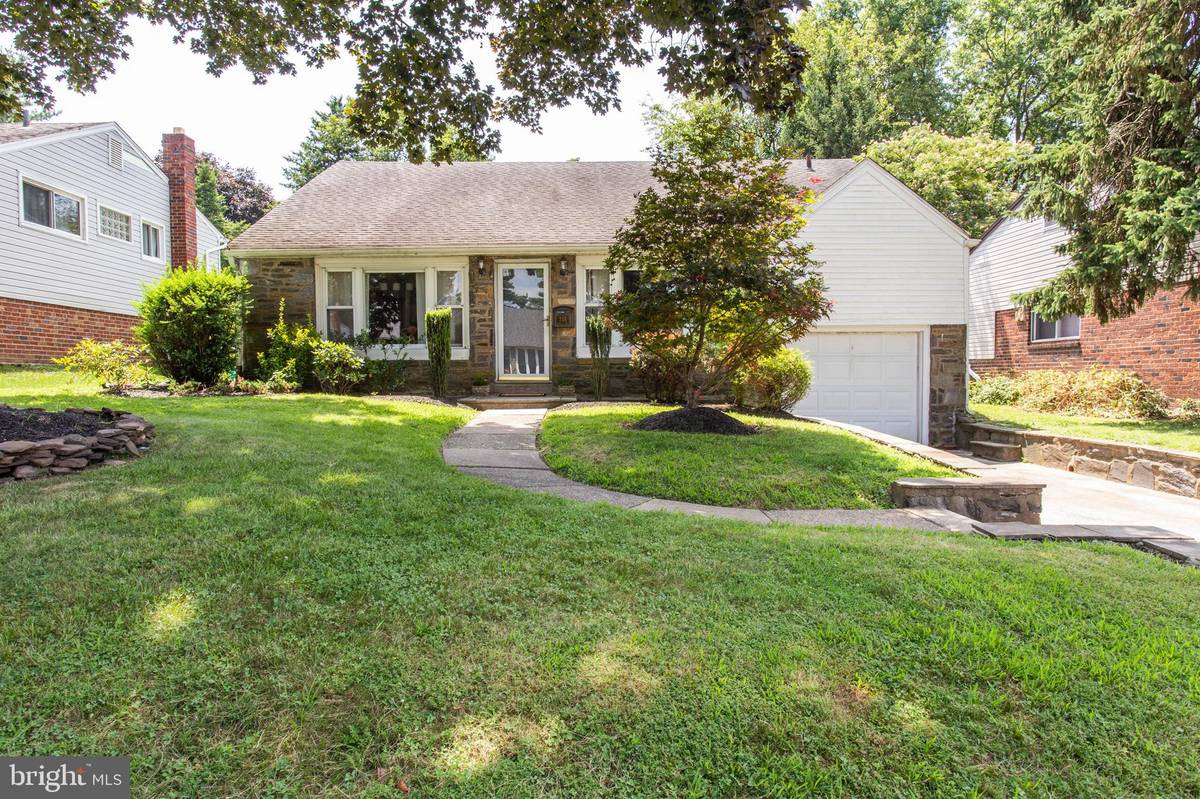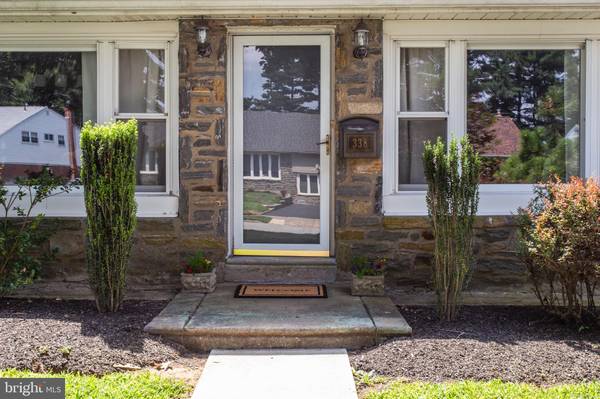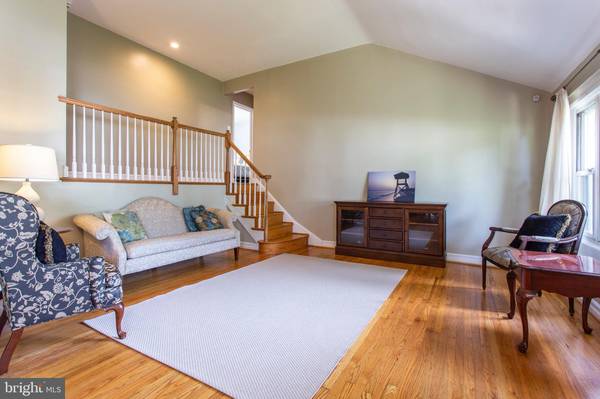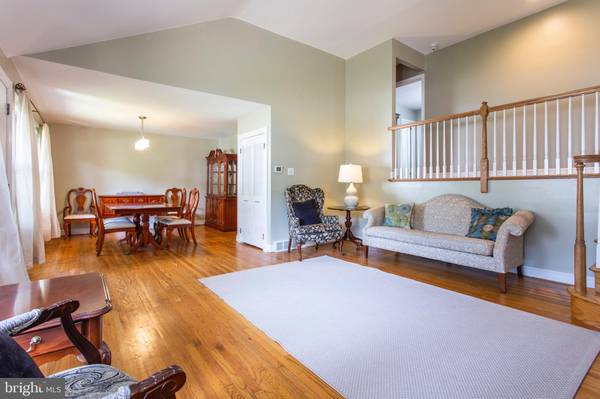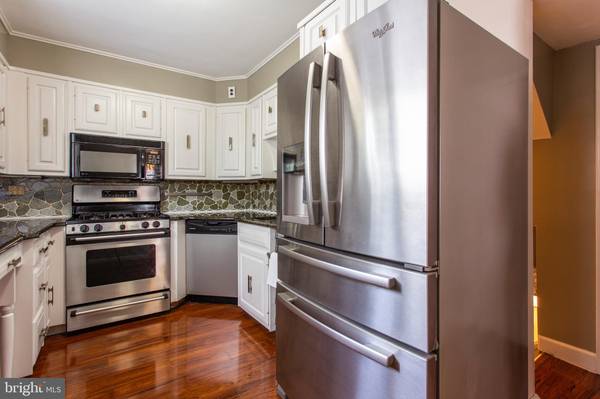$340,000
$340,000
For more information regarding the value of a property, please contact us for a free consultation.
3 Beds
4 Baths
1,937 SqFt
SOLD DATE : 11/22/2019
Key Details
Sold Price $340,000
Property Type Single Family Home
Sub Type Detached
Listing Status Sold
Purchase Type For Sale
Square Footage 1,937 sqft
Price per Sqft $175
Subdivision Westgate Hills
MLS Listing ID PADE496300
Sold Date 11/22/19
Style Split Level
Bedrooms 3
Full Baths 2
Half Baths 2
HOA Y/N N
Abv Grd Liv Area 1,937
Originating Board BRIGHT
Year Built 1950
Annual Tax Amount $6,866
Tax Year 2018
Lot Size 7,100 Sqft
Acres 0.16
Lot Dimensions 55.00 x 135.00
Property Description
Welcome to this 4 bed 2.2bath house, ready for you to call home! This split level home has been nicely updated and is ready for you to move right in! Walk right in to the open concept living room and dining room with hardwood floors! Enter the kitchen to see newer granite counters and stainless steel appliances. Right off the kitchen are steps to the lower level family room with half bath which lead to a Florida/Three Season room you will be sure to enjoy. On the second level you will find an open concept hallway that overlooks the living room and leads you to 3 bedrooms where the hard wood floors continue throughout. Full hall bath is conveniently located between bedroom 2 and 3. The master bedroom also includes a master bath. At the end of the hall up another level is the fourth bedroom which could be used as a bedroom/office/bonus room, you decide and includes another half bath. This home has been freshly painted throughout, new vanities installed in bathrooms, and nicely updated. All of this and a new roof is being installed! Solar panels on the roof provide electricity at a discounted rate for utility savings. Close to shopping , bus routes, schools, and all a major highways. Don't miss out on this great opportunity!
Location
State PA
County Delaware
Area Haverford Twp (10422)
Zoning R-10
Rooms
Other Rooms Living Room, Dining Room, Primary Bedroom, Bedroom 2, Kitchen, Family Room, Bedroom 1, Sun/Florida Room, Bonus Room
Basement Partial
Interior
Interior Features Wood Floors, Primary Bath(s)
Heating Hot Water
Cooling Central A/C
Flooring Hardwood, Carpet, Ceramic Tile
Equipment Stainless Steel Appliances
Fireplace N
Appliance Stainless Steel Appliances
Heat Source Natural Gas
Laundry Lower Floor
Exterior
Garage Garage - Front Entry
Garage Spaces 1.0
Water Access N
Roof Type Asphalt
Accessibility None
Attached Garage 1
Total Parking Spaces 1
Garage Y
Building
Story 2.5
Sewer Public Sewer
Water Public
Architectural Style Split Level
Level or Stories 2.5
Additional Building Above Grade, Below Grade
New Construction N
Schools
Elementary Schools Lynnewood
Middle Schools Haverford
High Schools Haverford Senior
School District Haverford Township
Others
Pets Allowed Y
Senior Community No
Tax ID 22-09-02871-00
Ownership Fee Simple
SqFt Source Assessor
Acceptable Financing Conventional, Cash
Horse Property N
Listing Terms Conventional, Cash
Financing Conventional,Cash
Special Listing Condition Standard
Pets Description No Pet Restrictions
Read Less Info
Want to know what your home might be worth? Contact us for a FREE valuation!

Our team is ready to help you sell your home for the highest possible price ASAP

Bought with Nicole Erickson • Weichert Realtors

"My job is to find and attract mastery-based agents to the office, protect the culture, and make sure everyone is happy! "


