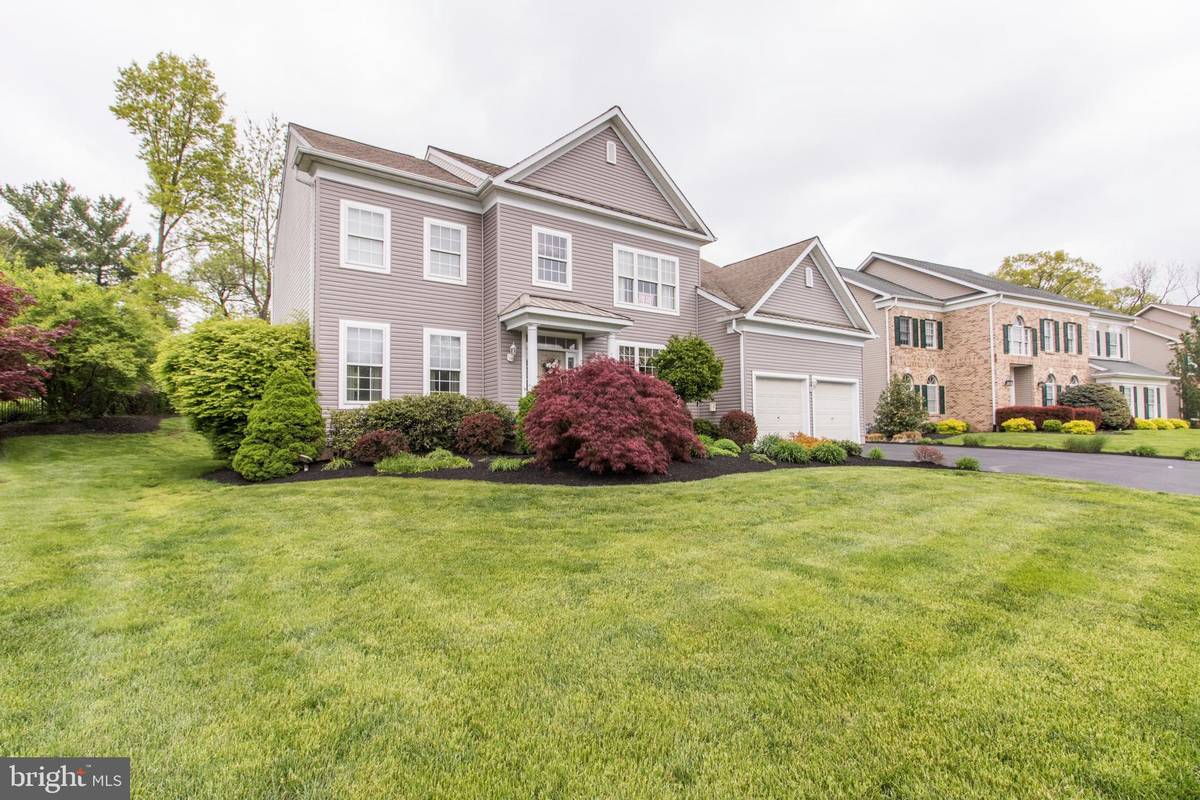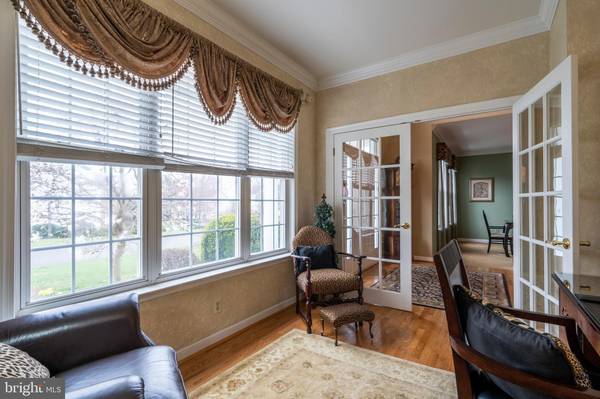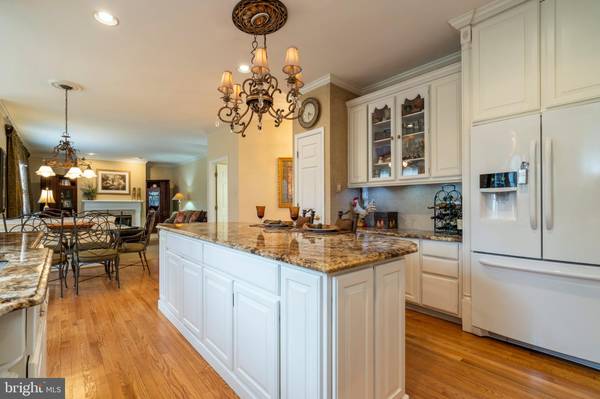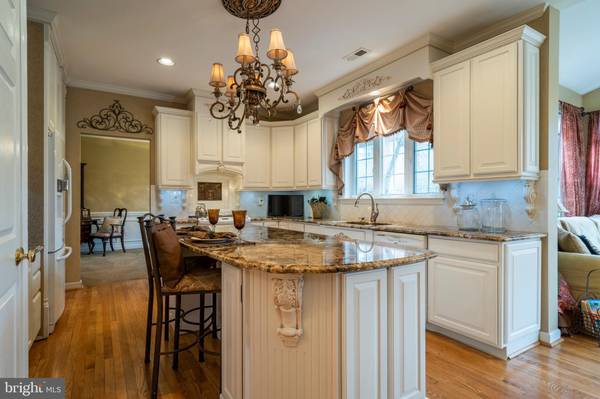$582,500
$589,000
1.1%For more information regarding the value of a property, please contact us for a free consultation.
5 Beds
3 Baths
3,098 SqFt
SOLD DATE : 11/21/2019
Key Details
Sold Price $582,500
Property Type Single Family Home
Sub Type Detached
Listing Status Sold
Purchase Type For Sale
Square Footage 3,098 sqft
Price per Sqft $188
Subdivision Talamore
MLS Listing ID PAMC627338
Sold Date 11/21/19
Style Colonial
Bedrooms 5
Full Baths 2
Half Baths 1
HOA Fees $184/mo
HOA Y/N Y
Abv Grd Liv Area 3,098
Originating Board BRIGHT
Year Built 1997
Annual Tax Amount $9,450
Tax Year 2020
Lot Size 0.257 Acres
Acres 0.26
Lot Dimensions 77.00 x 0.00
Property Description
You will not believe the $150,000 ++ of UPGRADES in this incredible property!! This single family home available in Talamore Country Club is impeccably cared for from the exterior throughout the interior and is available immediately! Completely updated, this beautiful home is located just off the 2nd hole. Enter by experiencing the grand two-story foyer featuring hardwood floors throughout and a turning staircase. A private office/study is to your right and a large formal dining room flooded with natural sunlight is to your left. Completely remodeled and upgraded modern kitchen boasts beautiful granite countertops with custom backsplash, a large island, and custom cabinetry which opens up to a large family room with wood burning fireplace. Enjoy family meals or a quick breakfast in the light filled breakfast room adjacent to the kitchen. A mudroom with washer/dryer, folding station and plenty of storage completes the first floor. Upstairs has four large bedrooms with 2 full bathrooms, including a private master suite with a sitting room, 2 huge walk-in closets and a private deck overlooking the gorgeous greens of the golf course. Remodeled master bath has heated floors on a timer, a custom built double vanity and a beautifully built in shower with double shower head and four sprayers! Relax in a warm bath while listening to your favorite music or catch up on your favorite show with the built-in entertainment center and speakers surrounding the tub. A separate double wide stairway entrance through the garage to the basement leads to the fully finished basement. This is where you will find the 5th bedroom, and endless possibilities for a workshop, exercise room, or a playroom, as well as plenty of additional storage. Additional upgrades include new crown molding, hardwood floors added to several rooms, new carpets in 2014, water conditioner added 2013, new AC 2016, new hot water heater 2013. And, NO STUCCO to worry about! Enjoy the club house, swimming pool, tennis courts and access to the golf course. Talamore Country Club is located to major highways, PA 309, and all the shopping you could need! Plus award-winning Hatboro-Horsham Schools!
Location
State PA
County Montgomery
Area Horsham Twp (10636)
Zoning R2
Rooms
Basement Full
Main Level Bedrooms 5
Interior
Interior Features Attic, Carpet, Crown Moldings, Kitchen - Eat-In, Kitchen - Table Space, Primary Bath(s), Recessed Lighting, Upgraded Countertops, Walk-in Closet(s), Wood Floors
Hot Water Natural Gas
Heating Forced Air
Cooling Central A/C
Fireplaces Number 1
Equipment Dishwasher, Oven/Range - Gas, Stove, Water Heater
Appliance Dishwasher, Oven/Range - Gas, Stove, Water Heater
Heat Source Natural Gas
Exterior
Exterior Feature Balcony, Deck(s), Patio(s)
Garage Garage - Front Entry
Garage Spaces 2.0
Utilities Available Cable TV
Amenities Available Club House
Waterfront N
Water Access N
Roof Type Pitched,Shingle
Accessibility None
Porch Balcony, Deck(s), Patio(s)
Attached Garage 2
Total Parking Spaces 2
Garage Y
Building
Story 2
Sewer Public Sewer
Water Public
Architectural Style Colonial
Level or Stories 2
Additional Building Above Grade, Below Grade
New Construction N
Schools
Elementary Schools Simmons
Middle Schools Keith Valley
High Schools Hatboro
School District Hatboro-Horsham
Others
Pets Allowed Y
HOA Fee Include Common Area Maintenance,Snow Removal,Trash
Senior Community No
Tax ID 36-00-04815-306
Ownership Fee Simple
SqFt Source Assessor
Acceptable Financing Cash, VA, Conventional
Horse Property N
Listing Terms Cash, VA, Conventional
Financing Cash,VA,Conventional
Special Listing Condition Standard
Pets Description No Pet Restrictions
Read Less Info
Want to know what your home might be worth? Contact us for a FREE valuation!

Our team is ready to help you sell your home for the highest possible price ASAP

Bought with Kathy M Maron • BHHS Fox & Roach-Chestnut Hill

"My job is to find and attract mastery-based agents to the office, protect the culture, and make sure everyone is happy! "







