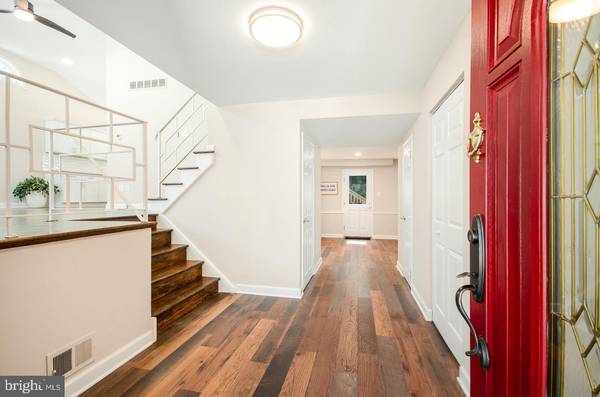$340,000
$349,000
2.6%For more information regarding the value of a property, please contact us for a free consultation.
4 Beds
3 Baths
2,062 SqFt
SOLD DATE : 11/13/2019
Key Details
Sold Price $340,000
Property Type Single Family Home
Sub Type Detached
Listing Status Sold
Purchase Type For Sale
Square Footage 2,062 sqft
Price per Sqft $164
Subdivision Old Orchard
MLS Listing ID NJCD376162
Sold Date 11/13/19
Style Contemporary,Split Level
Bedrooms 4
Full Baths 2
Half Baths 1
HOA Y/N N
Abv Grd Liv Area 1,712
Originating Board BRIGHT
Year Built 1965
Annual Tax Amount $8,738
Tax Year 2019
Lot Size 10,530 Sqft
Acres 0.24
Lot Dimensions 81.00 x 130.00
Property Description
MUST SEE IN PERSON! Gorgeous approx 2060sq ft(includes finished basement), semi-custom completely remodeled home! This spectacular home is one and only- no other models like this in the entire development. You know what they say...location, location, location! Sharp Elementary, Beck Middle, and East H.S. Beautifully situated on a quite small cul-de-sac perfect for kids to play! No need to move til your kids graduate from H.S. This stunning home has incredible floor plan for active families on the go. Everything flows so beautifully-starting from covered front porch to all open front to back foyer (2 coat closets) to vast VAULTED CEILING in the living room through gorgeous immense kitchen/dining room combo which walks right out to marvelous newly redone deck! Absolutely stunning ceiling height is the highlight of this breathtaking house! The expansive deck will serve as three season additional living space for all your entertaining fun! Living room boasts extra large elegant bow window and kitchen has the charming deep bay window plus the large skylight lets in day light all day long! Dish washing will be a pleasure to look out through the big, beautiful bay window! I bet your bottom dollar your kids will volunteer :) Striking white shaker cabinets (no need for china hutch--endless cabinet spaces), upgraded stunning granite countertops, classic beveled edge back splash tiles, brand new stainless steel Samsung appliances (modern counter depth fridge), solid stainless steel cabinet handles...the extra large island has two outlets on both ends for convenience of prepping holiday meals a snap! The large open space in the kitchen has enough room for a breakfast table or a formal dining table. Exterior venting wall range hood is simply handsome! What a joy to be prepping meals for your loving family in this incredible setting! A Dream Kitchen! Gleaming refinished hardwood floors (some areas are brand new), and 12mm thick durable top of the line laminate floors in the foyer through family room and even the laundry room, all flows so nicely! Bright and cozy family room boasts lovely custome stone gas fireplace. Upstairs has three good size bedrooms-all with brand new ceiling fans. Elegant master bedroom with French slider door to wood balcony. Perfect for quite moments away from all day stress! Recess lights and walk-in closet. Master bath with new ceramic tiles, vanity and clear glass shower door. The hall bath was also redone tastefully in clean and neutral tones. 4th bedroom in finished dalylight basement is perfect for a private home office or a teen suite! The adjacent room is great for a hobby room or just about anything. Waterproof hig-end vinyl floors t/o the basement. Maintenance -free Vinyl siding and replacement windows. Roof was replaced in 2016. Let's not forget the brand new solid concrete driveway which is extra long (60 ft), maybe park three cars? Seller offering premium one year home warranty at closing. Close to house of worships, all major routes, shopping, hospitals, and the Jersey shores.... don't wait as this beautiful house will be gone in the blink of an eye!
Location
State NJ
County Camden
Area Cherry Hill Twp (20409)
Zoning RESIDENTIAL
Rooms
Other Rooms Living Room, Dining Room, Primary Bedroom, Bedroom 4, Kitchen, Family Room, Laundry, Bathroom 2, Bathroom 3, Hobby Room
Basement Daylight, Full, Partially Finished
Interior
Heating Central
Cooling Central A/C
Flooring Ceramic Tile, Hardwood, Laminated
Heat Source Natural Gas
Exterior
Garage Built In, Garage - Front Entry
Garage Spaces 1.0
Waterfront N
Water Access N
Roof Type Shingle
Accessibility 2+ Access Exits
Attached Garage 1
Total Parking Spaces 1
Garage Y
Building
Story 1.5
Sewer Public Sewer
Water Public
Architectural Style Contemporary, Split Level
Level or Stories 1.5
Additional Building Above Grade, Below Grade
Structure Type Vaulted Ceilings
New Construction N
Schools
Elementary Schools Joseph D. Sharp
Middle Schools Beck
High Schools East
School District Cherry Hill Township Public Schools
Others
Senior Community No
Tax ID 09-00513 27-00033
Ownership Fee Simple
SqFt Source Estimated
Special Listing Condition Standard
Read Less Info
Want to know what your home might be worth? Contact us for a FREE valuation!

Our team is ready to help you sell your home for the highest possible price ASAP

Bought with Susanne C Puglisi • Century 21 Alliance-Cherry Hill

"My job is to find and attract mastery-based agents to the office, protect the culture, and make sure everyone is happy! "







