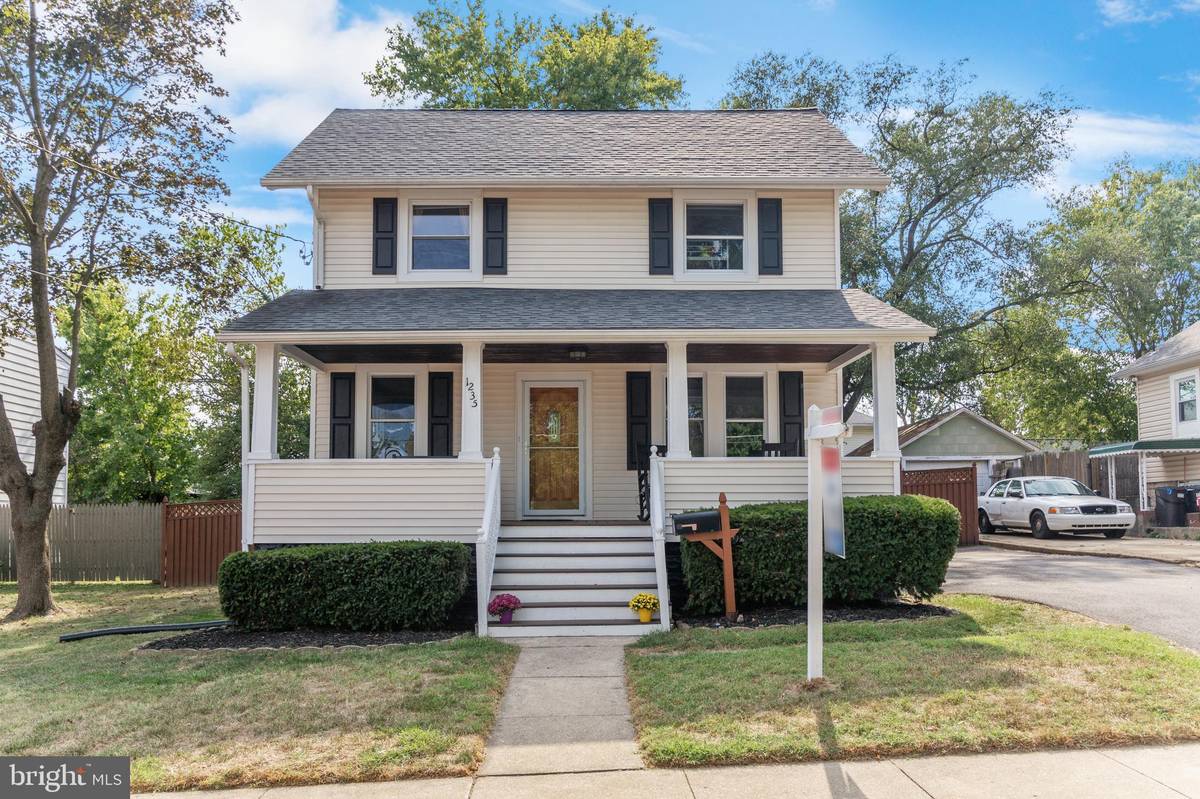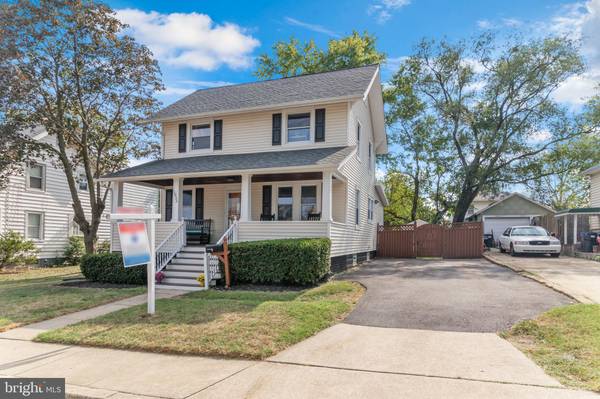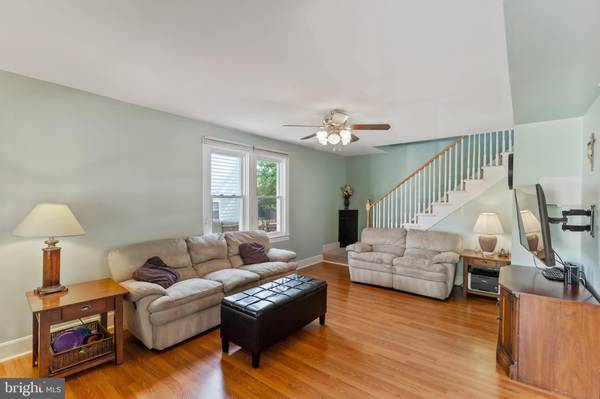$285,000
$285,000
For more information regarding the value of a property, please contact us for a free consultation.
4 Beds
2 Baths
1,908 SqFt
SOLD DATE : 11/08/2019
Key Details
Sold Price $285,000
Property Type Single Family Home
Sub Type Detached
Listing Status Sold
Purchase Type For Sale
Square Footage 1,908 sqft
Price per Sqft $149
Subdivision Arbutus Terrace
MLS Listing ID MDBC471594
Sold Date 11/08/19
Style Colonial
Bedrooms 4
Full Baths 1
Half Baths 1
HOA Y/N N
Abv Grd Liv Area 1,908
Originating Board BRIGHT
Year Built 1932
Annual Tax Amount $2,702
Tax Year 2018
Lot Size 6,180 Sqft
Acres 0.14
Lot Dimensions 1.00 x
Property Description
ENJOY ALL OF THE BENEFITS OF SMALL-TOWN LIVING IN THIS DELIGHTFULLY CHARMING ARBUTUS COLONIAL! YOU'LL ENJOY ENTERTAINING IN THE SPACIOUS KITCHEN WITH ITS BEAUTIFUL CHERRY CABINETS, RECESSED LIGHTING, UPDATED APPLIANCES INCLUDING A GAS STOVE & A MOVABLE CENTER ISLAND; THE PRIVATE & SHADY BACK YARD IS PERFECT FOR AFTERNOON PLAY (FULLY FENCED) & RELAXING IS EASY ON THE WELCOMING FRONT PORCH. THE FINISHED ATTIC SPACE OFFERS AN ADDITIONAL 4TH BEDROOM/GUEST ROOM AND/OR HOME OFFICE; THE UNFINISHED BASEMENT HAS PLENTY OF EXTRA STORAGE SPACE AND A NEWER WASHER & DRYER (2014); OFF-STREET PARKING FOR 4+ CARS; THIS HOME HAS BEEN LOVINGLY MAINTAINED AND OFFERS MANY UPDATES INCLUDING: SIDING, ROOF, SOFFIT, FASCIA, FURNACE, A/C, WHOLE HOUSE HUMIDIFIER - 2015; NEW PAVED DRIVEWAY - 2011; TREX PORCH DECKING - 2019; CONVENIENTLY LOCATED - CLOSE TO MARC TRAIN, UMBC, 95, 695 & RT 1; MINUTES TO DOWNTOWN RESTAURANTS, SCHOOLS, MOVIE THEATRE, SHOPPING, & TAVERNS. THERE'S JUST SO MUCH MORE TO LOVE & ENJOY IN THIS HOME - YOU MUST SEE IT FOR YOURSELF! (Ground rent owner is unknown)
Location
State MD
County Baltimore
Zoning RESIDENTIAL
Rooms
Other Rooms Living Room, Dining Room, Primary Bedroom, Bedroom 2, Bedroom 3, Bedroom 4, Kitchen, Basement, Laundry, Bathroom 1, Half Bath
Basement Connecting Stairway, Full, Rear Entrance, Sump Pump, Unfinished, Walkout Stairs
Interior
Interior Features Carpet, Ceiling Fan(s), Floor Plan - Traditional, Kitchen - Eat-In, Kitchen - Island, Kitchen - Table Space, Dining Area, Upgraded Countertops
Hot Water Natural Gas
Heating Forced Air, Baseboard - Electric, Zoned, Energy Star Heating System
Cooling Central A/C, Ceiling Fan(s), Window Unit(s), Energy Star Cooling System
Flooring Hardwood, Carpet
Equipment Dishwasher, Disposal, Dryer, Exhaust Fan, Icemaker, Oven/Range - Gas, Refrigerator, Washer
Fireplace N
Window Features Replacement
Appliance Dishwasher, Disposal, Dryer, Exhaust Fan, Icemaker, Oven/Range - Gas, Refrigerator, Washer
Heat Source Natural Gas, Electric
Laundry Basement
Exterior
Exterior Feature Deck(s), Porch(es)
Garage Spaces 4.0
Fence Rear
Utilities Available Cable TV
Water Access N
Roof Type Asphalt
Accessibility None
Porch Deck(s), Porch(es)
Total Parking Spaces 4
Garage N
Building
Lot Description Landscaping
Story 3+
Sewer Public Sewer
Water Public
Architectural Style Colonial
Level or Stories 3+
Additional Building Above Grade, Below Grade
New Construction N
Schools
Elementary Schools Arbutus
Middle Schools Arbutus
High Schools Lansdowne
School District Baltimore County Public Schools
Others
Senior Community No
Tax ID 04131319070870
Ownership Ground Rent
SqFt Source Assessor
Horse Property N
Special Listing Condition Standard
Read Less Info
Want to know what your home might be worth? Contact us for a FREE valuation!

Our team is ready to help you sell your home for the highest possible price ASAP

Bought with Christopher Adam Mabe • Keller Williams Legacy

"My job is to find and attract mastery-based agents to the office, protect the culture, and make sure everyone is happy! "







