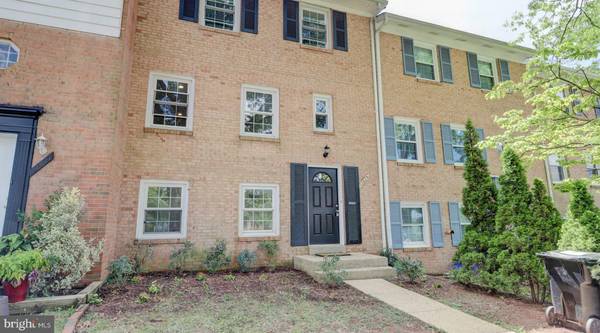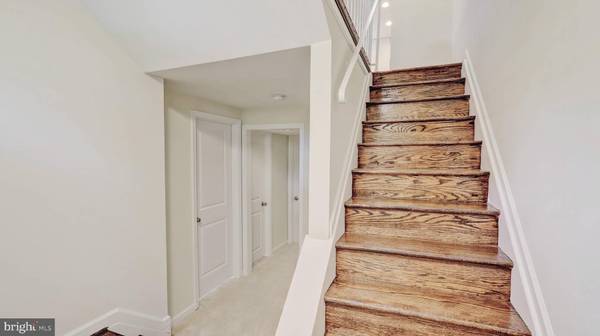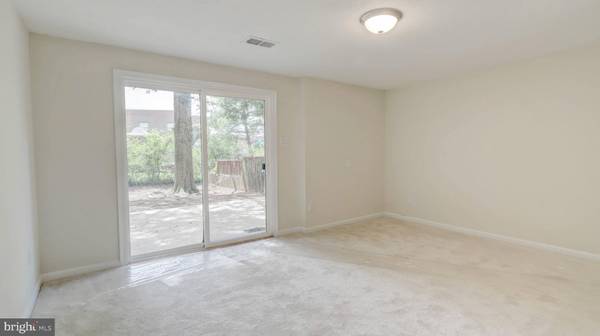$405,000
$415,000
2.4%For more information regarding the value of a property, please contact us for a free consultation.
4 Beds
3 Baths
2,112 SqFt
SOLD DATE : 10/31/2019
Key Details
Sold Price $405,000
Property Type Townhouse
Sub Type Interior Row/Townhouse
Listing Status Sold
Purchase Type For Sale
Square Footage 2,112 sqft
Price per Sqft $191
Subdivision Brookside
MLS Listing ID VAFX1085242
Sold Date 10/31/19
Style Colonial
Bedrooms 4
Full Baths 2
Half Baths 1
HOA Fees $98/qua
HOA Y/N Y
Abv Grd Liv Area 1,408
Originating Board BRIGHT
Year Built 1967
Annual Tax Amount $3,984
Tax Year 2019
Lot Size 2,747 Sqft
Acres 0.06
Property Description
Move right in! This recently renovated beautiful 3 story, 4 BR 2.5 Bath town home awaits your family. With over 2000 square feet of space - it's worth taking a look at. Top to bottom renovations include: Exquisitely refinished original hardwood floors on the upper two living levels, new carpet throughout the lower level, fully updated kitchen: white shaker soft close cabinets, quartz counter tops, new hardwood floors and brand new stainless steel appliances (microwave, stove - gas cooking, refrigerator w/ice maker, dishwasher and disposal), fully gutted and remodeled baths, new roof, new outlets and switches, new interior doors, fresh neutral paint throughout, new light fixtures, new washer and dryer and more. Nothing left undone. Whole house duct cleaning was performed in August 2019. Water heater 2015. HVAC 2011. The home is situated on a large lot with your own 2 car driveway for parking in a family-friendly neighborhood that is conveniently located on Route 50 in Chantilly. Shopping, community amenities and major transportation are all just moments away: Wegmans, Fair Oaks, Fair Lakes, Greenbriar Shopping Center, Dulles Airport, Reston, & soon Herndon Metro lines, the Toll Road and Route 66. Enjoy the shaded backyard or walk to nearby neighborhood pools and parks. Check out the virtual tour to get a feel for walking around the house.
Location
State VA
County Fairfax
Zoning 180
Rooms
Other Rooms Living Room, Dining Room, Primary Bedroom, Bedroom 2, Bedroom 3, Bedroom 4, Kitchen, Family Room, Laundry
Interior
Interior Features Floor Plan - Traditional, Formal/Separate Dining Room, Kitchen - Gourmet, Pantry, Walk-in Closet(s), Wood Floors
Hot Water Electric
Heating Forced Air
Cooling Central A/C
Flooring Carpet, Hardwood, Ceramic Tile, Concrete
Equipment Built-In Microwave, Dishwasher, Disposal, Dryer, Dryer - Front Loading, Icemaker, Refrigerator, Stainless Steel Appliances, Stove, Washer, Water Heater
Fireplace N
Appliance Built-In Microwave, Dishwasher, Disposal, Dryer, Dryer - Front Loading, Icemaker, Refrigerator, Stainless Steel Appliances, Stove, Washer, Water Heater
Heat Source Natural Gas
Laundry Lower Floor
Exterior
Garage Spaces 2.0
Fence Wood, Picket
Utilities Available Fiber Optics Available, Natural Gas Available, Phone
Waterfront N
Water Access N
Accessibility None
Total Parking Spaces 2
Garage N
Building
Story 3+
Sewer Public Sewer
Water Public
Architectural Style Colonial
Level or Stories 3+
Additional Building Above Grade, Below Grade
New Construction N
Schools
Elementary Schools Brookfield
Middle Schools Rocky Run
High Schools Chantilly
School District Fairfax County Public Schools
Others
HOA Fee Include Common Area Maintenance,Trash,Snow Removal
Senior Community No
Tax ID 0442 05 0012
Ownership Fee Simple
SqFt Source Assessor
Acceptable Financing Cash, FHA, VA, VHDA, Conventional
Horse Property N
Listing Terms Cash, FHA, VA, VHDA, Conventional
Financing Cash,FHA,VA,VHDA,Conventional
Special Listing Condition Standard
Read Less Info
Want to know what your home might be worth? Contact us for a FREE valuation!

Our team is ready to help you sell your home for the highest possible price ASAP

Bought with Parivash Jalaie • Fairfax Realty of Tysons

"My job is to find and attract mastery-based agents to the office, protect the culture, and make sure everyone is happy! "







