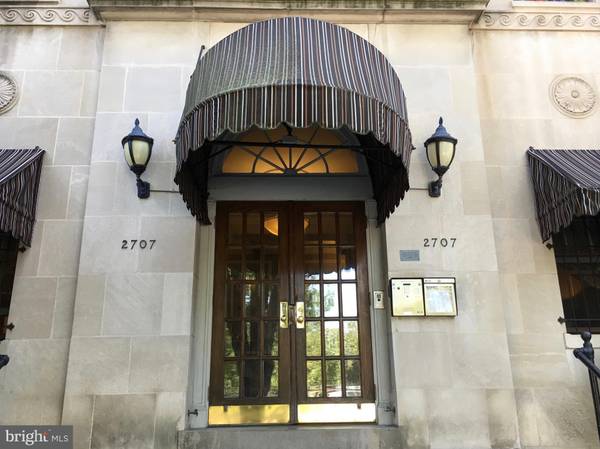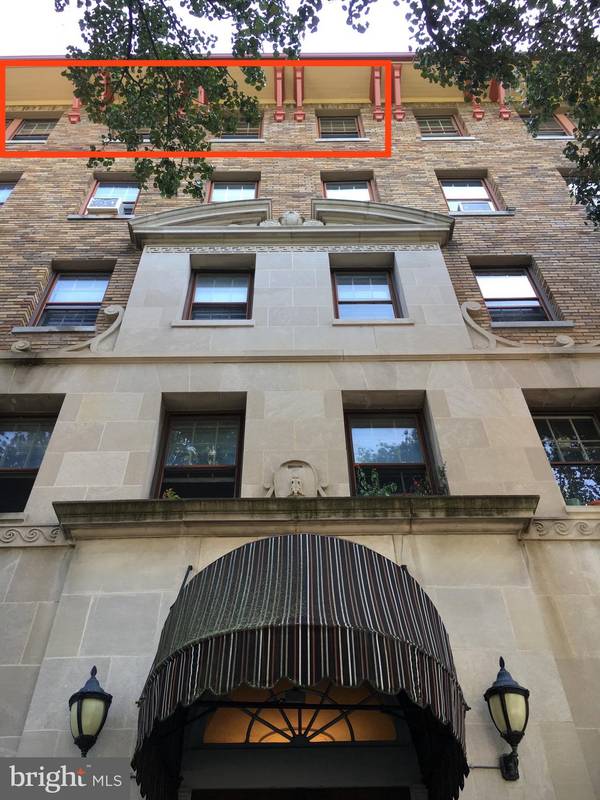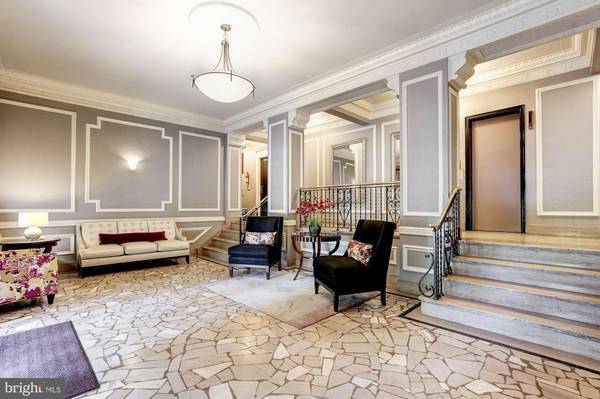$374,500
$369,000
1.5%For more information regarding the value of a property, please contact us for a free consultation.
1 Bed
1 Bath
600 SqFt
SOLD DATE : 10/31/2019
Key Details
Sold Price $374,500
Property Type Condo
Sub Type Condo/Co-op
Listing Status Sold
Purchase Type For Sale
Square Footage 600 sqft
Price per Sqft $624
Subdivision Adams Morgan
MLS Listing ID DCDC442510
Sold Date 10/31/19
Style Traditional
Bedrooms 1
Full Baths 1
Condo Fees $515/mo
HOA Y/N N
Abv Grd Liv Area 600
Originating Board BRIGHT
Year Built 1927
Annual Tax Amount $61,488
Tax Year 2018
Lot Size 9,426 Sqft
Acres 0.22
Property Description
Rarely-available front-facing top floor unit overlooking tree-lined Adams Mill Rd. and Walter Pierce Park. This open, light-filled 600-square foot one bedroom co-op features an updated kitchen w/granite countertops, gas cooking, kitchen island, stainless steel appliances and ample storage space. The West-facing unit also features an updated bathroom, original oak hardwood floors, a sunny bedroom large enough to comfortably fit a king size bed, plenty of closet space, new ceiling fans, custom built-ins w/storage and newly reglazed windows. The pet-friendly building has a wonderful rooftop deck w/an expansive garden, an extra storage unit in the basement, bike storage on each floor and community laundry facility with brand new equipment installed September 2019. Flexible rental policy after 2 years of ownership. Steps away to two grocery stores, The Line Hotel, Adams Morgan dining, post office, FedEx, dry cleaners and multiple Capital Bikeshare stations. Close to three Metro stops, multiple bus stops, Kalorama Park, Meridian Hill Park, National Zoo and Rock Creek Park. Walk Score : 98. $515 condo fee includes property taxes, water, heat, sewer, trash, reserve fund, building management. Offers, if any, due Wednesday at 12 pm.
Location
State DC
County Washington
Zoning SEE MAP
Rooms
Other Rooms Living Room, Primary Bedroom, Kitchen, Bathroom 1
Main Level Bedrooms 1
Interior
Interior Features Built-Ins, Ceiling Fan(s), Combination Kitchen/Dining, Floor Plan - Open, Kitchen - Island, Tub Shower, Upgraded Countertops, Walk-in Closet(s), Window Treatments, Wood Floors
Heating Radiator
Cooling Ceiling Fan(s), Window Unit(s)
Equipment Dishwasher, Microwave, Oven/Range - Gas, Refrigerator, Stainless Steel Appliances
Furnishings No
Fireplace N
Appliance Dishwasher, Microwave, Oven/Range - Gas, Refrigerator, Stainless Steel Appliances
Heat Source Natural Gas
Laundry Common, Lower Floor
Exterior
Amenities Available Elevator, Laundry Facilities, Storage Bin
Water Access N
Accessibility Doors - Swing In, Elevator
Garage N
Building
Story 1
Sewer Public Sewer
Water Public
Architectural Style Traditional
Level or Stories 1
Additional Building Above Grade, Below Grade
New Construction N
Schools
Elementary Schools Marie Reed
Middle Schools Oyster-Adams Bilingual School
High Schools Jackson-Reed
School District District Of Columbia Public Schools
Others
Pets Allowed Y
HOA Fee Include Common Area Maintenance,Custodial Services Maintenance,Ext Bldg Maint,Heat,Insurance,Management,Reserve Funds,Sewer,Snow Removal,Taxes,Underlying Mortgage,Water
Senior Community No
Tax ID 2584//0800
Ownership Cooperative
Security Features Intercom,Fire Detection System,Main Entrance Lock,Smoke Detector
Horse Property N
Special Listing Condition Standard
Pets Allowed Case by Case Basis
Read Less Info
Want to know what your home might be worth? Contact us for a FREE valuation!

Our team is ready to help you sell your home for the highest possible price ASAP

Bought with Ben Dursch • Coldwell Banker Realty - Washington

"My job is to find and attract mastery-based agents to the office, protect the culture, and make sure everyone is happy! "







