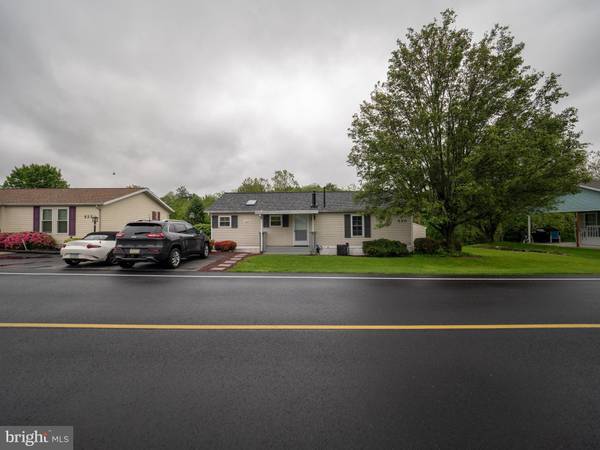$59,900
$59,900
For more information regarding the value of a property, please contact us for a free consultation.
2 Beds
2 Baths
960 SqFt
SOLD DATE : 10/25/2019
Key Details
Sold Price $59,900
Property Type Manufactured Home
Sub Type Manufactured
Listing Status Sold
Purchase Type For Sale
Square Footage 960 sqft
Price per Sqft $62
Subdivision Pheasant Ridge
MLS Listing ID PALA132734
Sold Date 10/25/19
Style Modular/Pre-Fabricated
Bedrooms 2
Full Baths 2
HOA Y/N N
Abv Grd Liv Area 960
Originating Board BRIGHT
Year Built 1990
Annual Tax Amount $558
Tax Year 2020
Lot Dimensions 0.00 x 0.00
Property Description
Move-In ready and renovated double wide in Pheasant Ridge. Open modern floor plan lets plenty of light into convenient one floor living space. Home was taken down to the outer shell, almost all new materials and appliances inside. Freshly painted, new appliances, laminate floor throughout. New roof, new skylights, new drywall. All new doors and windows, with warranty. Modern kitchen contains build-in pantry, corner double sink, filtered water faucet, self-slide cabinets and drawers. New Whirlpool/Fridgedair Stainless Steel appliances. New Washer and dryer stay with the home, new hot water heater. Large bedrooms with plenty of natural light. Each bedroom contains a walk-in closet, with plenty of storage room. Exterior deck for BBQ's and relaxing, large shed with new roof in yard for storage. Nice sunny lot, with well-kept landscaping to enjoy. Walk right across the street to the community pool and gym! $631 mo lot rent includes cable tv, trash, pool, fitness room, party room, playground.
Location
State PA
County Lancaster
Area Manor Twp (10541)
Zoning RESIDENTIAL
Rooms
Other Rooms Living Room, Bedroom 2, Kitchen, Bedroom 1, Bathroom 1, Bathroom 2
Main Level Bedrooms 2
Interior
Interior Features Built-Ins, Combination Dining/Living, Entry Level Bedroom, Kitchen - Eat-In, Walk-in Closet(s), Window Treatments
Hot Water Electric
Heating Forced Air
Cooling Central A/C
Flooring Ceramic Tile, Laminated
Fireplace N
Window Features Replacement
Heat Source Natural Gas
Laundry Main Floor
Exterior
Garage Spaces 2.0
Utilities Available Natural Gas Available, Sewer Available, Water Available
Water Access N
View Garden/Lawn
Roof Type Composite
Accessibility None
Total Parking Spaces 2
Garage N
Building
Story 1
Sewer Public Sewer
Water Public
Architectural Style Modular/Pre-Fabricated
Level or Stories 1
Additional Building Above Grade, Below Grade
Structure Type Dry Wall
New Construction N
Schools
High Schools Penn Manor
School District Penn Manor
Others
Senior Community No
Tax ID 410-98542-3-0189
Ownership Ground Rent
SqFt Source Estimated
Acceptable Financing Cash, Conventional, Other
Listing Terms Cash, Conventional, Other
Financing Cash,Conventional,Other
Special Listing Condition Standard
Read Less Info
Want to know what your home might be worth? Contact us for a FREE valuation!

Our team is ready to help you sell your home for the highest possible price ASAP

Bought with Adam Herr • Welcome Home Real Estate

"My job is to find and attract mastery-based agents to the office, protect the culture, and make sure everyone is happy! "







