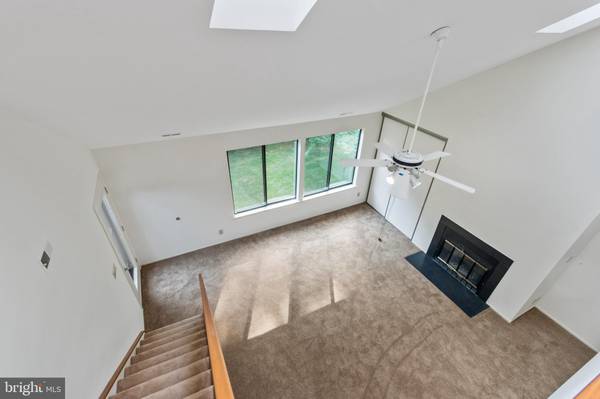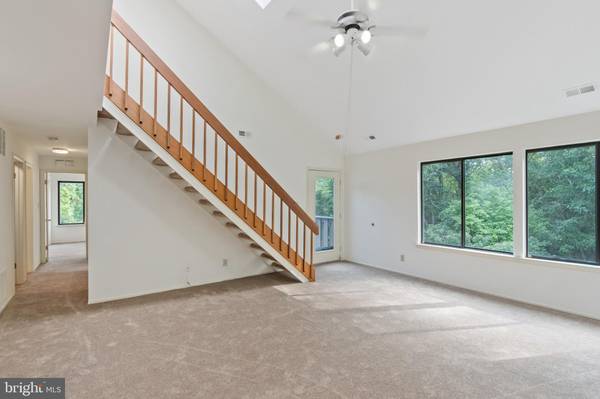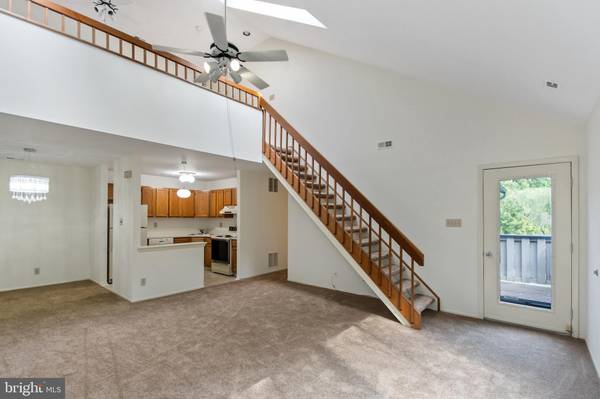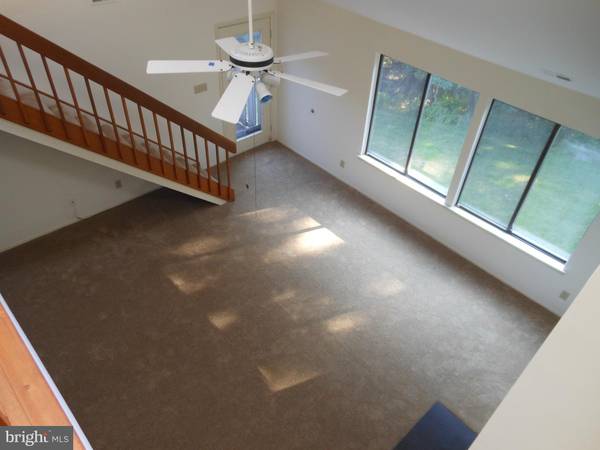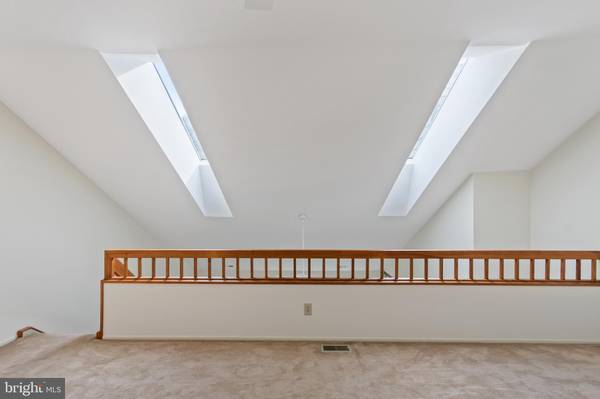$156,500
$165,000
5.2%For more information regarding the value of a property, please contact us for a free consultation.
2 Beds
2 Baths
1,268 SqFt
SOLD DATE : 10/18/2019
Key Details
Sold Price $156,500
Property Type Condo
Sub Type Condo/Co-op
Listing Status Sold
Purchase Type For Sale
Square Footage 1,268 sqft
Price per Sqft $123
Subdivision The Woods I I
MLS Listing ID NJCD373608
Sold Date 10/18/19
Style Contemporary
Bedrooms 2
Full Baths 2
Condo Fees $220/mo
HOA Y/N N
Abv Grd Liv Area 1,268
Originating Board BRIGHT
Year Built 1986
Annual Tax Amount $5,513
Tax Year 2018
Lot Size 8,712 Sqft
Acres 0.2
Lot Dimensions 0.00 x 0.00
Property Description
This MOVE IN READY spacious 2nd Floor condo offers 2 large bedrooms, 2 baths PLUS a Loft that could be utilized as a 3 BEDROOM or HOME OFFICE! Situated with views of the surrounding woods from every window, in a pleasant north east orientation to the sun, you cannot beat the location! Please see the attached features list for a full list of upgrades! FRESHLY PAINTED and BRAND NEW CARPETS, Newer High Efficiency HVAC and Water Heater, New garbage disposal, custom shelving in every closet! Every detail was well thought out in this condo. For instance, the acoustic wall panels in the washer/dryer utility room to dampen any sound from the mechanicals or the custom closet shelving. The attic is tightly insulated and floored & shelved for extra storage. The floor plan is open and spacious. This is the ONLY unit of its kind currently available. Bring your pets! (Dogs must be "of the small domestic variety" per HOA rules. Hurry before its sold!!
Location
State NJ
County Camden
Area Cherry Hill Twp (20409)
Zoning RESIDENTIAL
Rooms
Other Rooms Living Room, Primary Bedroom, Bedroom 2, Kitchen, Loft, Attic, Primary Bathroom, Full Bath
Main Level Bedrooms 2
Interior
Interior Features Attic, Combination Dining/Living, Floor Plan - Open, Primary Bath(s), Recessed Lighting, Skylight(s), Walk-in Closet(s)
Heating Forced Air
Cooling Central A/C
Fireplaces Number 1
Fireplaces Type Wood
Equipment Built-In Range, Dishwasher, Disposal, Dryer, Exhaust Fan, Range Hood, Refrigerator, Washer, Water Heater - High-Efficiency, Oven/Range - Electric
Fireplace Y
Appliance Built-In Range, Dishwasher, Disposal, Dryer, Exhaust Fan, Range Hood, Refrigerator, Washer, Water Heater - High-Efficiency, Oven/Range - Electric
Heat Source Natural Gas
Laundry Dryer In Unit, Washer In Unit
Exterior
Exterior Feature Deck(s)
Amenities Available Other
Water Access N
Accessibility None
Porch Deck(s)
Garage N
Building
Story 2
Unit Features Garden 1 - 4 Floors
Sewer Public Sewer
Water Public
Architectural Style Contemporary
Level or Stories 2
Additional Building Above Grade, Below Grade
New Construction N
Schools
School District Cherry Hill Township Public Schools
Others
Pets Allowed Y
HOA Fee Include All Ground Fee,Common Area Maintenance,Ext Bldg Maint,Lawn Maintenance,Management,Snow Removal
Senior Community No
Tax ID 09-00520 04-00001-C2014
Ownership Condominium
Security Features Security System
Acceptable Financing Conventional, Cash
Listing Terms Conventional, Cash
Financing Conventional,Cash
Special Listing Condition Standard
Pets Description Dogs OK, Cats OK, Size/Weight Restriction
Read Less Info
Want to know what your home might be worth? Contact us for a FREE valuation!

Our team is ready to help you sell your home for the highest possible price ASAP

Bought with Ricky Brody • Weichert Realtors - Moorestown

"My job is to find and attract mastery-based agents to the office, protect the culture, and make sure everyone is happy! "



