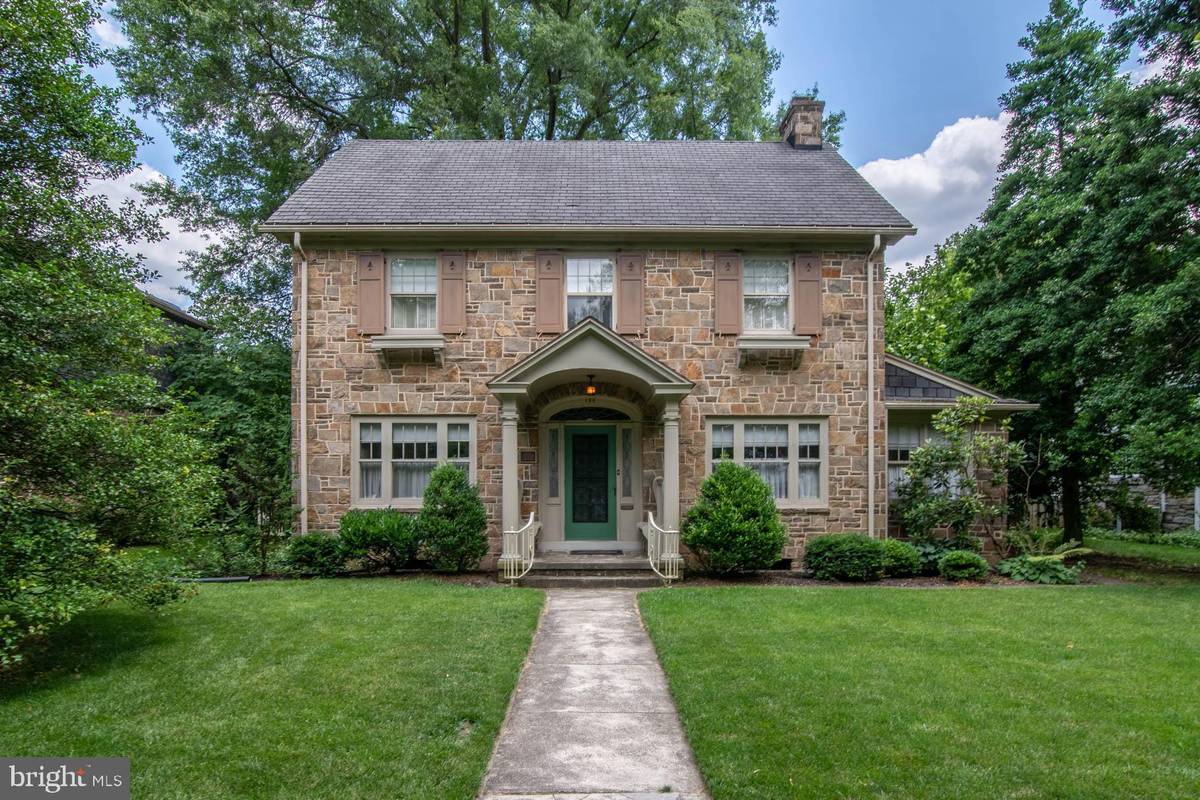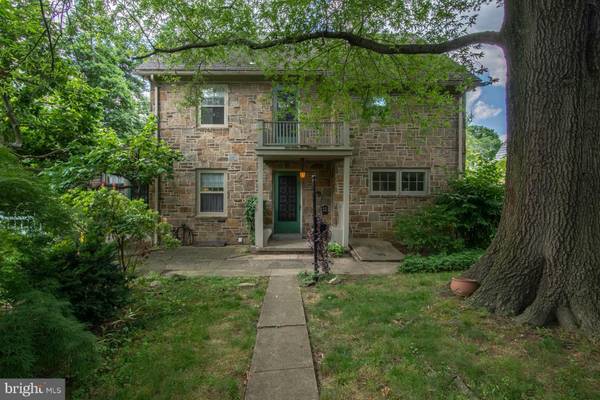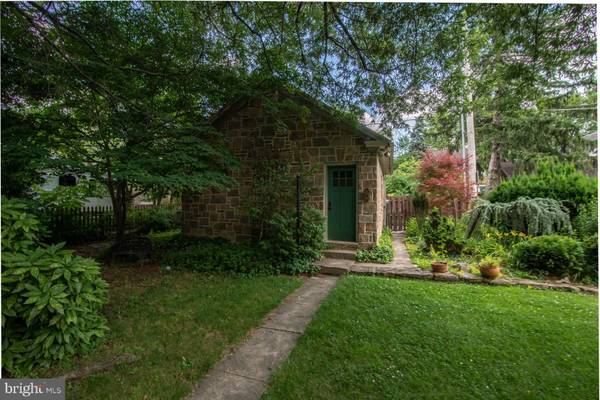$179,900
$179,900
For more information regarding the value of a property, please contact us for a free consultation.
3 Beds
2 Baths
2,435 SqFt
SOLD DATE : 10/18/2019
Key Details
Sold Price $179,900
Property Type Single Family Home
Sub Type Detached
Listing Status Sold
Purchase Type For Sale
Square Footage 2,435 sqft
Price per Sqft $73
Subdivision Springdale
MLS Listing ID PAYK119788
Sold Date 10/18/19
Style Traditional
Bedrooms 3
Full Baths 1
Half Baths 1
HOA Y/N N
Abv Grd Liv Area 2,435
Originating Board BRIGHT
Year Built 1930
Annual Tax Amount $9,596
Tax Year 2018
Lot Size 9,801 Sqft
Acres 0.23
Property Description
Come and enjoy the wonderful stone 2-1/2 story home in Springdale. Property is on the National Register of Historical Places. There are many mature trees, world class landscaped garden in the rear courtyard. The back yard is fenced, flower boxes and shutters across the front, covered front porch with 2 twin sitting benches and wrought iron hand rails. Inside you will find many new and remodeled items - the roof, furnace and A/C were added in 2005, remodeled kitchen with granite countertops. All appliances stay: stove, fridge, dishwasher. There is a gas log fireplace with stone hearth in the living room. Convenient half bath on 1st floor as well. The sunroom is surrounded by nature light and windows with access to the rear gardens. The second floor boasts 3 large bedrooms with wood floors and doors, closets, overhead lighting. The main bath has separate shower and Jaccuzi tub and was totally remodeled. Could be a 4th bedroom on 3rd level walk-up. Finish walls and ceiling, just needs heat and AC run. The basement has a Desert Dry system with 2 sump pump pits, canning room, Bilco doors. Central vacuum with equipment, work table, 2nd fridge, dehumidifier, washer/dryer. (Model Home small scale goes with the property).
Location
State PA
County York
Area York City (15201)
Zoning RS
Direction North
Rooms
Other Rooms Living Room, Dining Room, Bedroom 2, Bedroom 3, Kitchen, Basement, Bedroom 1, Sun/Florida Room, Mud Room, Storage Room
Basement Full
Interior
Interior Features Upgraded Countertops, Walk-in Closet(s), Ceiling Fan(s), Window Treatments, Wood Floors
Hot Water Natural Gas
Heating Hot Water
Cooling Central A/C
Flooring Wood
Fireplaces Number 1
Equipment Central Vacuum, Dishwasher, Dryer, Oven/Range - Electric, Refrigerator, Washer
Fireplace Y
Appliance Central Vacuum, Dishwasher, Dryer, Oven/Range - Electric, Refrigerator, Washer
Heat Source Natural Gas
Laundry Basement
Exterior
Exterior Feature Balcony, Patio(s), Porch(es)
Garage Garage - Rear Entry, Garage Door Opener, Oversized
Garage Spaces 2.0
Fence Fully, Privacy, Wood
Water Access N
View Courtyard
Roof Type Asphalt
Accessibility None
Porch Balcony, Patio(s), Porch(es)
Total Parking Spaces 2
Garage Y
Building
Story 2.5
Sewer Public Sewer
Water Public
Architectural Style Traditional
Level or Stories 2.5
Additional Building Above Grade, Below Grade
New Construction N
Schools
School District York City
Others
Senior Community No
Tax ID 15-592-02-0002-00-00000
Ownership Fee Simple
SqFt Source Assessor
Security Features Smoke Detector
Acceptable Financing FHA, Conventional, VA, Cash
Listing Terms FHA, Conventional, VA, Cash
Financing FHA,Conventional,VA,Cash
Special Listing Condition Standard
Read Less Info
Want to know what your home might be worth? Contact us for a FREE valuation!

Our team is ready to help you sell your home for the highest possible price ASAP

Bought with Mindy V. Bouman • See Associates, Inc.

"My job is to find and attract mastery-based agents to the office, protect the culture, and make sure everyone is happy! "







