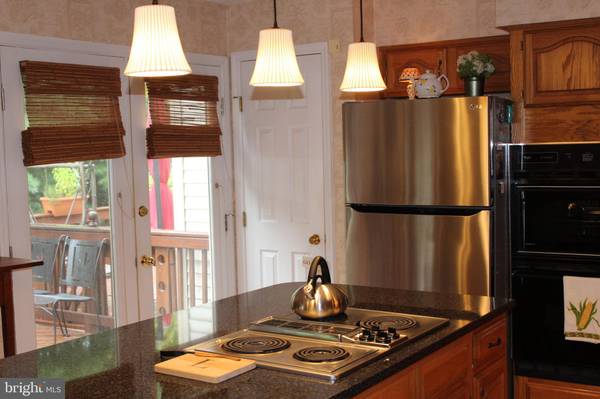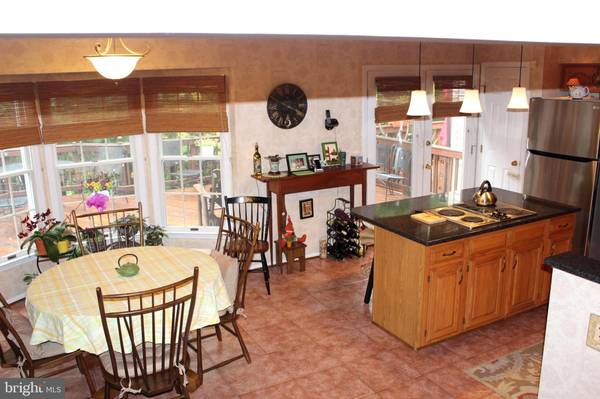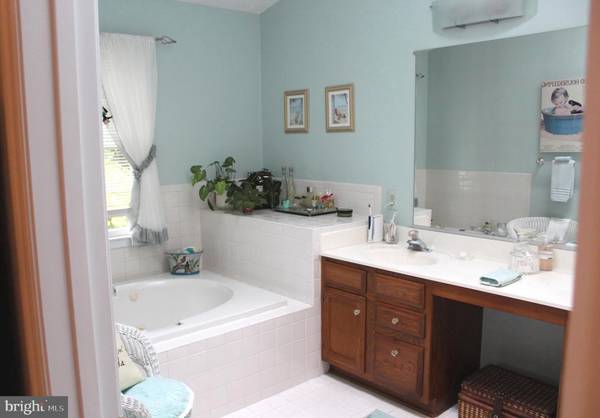$345,000
$349,900
1.4%For more information regarding the value of a property, please contact us for a free consultation.
3 Beds
4 Baths
2,082 SqFt
SOLD DATE : 10/15/2019
Key Details
Sold Price $345,000
Property Type Townhouse
Sub Type End of Row/Townhouse
Listing Status Sold
Purchase Type For Sale
Square Footage 2,082 sqft
Price per Sqft $165
Subdivision Greenspring East
MLS Listing ID MDBC469976
Sold Date 10/15/19
Style Colonial
Bedrooms 3
Full Baths 3
Half Baths 1
HOA Fees $30/mo
HOA Y/N Y
Abv Grd Liv Area 1,832
Originating Board BRIGHT
Year Built 1990
Annual Tax Amount $4,554
Tax Year 2018
Lot Size 3,624 Sqft
Acres 0.08
Property Description
Beautifully renovated home. open concept. Brick front end unit. Many up grades were done thru out this gracious sized home. Hardwood flooring, Custom installed drapes and blinds. Foyer displays Upgraded lighting, & hardwood flooring. The vaulted ceiling, sky lights, make this home feel so spacious and comfortable. Other great features are central vacuum system, laundry chute, A jetted soaking tub and separate shower in master bath with double vanity, skylight, vaulted ceiling in bath and Master Bedroom, ceramic tile floors. Security system, new roof 2005, new sky lights 2005. Lower level features a family room 9 ft ceilings, wood burning fire place. Bonus room can be used as an extra bedroom/ den/ office etc. Separate laundry room, extra room for storage. French doors go thru to relaxing patio that faces trees. 1st level has a supersized deck for a lot of parties. This upgraded kitchen features a down cook top on the center island with quartz counters/ breakfast bar, new dish washer, new refrigerator, pantry, french doors to deck, bay windows, under cabinet lighting, double sink. upgraded faucets in kitchen and upgraded light fixtures, and more.
Location
State MD
County Baltimore
Zoning RESIDENTIAL
Rooms
Other Rooms Living Room, Dining Room, Primary Bedroom, Bedroom 2, Bedroom 3, Kitchen, Family Room, Bathroom 2, Bathroom 3, Bonus Room, Primary Bathroom, Half Bath
Basement Connecting Stairway, Full, Heated, Improved, Partially Finished, Sump Pump, Walkout Level, Other
Interior
Interior Features Ceiling Fan(s), Central Vacuum, Dining Area, Floor Plan - Open, Formal/Separate Dining Room, Kitchen - Eat-In, Kitchen - Gourmet, Kitchen - Island, Kitchen - Table Space, Laundry Chute, Primary Bath(s), Pantry, Skylight(s), Soaking Tub, Stall Shower, Tub Shower, Walk-in Closet(s), Window Treatments, Wood Floors, Wood Stove, Other, Crown Moldings, Store/Office, Upgraded Countertops
Hot Water Electric
Heating Heat Pump(s)
Cooling Central A/C, Ceiling Fan(s)
Flooring Hardwood, Carpet, Laminated
Fireplaces Number 1
Fireplaces Type Fireplace - Glass Doors, Wood, Screen
Equipment Central Vacuum, Cooktop, Dishwasher, Washer, Dryer, Disposal, Exhaust Fan, Built-In Microwave, Oven - Wall, Refrigerator, Water Heater
Furnishings No
Fireplace Y
Window Features Bay/Bow,Screens,Skylights,Sliding
Appliance Central Vacuum, Cooktop, Dishwasher, Washer, Dryer, Disposal, Exhaust Fan, Built-In Microwave, Oven - Wall, Refrigerator, Water Heater
Heat Source Electric
Laundry Basement, Has Laundry, Hookup, Lower Floor
Exterior
Exterior Feature Deck(s), Patio(s), Porch(es)
Utilities Available Water Available
Amenities Available Common Grounds
Water Access N
Roof Type Architectural Shingle
Accessibility Accessible Switches/Outlets, Kitchen Mod, Level Entry - Main
Porch Deck(s), Patio(s), Porch(es)
Garage N
Building
Lot Description Backs - Open Common Area, Backs to Trees, Level, Rear Yard
Story 3+
Foundation Slab
Sewer Public Sewer
Water Public
Architectural Style Colonial
Level or Stories 3+
Additional Building Above Grade, Below Grade
New Construction N
Schools
Elementary Schools Summit Park
Middle Schools Pikesville
High Schools Pikesville
School District Baltimore County Public Schools
Others
HOA Fee Include Common Area Maintenance,Snow Removal,Trash
Senior Community No
Tax ID 04032100009935
Ownership Fee Simple
SqFt Source Assessor
Security Features Security System,Smoke Detector
Special Listing Condition Standard
Read Less Info
Want to know what your home might be worth? Contact us for a FREE valuation!

Our team is ready to help you sell your home for the highest possible price ASAP

Bought with Blandy P Becker • Long & Foster Real Estate, Inc.

"My job is to find and attract mastery-based agents to the office, protect the culture, and make sure everyone is happy! "







