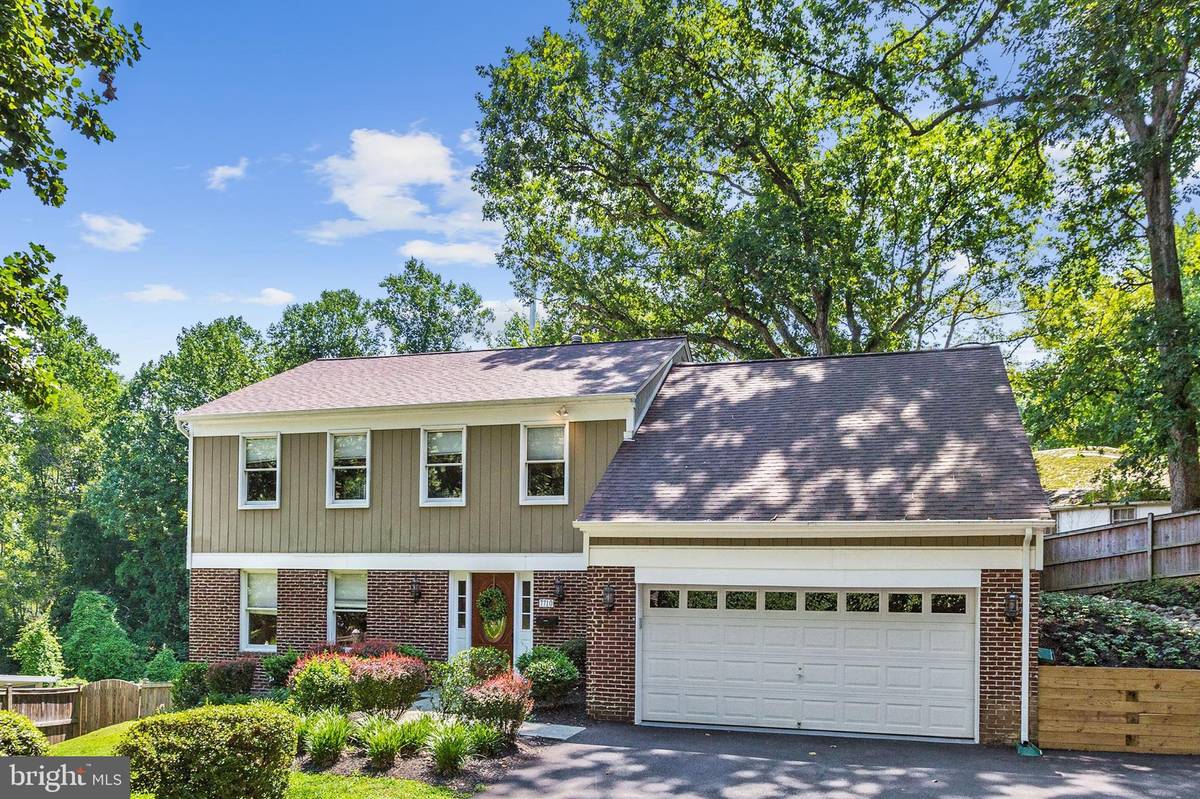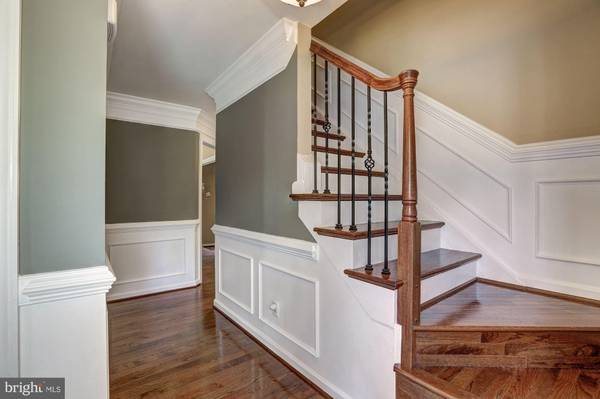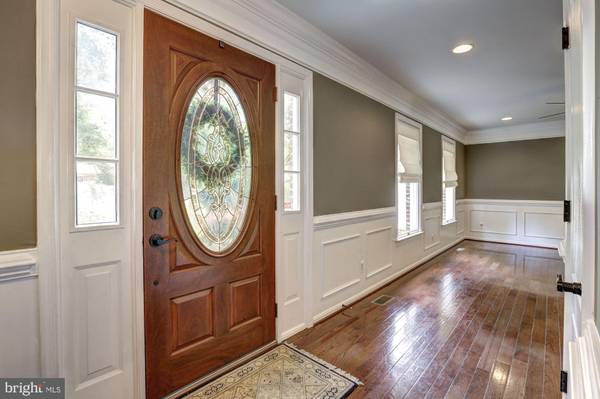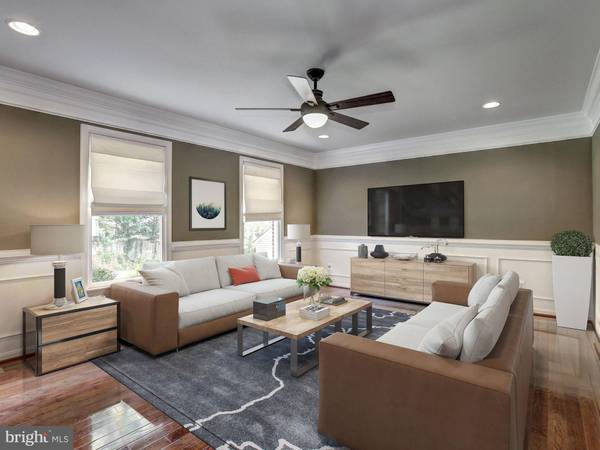$880,000
$899,000
2.1%For more information regarding the value of a property, please contact us for a free consultation.
4 Beds
4 Baths
2,699 SqFt
SOLD DATE : 10/15/2019
Key Details
Sold Price $880,000
Property Type Single Family Home
Sub Type Detached
Listing Status Sold
Purchase Type For Sale
Square Footage 2,699 sqft
Price per Sqft $326
Subdivision Carderock Springs
MLS Listing ID MDMC673238
Sold Date 10/15/19
Style Colonial
Bedrooms 4
Full Baths 3
Half Baths 1
HOA Y/N N
Abv Grd Liv Area 2,699
Originating Board BRIGHT
Year Built 1984
Annual Tax Amount $10,269
Tax Year 2019
Lot Size 10,131 Sqft
Acres 0.23
Property Description
Stunning brick colonial located off private road at 7710 Seven Locks Road. The welcoming exterior provides a two car attached garage and plenty of parking for guests. The front door leads to a light filled living room with wainscoting, two large windows, and hardwood floors. The living room flows into the dining room, further complemented by wainscoting on all walls. A chef's kitchen features granite counter tops, black cabinets, stainless steel appliances and plenty of storage and cabinet space. The kitchen is open to breakfast area featuring a bay window with built in seating area. The breakfast room flows into the stunning family room with vaulted ceiling, fireplace, and sliding doors out to beautifully landscaped backyard. A powder room and access to attached two car garage complete the first floor. Hardwood floors and crown molding are throughout the main level of the home. The second floor provides four bedrooms and two full bathrooms. The king size master suite provides a large dressing area, walk in closet, and luxurious master bathroom with granite countertops, dual vanities, and stand up walk in shower with jetted shower. All closets on the second floor are further enhanced with Elfa closet systems. In addition, the laundry room is conveniently located on second floor. The lower level features a large recreation room, full bathroom, den (currently used as an au pair suite) and additional storage. A walk out entrance further enhances the space adding additional lighting throughout the lower level. The rear exterior is highlighted with a newly built deck with two seating areas and is fully fenced. Note, home in back is historic church - currently in permits to be rebuilt. This home is conveniently located in the Carderock Springs neighborhood, close to schools (Carderock Springs/Pyle/Whitman), swim clubs, restaurants, parks, and within close proximity to major commuting routes. A true must see home!
Location
State MD
County Montgomery
Zoning R200
Rooms
Other Rooms Den
Basement Fully Finished, Outside Entrance
Interior
Heating Forced Air
Cooling Central A/C
Heat Source Natural Gas
Exterior
Garage Garage - Front Entry
Garage Spaces 6.0
Water Access N
Accessibility None
Attached Garage 2
Total Parking Spaces 6
Garage Y
Building
Story 3+
Sewer Public Sewer
Water Public
Architectural Style Colonial
Level or Stories 3+
Additional Building Above Grade, Below Grade
New Construction N
Schools
Elementary Schools Carderock Springs
Middle Schools Thomas W. Pyle
High Schools Walt Whitman
School District Montgomery County Public Schools
Others
Senior Community No
Tax ID 161001737348
Ownership Fee Simple
SqFt Source Assessor
Special Listing Condition Standard
Read Less Info
Want to know what your home might be worth? Contact us for a FREE valuation!

Our team is ready to help you sell your home for the highest possible price ASAP

Bought with Brittany Allison • Compass

"My job is to find and attract mastery-based agents to the office, protect the culture, and make sure everyone is happy! "







