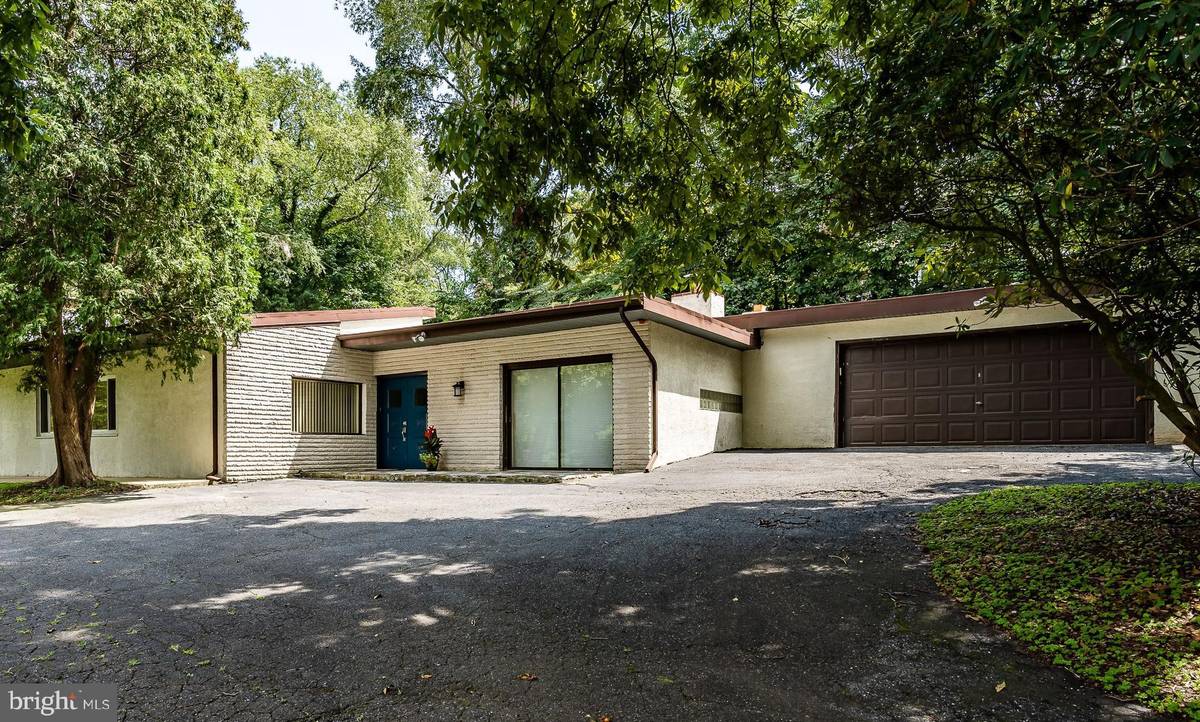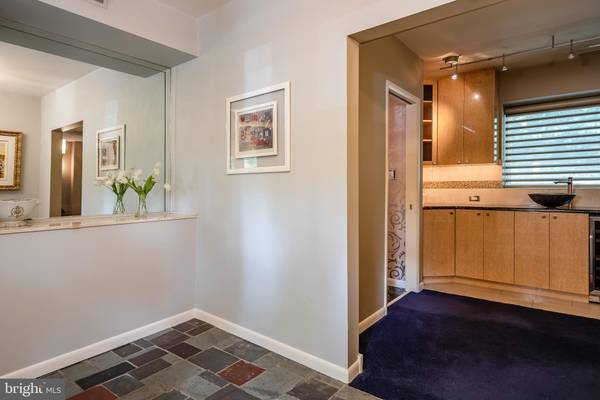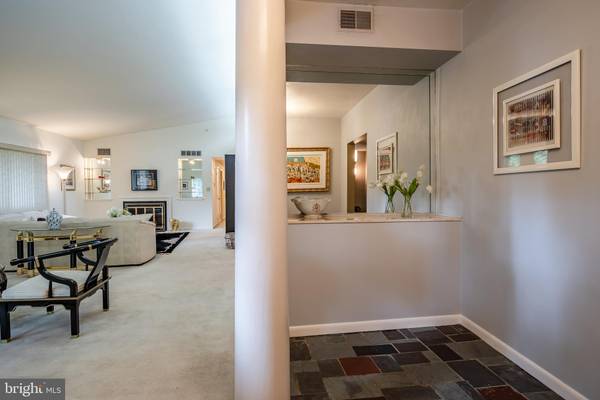$550,408
$550,000
0.1%For more information regarding the value of a property, please contact us for a free consultation.
4 Beds
3 Baths
3,363 SqFt
SOLD DATE : 10/10/2019
Key Details
Sold Price $550,408
Property Type Single Family Home
Sub Type Detached
Listing Status Sold
Purchase Type For Sale
Square Footage 3,363 sqft
Price per Sqft $163
Subdivision Colonial Vil
MLS Listing ID PAMC622470
Sold Date 10/10/19
Style Ranch/Rambler
Bedrooms 4
Full Baths 2
Half Baths 1
HOA Y/N N
Abv Grd Liv Area 3,363
Originating Board BRIGHT
Year Built 1965
Annual Tax Amount $8,132
Tax Year 2020
Lot Size 0.891 Acres
Acres 0.89
Lot Dimensions 237.00 x 0.00
Property Description
Great opportunity to own a midcentury ranch home on almost an acre in a beautiful Wayne neighborhood, close to everything but surrounded by nature. Front entrance patio with double entry doors opens to foyer with slate flooring and coat closet. Great room/living room is full of natural light from abundant windows with pretty views and vaulted ceiling with clerestory windows, fireplace with lighted built-ins on each side. Formal dining room with entrance to kitchen featuring lots of cabinetry and workspace and double ceramic sink. Great laundry room with built in storage, recessed lighting and ceramic tile flooring. Stylish den/family room for entertaining or movie night with marble fireplace, fabulous wet bar with Bird's Eye maple cabinetry, granite counters, wine refrigerator and lots of storage, adjacent powder room with upgraded fixtures and lighting. Spacious master bedroom with ensuite bath including jacuzzi tub. Three additional bedrooms (one presently used as library and one as gym) and a hall bath with tub/shower combination complete the interior floor plan. Exterior amenities include heated pool with travertine pool deck, built in grill station and pool storage. This is a great spot to relax and enjoy the outdoors with friends and family. Driveway with turnaround (lots of parking for guests) and oversized 2 car garage included. This home needs some updating and TLC, however, neighborhood supports much higher values and warrants investment to buyer's advantage. Home Warranty included! This location is minutes from King of Prussia, Route 30 and Wayne town center and has incredible highway access to the PA Turnpike, routes 202, 422, 476 as well as the commuter train into Philadelphia. Come make it yours!
Location
State PA
County Montgomery
Area Upper Merion Twp (10658)
Zoning R1A
Rooms
Other Rooms Living Room, Dining Room, Bedroom 2, Bedroom 3, Bedroom 4, Kitchen, Den, Bedroom 1
Main Level Bedrooms 4
Interior
Heating Forced Air
Cooling Central A/C
Fireplaces Number 2
Fireplace Y
Heat Source Oil
Laundry Main Floor
Exterior
Garage Garage Door Opener
Garage Spaces 8.0
Pool In Ground, Heated
Water Access N
Accessibility No Stairs
Attached Garage 2
Total Parking Spaces 8
Garage Y
Building
Story 1
Sewer Public Sewer
Water Public
Architectural Style Ranch/Rambler
Level or Stories 1
Additional Building Above Grade, Below Grade
New Construction N
Schools
Elementary Schools Roberts
Middle Schools Upper Merion
High Schools Upper Merion
School District Upper Merion Area
Others
Senior Community No
Tax ID 58-00-02104-007
Ownership Fee Simple
SqFt Source Assessor
Special Listing Condition Standard
Read Less Info
Want to know what your home might be worth? Contact us for a FREE valuation!

Our team is ready to help you sell your home for the highest possible price ASAP

Bought with Kathleen A Carney • RE/MAX Town & Country

"My job is to find and attract mastery-based agents to the office, protect the culture, and make sure everyone is happy! "







