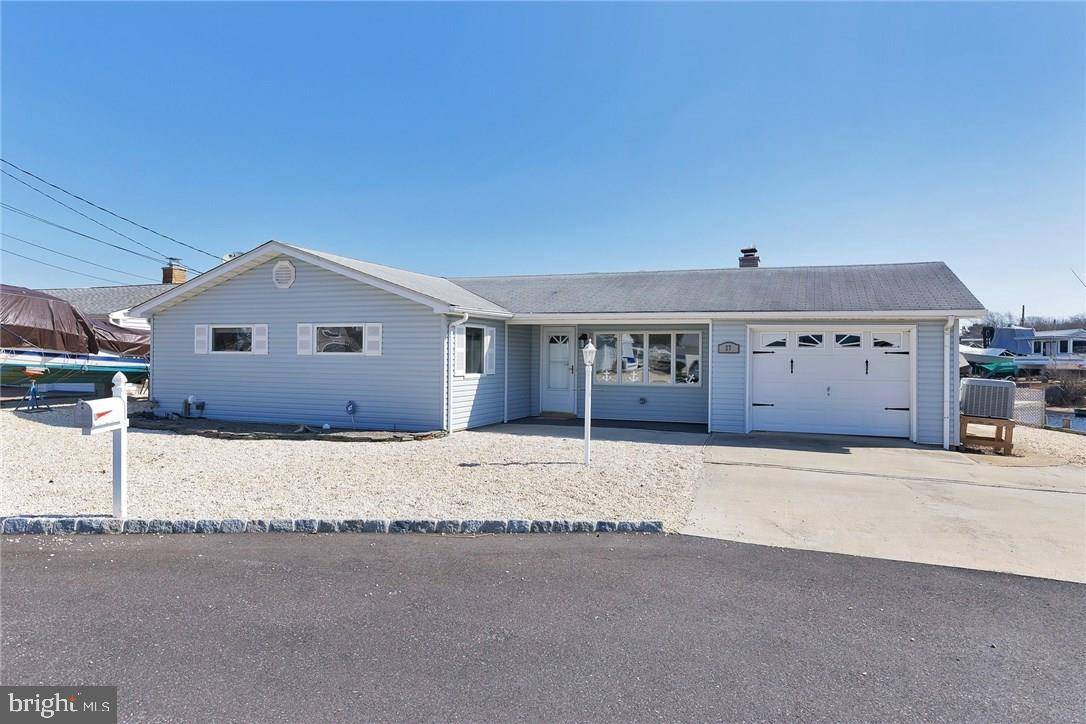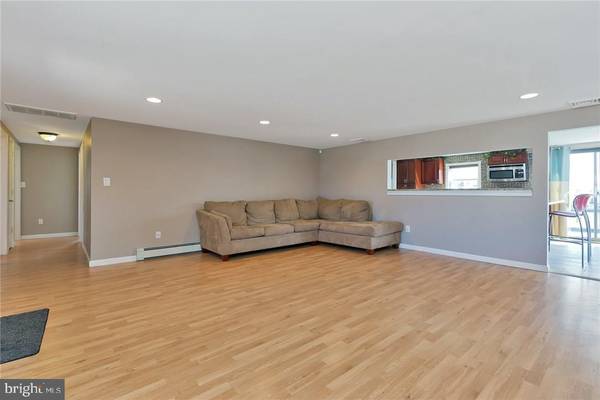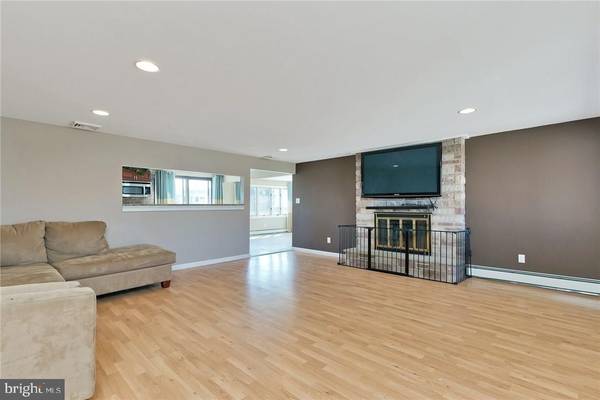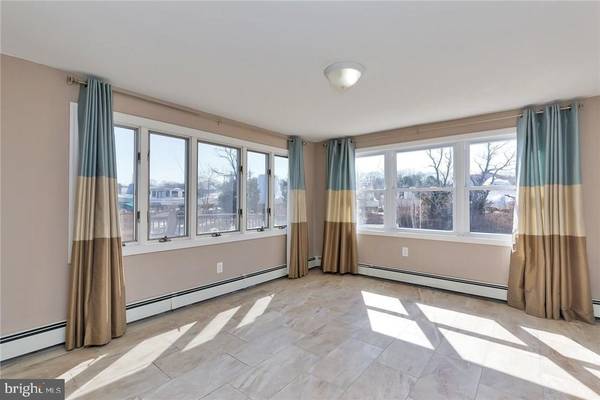$320,000
$332,500
3.8%For more information regarding the value of a property, please contact us for a free consultation.
3 Beds
2 Baths
1,502 SqFt
SOLD DATE : 08/01/2018
Key Details
Sold Price $320,000
Property Type Single Family Home
Sub Type Detached
Listing Status Sold
Purchase Type For Sale
Square Footage 1,502 sqft
Price per Sqft $213
Subdivision Waretown - Skippers Cove
MLS Listing ID NJOC156350
Sold Date 08/01/18
Style Ranch/Rambler
Bedrooms 3
Full Baths 2
HOA Fees $17/mo
HOA Y/N Y
Abv Grd Liv Area 1,502
Originating Board JSMLS
Year Built 1962
Annual Tax Amount $6,864
Tax Year 2017
Lot Dimensions 62 x 80 IRR
Property Description
Skippers Cove lagoon front ranch located in one of the most desired waterfront locations on Barnegat Bay. This updated ranch has a modern kitchen with tile floors, snack bar and dining area, plus all Stainless Steel appliances that are included. Picture yourself sitting in the large living room w/stone wood burning fireplace on a chilly evening or in the family room relaxing enjoying the view. There are 3 bedrooms and 2 baths. The master bedroom has a private bath and the main bath is upgraded with a granite sink, and beautiful tile flooring. The home has central air and baseboard gas heat, 200 amp electric service and is located at the end of the street. Reasonable Flood Insurance. The lg deck overlooks waterway that leads to Barnegat bay only five minutes from dock. Home in family orientated community of Skippers Cove with a private beach, clubhouse, picnic area, marina with boat ramp, playground, volleyball, Bocce, Basketball, shuffleboard etc. Dues are $200. yearly.
Location
State NJ
County Ocean
Area Ocean Twp (21521)
Zoning R1A
Interior
Interior Features Attic, Window Treatments, Breakfast Area, Primary Bath(s), Stall Shower
Hot Water Natural Gas
Heating Baseboard - Hot Water
Cooling Central A/C
Flooring Ceramic Tile, Laminated, Tile/Brick
Fireplaces Number 1
Fireplaces Type Stone, Wood
Equipment Dishwasher, Dryer, Oven/Range - Gas, Built-In Microwave, Refrigerator, Oven - Self Cleaning, Stove, Washer
Furnishings No
Fireplace Y
Window Features Storm,Insulated
Appliance Dishwasher, Dryer, Oven/Range - Gas, Built-In Microwave, Refrigerator, Oven - Self Cleaning, Stove, Washer
Heat Source Natural Gas
Exterior
Exterior Feature Deck(s), Porch(es)
Garage Garage Door Opener, Oversized, Additional Storage Area
Garage Spaces 1.0
Fence Partially
Amenities Available Basketball Courts, Beach, Water/Lake Privileges, Other, Community Center, Common Grounds, Picnic Area, Tot Lots/Playground, Beach Club, Shuffleboard
Water Access Y
View Water, Canal
Roof Type Shingle
Accessibility None
Porch Deck(s), Porch(es)
Attached Garage 1
Total Parking Spaces 1
Garage Y
Building
Lot Description Bulkheaded, Corner, Cul-de-sac, Irregular, Level
Story 1
Foundation Slab
Sewer Public Sewer
Water Public
Architectural Style Ranch/Rambler
Level or Stories 1
Additional Building Above Grade
New Construction N
Schools
Middle Schools Southern Regional M.S.
High Schools Southern Regional H.S.
School District Southern Regional Schools
Others
HOA Fee Include Common Area Maintenance
Senior Community No
Tax ID 21-00161-0000-00014
Ownership Fee Simple
Acceptable Financing Conventional, FHA, VA
Listing Terms Conventional, FHA, VA
Financing Conventional,FHA,VA
Special Listing Condition Standard
Read Less Info
Want to know what your home might be worth? Contact us for a FREE valuation!

Our team is ready to help you sell your home for the highest possible price ASAP

Bought with Non Subscribing Member • Non Subscribing Office

"My job is to find and attract mastery-based agents to the office, protect the culture, and make sure everyone is happy! "







