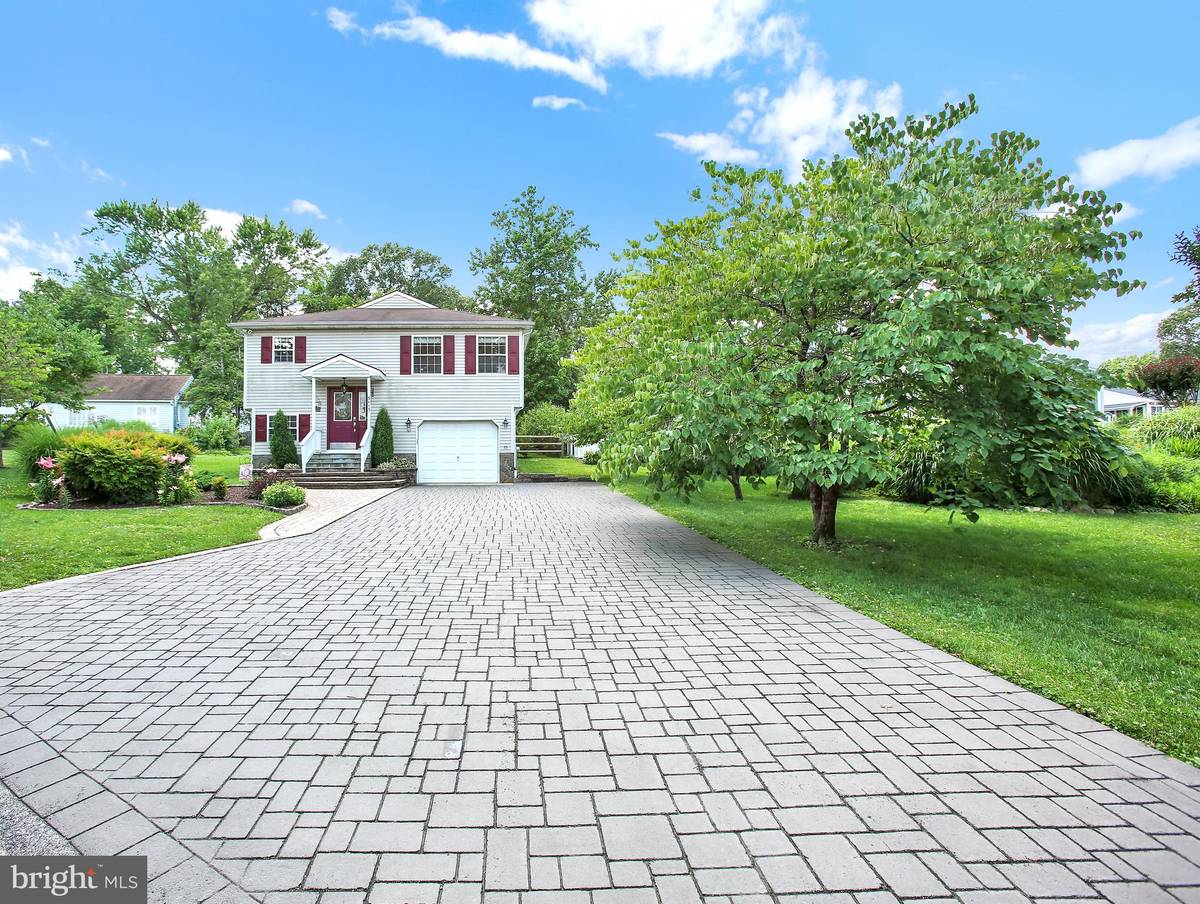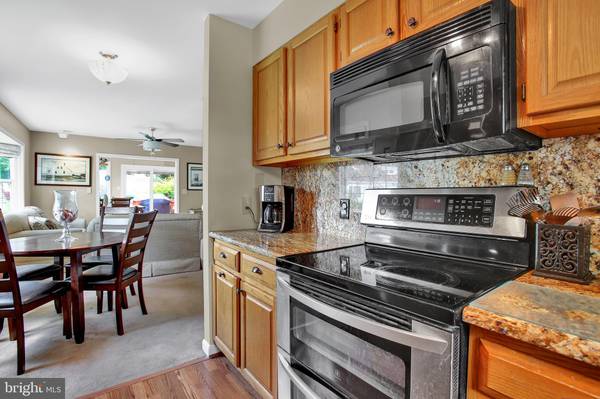$409,000
$409,000
For more information regarding the value of a property, please contact us for a free consultation.
4 Beds
3 Baths
2,015 SqFt
SOLD DATE : 09/04/2019
Key Details
Sold Price $409,000
Property Type Single Family Home
Sub Type Detached
Listing Status Sold
Purchase Type For Sale
Square Footage 2,015 sqft
Price per Sqft $202
Subdivision Loch Haven Beach
MLS Listing ID MDAA404938
Sold Date 09/04/19
Style Other,Split Foyer
Bedrooms 4
Full Baths 2
Half Baths 1
HOA Fees $7/ann
HOA Y/N Y
Abv Grd Liv Area 2,015
Originating Board BRIGHT
Year Built 1996
Annual Tax Amount $3,388
Tax Year 2018
Lot Size 6,410 Sqft
Acres 0.15
Property Description
Well cared for home in the water privileged community of Loch Haven Beach. Just steps away from the community beach. Inviting from the moment you pull up with a stamped driveway, and lush landscaping. Great floor-plan with just the right amount of details. Granite counters / backsplash in both the kitchen & laundry. Lower 4th bedroom could also be a great office or craft room. Nice deck for entertaining with a fenced in rear yard and shed for extra storage. Make sure to check out the community amenities of Loch Haven Beach: beach, marina, boat ramp, playground, tennis/vollyball/basketball courts, baseball field.
Location
State MD
County Anne Arundel
Zoning R5
Rooms
Basement Daylight, Full, Connecting Stairway, Fully Finished, Garage Access, Heated, Improved
Main Level Bedrooms 3
Interior
Interior Features Carpet, Ceiling Fan(s), Combination Dining/Living, Crown Moldings, Family Room Off Kitchen, Primary Bath(s), Water Treat System
Hot Water Electric
Heating Heat Pump(s)
Cooling Ceiling Fan(s), Central A/C
Flooring Carpet, Laminated
Equipment Built-In Microwave, Dishwasher, Dryer, Exhaust Fan, Oven/Range - Electric, Refrigerator, Washer, Water Heater
Furnishings No
Fireplace N
Window Features Double Pane
Appliance Built-In Microwave, Dishwasher, Dryer, Exhaust Fan, Oven/Range - Electric, Refrigerator, Washer, Water Heater
Heat Source Electric
Laundry Lower Floor
Exterior
Exterior Feature Deck(s), Patio(s)
Garage Garage - Front Entry, Garage Door Opener
Garage Spaces 1.0
Fence Partially
Utilities Available Cable TV, DSL Available, Fiber Optics Available
Amenities Available Baseball Field, Basketball Courts, Beach, Boat Dock/Slip, Boat Ramp, Common Grounds, Picnic Area, Pier/Dock, Marina/Marina Club, Tennis Courts, Tot Lots/Playground, Water/Lake Privileges
Water Access Y
Water Access Desc Canoe/Kayak,Fishing Allowed,Boat - Powered,Personal Watercraft (PWC),Private Access,Sail,Swimming Allowed,Waterski/Wakeboard
Roof Type Asphalt
Street Surface Paved
Accessibility None
Porch Deck(s), Patio(s)
Attached Garage 1
Total Parking Spaces 1
Garage Y
Building
Lot Description Front Yard, Landscaping, Rear Yard
Story 2
Foundation Slab, Block
Sewer Public Sewer
Water Private
Architectural Style Other, Split Foyer
Level or Stories 2
Additional Building Above Grade, Below Grade
Structure Type Dry Wall
New Construction N
Schools
Elementary Schools Central
Middle Schools Central
High Schools South River
School District Anne Arundel County Public Schools
Others
HOA Fee Include Common Area Maintenance
Senior Community No
Tax ID 020148000884100
Ownership Fee Simple
SqFt Source Estimated
Horse Property N
Special Listing Condition Standard
Read Less Info
Want to know what your home might be worth? Contact us for a FREE valuation!

Our team is ready to help you sell your home for the highest possible price ASAP

Bought with Michelle C Triolo • Long & Foster Real Estate, Inc.

"My job is to find and attract mastery-based agents to the office, protect the culture, and make sure everyone is happy! "







