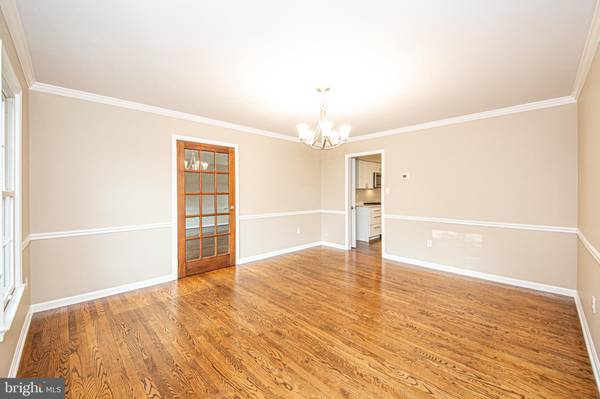$715,000
$699,000
2.3%For more information regarding the value of a property, please contact us for a free consultation.
4 Beds
4 Baths
3,858 SqFt
SOLD DATE : 08/30/2019
Key Details
Sold Price $715,000
Property Type Single Family Home
Sub Type Detached
Listing Status Sold
Purchase Type For Sale
Square Footage 3,858 sqft
Price per Sqft $185
Subdivision None Available
MLS Listing ID MDMC670560
Sold Date 08/30/19
Style Colonial
Bedrooms 4
Full Baths 3
Half Baths 1
HOA Y/N N
Abv Grd Liv Area 2,858
Originating Board BRIGHT
Year Built 1987
Annual Tax Amount $7,011
Tax Year 2019
Lot Size 1.281 Acres
Acres 1.28
Property Description
This stunning Colonial brick front sits on a corner lot and has the most beautifully manicured lawn on the block. This home is an entertainers absolute dream with an oversized deck made with high quality Ipe tropical Brazilian walnut wood, a gazebo that can seat 10+, and a remote-control Sunsetter retractable awning. You will have plenty of parking for your guests with that long driveway! Hardwood floors throughout the main floor, a brand new kitchen w/ white cabinets (slow-closing drawers and cabinets) that are complimented with luxury granite countertops. Shiny new stainless steel appliances not to mention the 6-burner gas range (all on manufacturers warranty) and the oversized refrigerator and freezer you never knew you absolutely needed. Right off the kitchen is a mudroom/laundry room with entry from the oversized 2-car garage. Snuggle around any of the three fireplaces located in the master bedroom, family or living room. Powder room, master bath, and upstairs hallway bath all updated/renovated - all slow close drawers. Master bedroom has THREE closets, one is a full walk-in cedar closet, another is a full walk-in closet off the bathroom and there is a third -- there is plenty of closet space/storage in every bedroom. New carpeting in all bedrooms. Entire house is freshly painted including the garage. Ethernet, coax wiring, and Cat 5 runs to every room. The basement has a media room AND an exercise/yoga/hobby/bonus/ or wo/man cave -- a whatever you want to make it room, with a large walk-in closet for extra storage. Spray foam insulation throughout home -- saves on bills! Quality Anderson Windows and French Doors. Home has been well maintained and well-cared for with all quality finishes, bring your pickiest buyers. Roof and Windows 2009. A/C Unit is 2011. You will not want to miss this one... All offers due Tuesday, July 30 by 5pm.
Location
State MD
County Montgomery
Zoning RC
Rooms
Other Rooms Living Room, Dining Room, Bedroom 2, Bedroom 3, Bedroom 4, Kitchen, Family Room, Foyer, Bedroom 1, Laundry, Mud Room, Media Room, Bathroom 1, Bathroom 2, Bathroom 3, Hobby Room, Half Bath
Basement Fully Finished
Interior
Heating Hot Water
Cooling Central A/C
Flooring Hardwood, Carpet
Fireplaces Number 3
Equipment Oven/Range - Gas, Built-In Microwave, Dishwasher, Disposal, Dryer, Exhaust Fan, Refrigerator, Stainless Steel Appliances, Washer
Fireplace Y
Window Features Low-E,Double Pane,Energy Efficient,Sliding
Appliance Oven/Range - Gas, Built-In Microwave, Dishwasher, Disposal, Dryer, Exhaust Fan, Refrigerator, Stainless Steel Appliances, Washer
Heat Source Natural Gas
Exterior
Exterior Feature Deck(s)
Garage Garage - Side Entry, Garage Door Opener, Oversized
Garage Spaces 2.0
Water Access N
Accessibility 36\"+ wide Halls
Porch Deck(s)
Attached Garage 2
Total Parking Spaces 2
Garage Y
Building
Story 3+
Sewer Public Sewer
Water Public
Architectural Style Colonial
Level or Stories 3+
Additional Building Above Grade, Below Grade
New Construction N
Schools
Elementary Schools Sherwood
Middle Schools William H. Farquhar
High Schools James Hubert Blake
School District Montgomery County Public Schools
Others
Senior Community No
Tax ID 160802590454
Ownership Fee Simple
SqFt Source Estimated
Special Listing Condition Standard
Read Less Info
Want to know what your home might be worth? Contact us for a FREE valuation!

Our team is ready to help you sell your home for the highest possible price ASAP

Bought with Nurit Coombe • The Agency DC

"My job is to find and attract mastery-based agents to the office, protect the culture, and make sure everyone is happy! "







