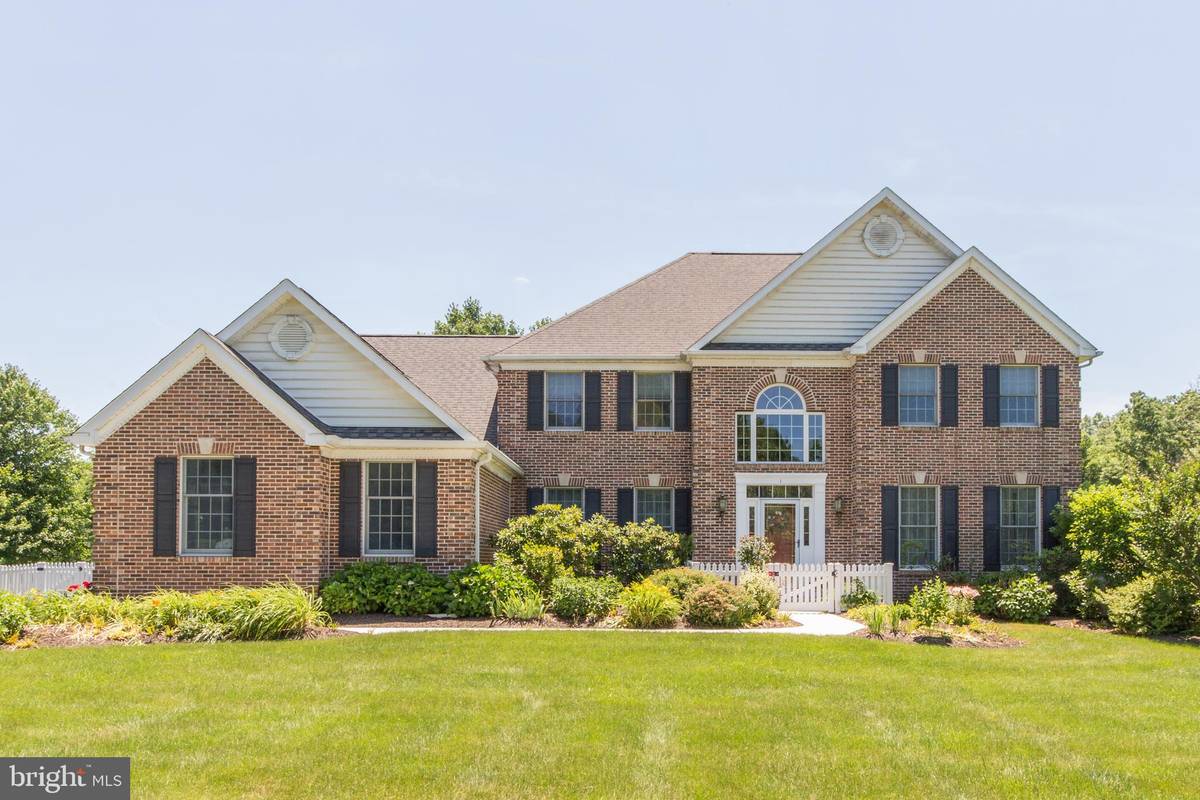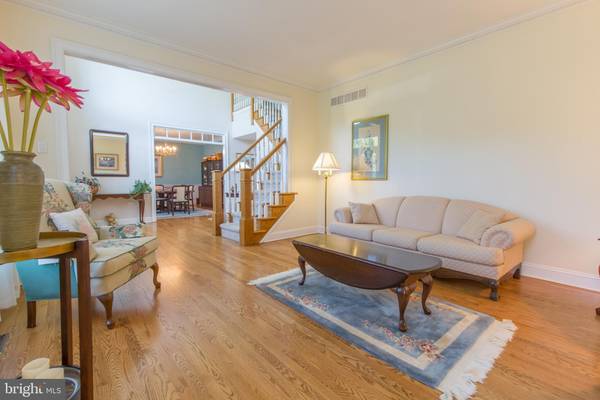$761,000
$771,000
1.3%For more information regarding the value of a property, please contact us for a free consultation.
4 Beds
3 Baths
3,855 SqFt
SOLD DATE : 07/16/2019
Key Details
Sold Price $761,000
Property Type Single Family Home
Sub Type Detached
Listing Status Sold
Purchase Type For Sale
Square Footage 3,855 sqft
Price per Sqft $197
Subdivision Waterford Estates
MLS Listing ID PABU444106
Sold Date 07/16/19
Style Colonial
Bedrooms 4
Full Baths 2
Half Baths 1
HOA Fees $41/ann
HOA Y/N Y
Abv Grd Liv Area 3,855
Originating Board BRIGHT
Year Built 1997
Annual Tax Amount $10,160
Tax Year 2018
Lot Size 2.905 Acres
Acres 2.91
Lot Dimensions 402 x 256
Property Description
Elegance, location and curb appeal!! This home has it ALL!! Nestled in a cul-de-sac community of Waterford Estates this brick front home offers privacy but yet close to historic downtown Newtown Boro and part of the Council Rock North School District.You will feel right at home as you notice the many architectural details and gleaming hardwood flooring in the Foyer, Living Room, Dining Rm, and Kitchen. The two-story Foyer features turned staircase and Palladium window. The Living Rm and Dining Rm are enhanced with many sun-filled Anderson windows and custom dentil molding. The open and spacious kitchen with large center island and granite countertops offers the perfect location for easy meal preparations. The Breakfast area that looks out onto the private deck has views of the lovely gardens and partially fenced yard thru the new Pella glass sliding door with built-in inner blinds. Conversations will easily flow into the generously sized Family Room with two-story stone wood burning fireplace, back staircase, and separate built-in wet bar area. An office or first floor bedroom complete with California closets can be accessed through a separate entry way. Laundry Room, Powder Room, and a three car side entry garage completes the first floor. As you ascend to the second floor you will notice the double door entrance to the Master Suite with trimmed and lighted raised tray ceiling, ceiling fan, and separate his and her walk-in closet areas. The attached private bath has double sinks with makeup area, Gemini whirlpool tub, new separate double shower stall, and linen closet. The Master Suite also features a many purpose room with tons of natural sunlight through the Palladium window. All this truly makes a Grand Master Suite! Three additional large bedrooms each have ceiling fans and more than ample closet space. The finished Basement is the perfect venue for games, sports, or movies and features many built-in closets plus 2 additional depository areas for storing all your treasures. The backyard is your personal private oasis with views of the easy care perennial gardens and ideal for outside entertaining with family, friends, and neighbors. A special bonus is the 10K Generac System. This wonderful enclave of stunning homes offers a community fish stocked pond and open space to view Bucks County's natural beauty. It is easy to fall in love with this lovely HOME! An easy commute to Philadelphia, New Jersey, and New York and all major arteries. Come see for YOURSELF! Fall in love and call this HOME!!
Location
State PA
County Bucks
Area Newtown Twp (10129)
Zoning CM
Rooms
Other Rooms Living Room, Dining Room, Primary Bedroom, Bedroom 2, Bedroom 3, Bedroom 4, Kitchen, Family Room, Foyer, Breakfast Room, Laundry, Other, Office, Bathroom 2, Primary Bathroom, Half Bath
Basement Full, Sump Pump, Partially Finished
Interior
Interior Features Attic, Bar, Breakfast Area, Built-Ins, Carpet, Ceiling Fan(s), Central Vacuum, Crown Moldings, Double/Dual Staircase, Family Room Off Kitchen, Floor Plan - Open, Formal/Separate Dining Room, Kitchen - Island, Primary Bath(s), Pantry, Recessed Lighting, Skylight(s), Stall Shower, Store/Office, Walk-in Closet(s), Wet/Dry Bar, WhirlPool/HotTub, Window Treatments, Wood Floors
Hot Water Electric
Heating Heat Pump - Oil BackUp
Cooling Central A/C
Flooring Wood, Carpet, Ceramic Tile
Fireplaces Number 1
Fireplaces Type Brick, Fireplace - Glass Doors, Stone
Equipment Built-In Microwave, Central Vacuum, Cooktop, Cooktop - Down Draft, Dishwasher, Dryer - Electric, Energy Efficient Appliances, Oven - Double, Oven - Self Cleaning, Oven - Wall, Washer, Water Conditioner - Owned, Water Heater - High-Efficiency
Fireplace Y
Window Features Double Pane,Insulated,Palladian,Screens,Skylights
Appliance Built-In Microwave, Central Vacuum, Cooktop, Cooktop - Down Draft, Dishwasher, Dryer - Electric, Energy Efficient Appliances, Oven - Double, Oven - Self Cleaning, Oven - Wall, Washer, Water Conditioner - Owned, Water Heater - High-Efficiency
Heat Source Electric, Oil
Laundry Main Floor
Exterior
Exterior Feature Deck(s)
Garage Garage - Side Entry, Garage Door Opener, Inside Access, Oversized
Garage Spaces 3.0
Fence Picket, Rear
Utilities Available Cable TV
Water Access N
View Garden/Lawn
Roof Type Asphalt
Accessibility None
Porch Deck(s)
Road Frontage Boro/Township
Attached Garage 3
Total Parking Spaces 3
Garage Y
Building
Lot Description Cul-de-sac, Front Yard, Landscaping, Level, No Thru Street, Open, Premium, Private, Rear Yard, SideYard(s)
Story 2
Sewer On Site Septic
Water Private
Architectural Style Colonial
Level or Stories 2
Additional Building Above Grade, Below Grade
New Construction N
Schools
Middle Schools Newtown Jr
High Schools Council Rock High School North
School District Council Rock
Others
Senior Community No
Tax ID 29-007-017-003
Ownership Fee Simple
SqFt Source Assessor
Security Features Security System,Smoke Detector,Motion Detectors
Acceptable Financing Cash, Conventional
Listing Terms Cash, Conventional
Financing Cash,Conventional
Special Listing Condition Standard
Read Less Info
Want to know what your home might be worth? Contact us for a FREE valuation!

Our team is ready to help you sell your home for the highest possible price ASAP

Bought with Linda M Ventola • RE/MAX Properties - Newtown

"My job is to find and attract mastery-based agents to the office, protect the culture, and make sure everyone is happy! "







