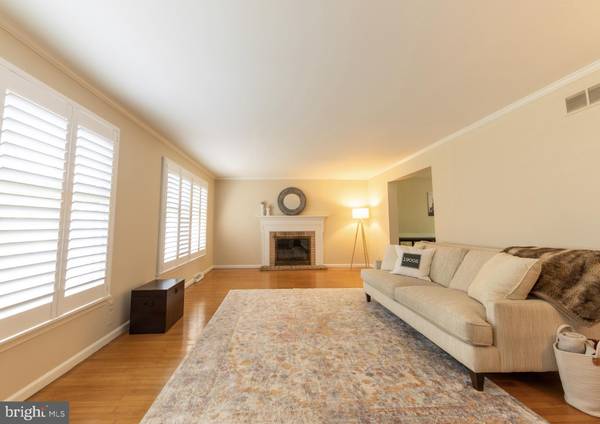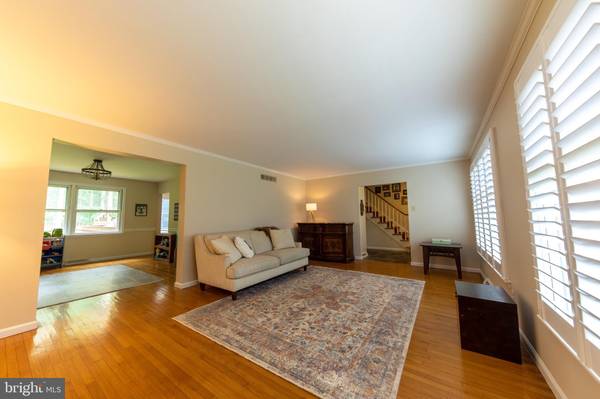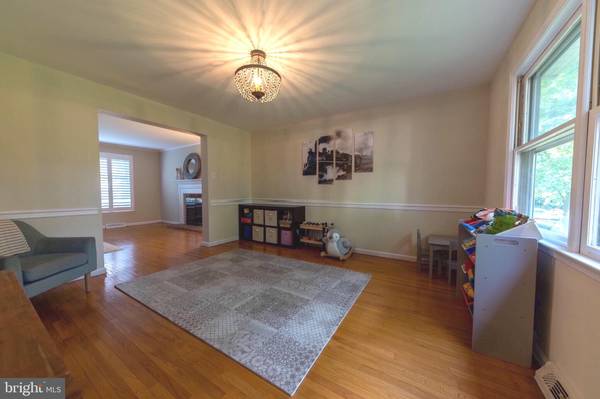$556,998
$559,998
0.5%For more information regarding the value of a property, please contact us for a free consultation.
5 Beds
3 Baths
3,409 SqFt
SOLD DATE : 08/20/2019
Key Details
Sold Price $556,998
Property Type Single Family Home
Sub Type Detached
Listing Status Sold
Purchase Type For Sale
Square Footage 3,409 sqft
Price per Sqft $163
Subdivision Executive Estates
MLS Listing ID PAMC617922
Sold Date 08/20/19
Style Colonial
Bedrooms 5
Full Baths 2
Half Baths 1
HOA Y/N N
Abv Grd Liv Area 3,409
Originating Board BRIGHT
Year Built 1973
Annual Tax Amount $12,927
Tax Year 2018
Lot Size 0.667 Acres
Acres 0.67
Lot Dimensions 111.00 x 0.00
Property Description
Welcome Home! Located on a Quiet Street in the Desirable Executive Estates, this Updated, 5 Bedroom, Sparango Built Home sits on almost 3/4 Acre with over 3400 SF of Living Space! Walk up the Newly Landscaped Front Yard to the Covered Porch where you re Welcomed by the Wide Wooden Panel Doors into the Foyer which Features Stone Flooring and an Extended Coat Closet. The Grand Living Room has Gorgeous Hardwood Flooring, Newly Installed Plantation Shutters and a Brick Fireplace Accented by a Custom Built Mantel. The Formal Dining Room has Hardwood Flooring, a Newly Installed Decorative Light Fixture and Chair Rails The Large, Freshly Painted, Gourmet Kitchen is Furnished with 42" Maple Cabinets, Granite Countertops, Plenty Of Counter Space, Custom Backsplash Tiles, Ceramic Tile Flooring, a Double Sink, Built-In Desk and a Pantry! The Breakfast Area has a Bay Window Over Looking the Newly Stained, Oversized Deck! The Picture Perfect Backyard can be Accessed from the Kitchen and Family Room. The Laundry Room has a Sliding Pocket Door, Utility Sink and Built-In Cabinets. The Bright Family Room has Beautiful Hardwood Flooring, Crown Molding and Sliders Leading to the Expanded Back Deck. The Modern 1/2 Bath Completes the First Floor. Experience Tranquility when you Step foot onto the New Carpet in the Master Bedroom Suite Presented with Newly Installed Plantation Shutters. The Walk-in Closet is Fitted with Drawers and Compartments to help keep things Organized. Don t Miss the Updated Master Bathroom with many Desirable Features; Vanity Sinks Nestled Between the Granite Bathroom Counter and Gorgeous Maple Cabinets, Frameless Glass Shower, Two Medicine Closets, a Linen Closet and Tile Flooring. The Additional FOUR Bedrooms are Spacious and Bright. All Front Windows in this home Boast of Newly Installed Plantation Shutters to Keep the Home Cool in the Summer and Warm in the Winter. The Updated Full Bath Completes the Second Floor. Head Down to the Finished Basement and Decide how you ll use the Spacious Area. The Adjacent Storage Area Makes Storing Large items Easy to help you Settle in Quickly. Don t Forget to Check Out the Oversized Two Car Garage which adds Additional Storage Space and Room to Store Seasonal Items. Easy Access to Route 309, PA Turnpike, Septa, Shopping and Parks Make this Beauty a Winner. Come See!
Location
State PA
County Montgomery
Area Upper Dublin Twp (10654)
Zoning A
Rooms
Other Rooms Living Room, Dining Room, Primary Bedroom, Bedroom 2, Bedroom 3, Bedroom 4, Bedroom 5, Kitchen, Game Room, Family Room, Foyer, Laundry
Basement Full, Partially Finished
Interior
Heating Forced Air
Cooling Central A/C
Fireplaces Number 1
Heat Source Natural Gas
Laundry Main Floor
Exterior
Garage Garage - Side Entry, Garage Door Opener, Inside Access
Garage Spaces 2.0
Waterfront N
Water Access N
Accessibility 2+ Access Exits
Attached Garage 2
Total Parking Spaces 2
Garage Y
Building
Story 2
Sewer Public Sewer
Water Public
Architectural Style Colonial
Level or Stories 2
Additional Building Above Grade, Below Grade
New Construction N
Schools
Elementary Schools Maple Glen
Middle Schools Sandy Run
High Schools Upper Dublin
School District Upper Dublin
Others
Pets Allowed Y
Senior Community No
Tax ID 54-00-04360-059
Ownership Fee Simple
SqFt Source Estimated
Acceptable Financing Conventional
Listing Terms Conventional
Financing Conventional
Special Listing Condition Standard
Pets Description No Pet Restrictions
Read Less Info
Want to know what your home might be worth? Contact us for a FREE valuation!

Our team is ready to help you sell your home for the highest possible price ASAP

Bought with COLLEEN GEARY TASHLIK • Keller Williams Real Estate-Blue Bell

"My job is to find and attract mastery-based agents to the office, protect the culture, and make sure everyone is happy! "







