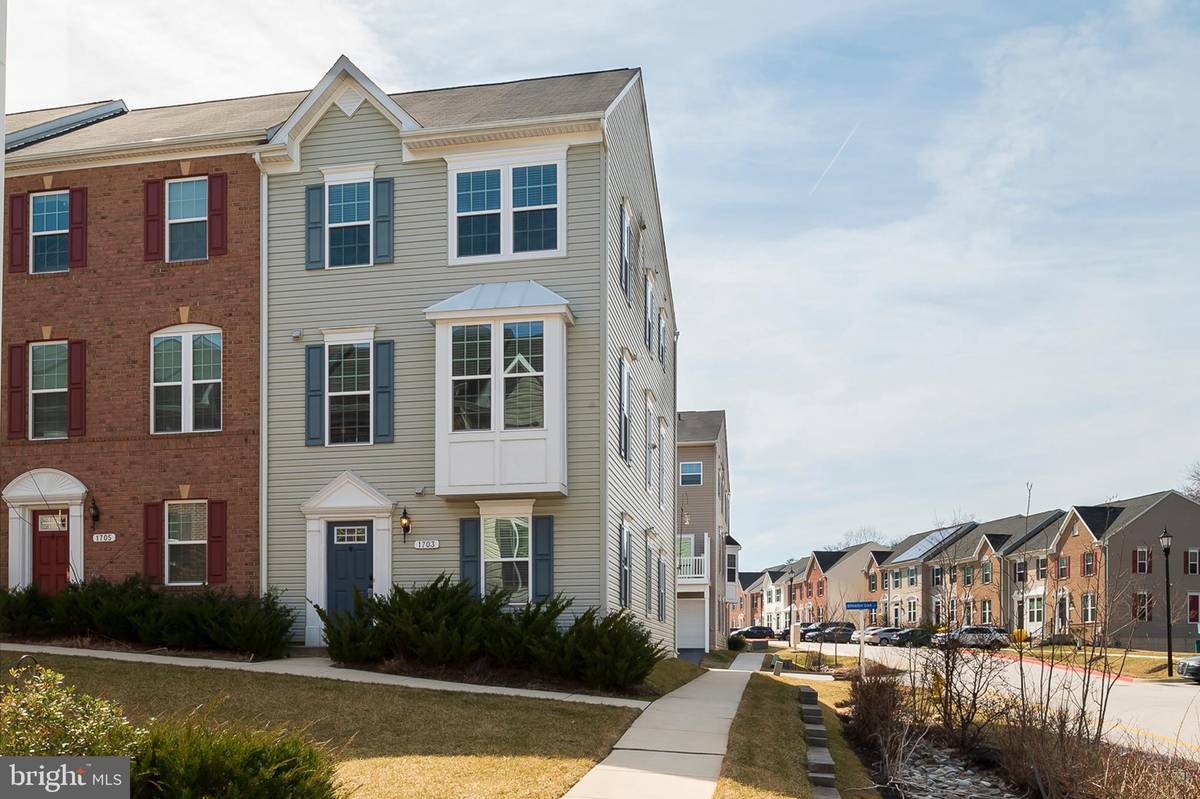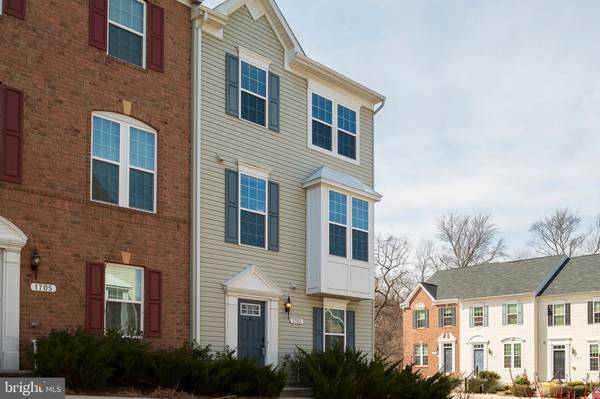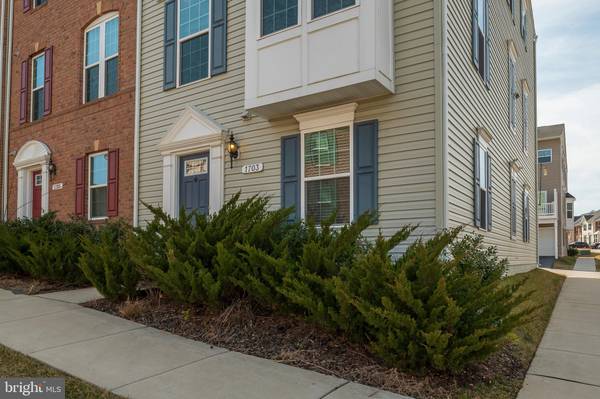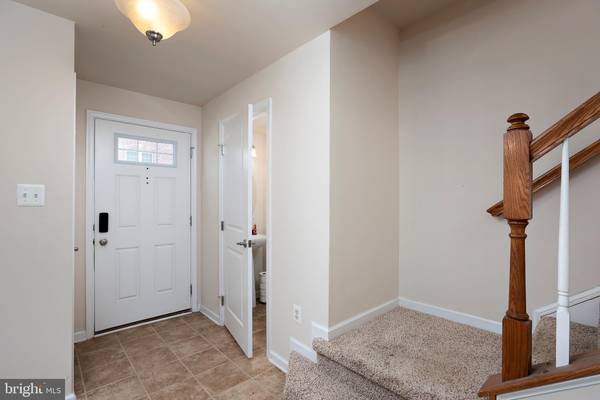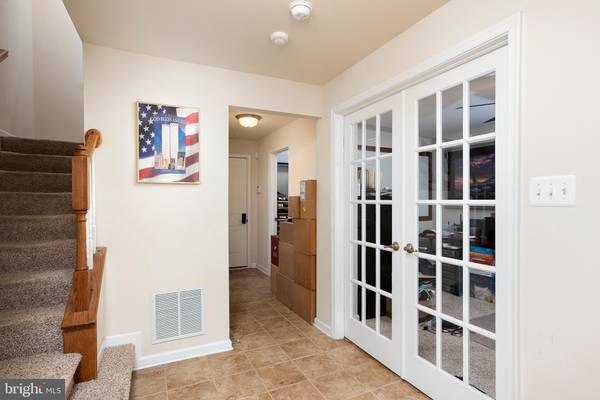$385,000
$385,000
For more information regarding the value of a property, please contact us for a free consultation.
3 Beds
4 Baths
2,136 SqFt
SOLD DATE : 08/23/2019
Key Details
Sold Price $385,000
Property Type Townhouse
Sub Type End of Row/Townhouse
Listing Status Sold
Purchase Type For Sale
Square Footage 2,136 sqft
Price per Sqft $180
Subdivision Dorchester Woods
MLS Listing ID MDAA377052
Sold Date 08/23/19
Style Colonial
Bedrooms 3
Full Baths 2
Half Baths 2
HOA Fees $60/qua
HOA Y/N Y
Abv Grd Liv Area 2,136
Originating Board BRIGHT
Year Built 2013
Annual Tax Amount $3,841
Tax Year 2018
Lot Size 1,650 Sqft
Acres 0.04
Property Description
You will love this spacious, conveniently located and extensively upgraded End-of-Group featuring a 2-car garage, 3 bedrooms, 2 full baths and 2 half baths. This is an Energy Certified Ryan Homes Strauss Model! The home also features solar panels that are owned and not leased saving you money for years to come! Some of the more notable upgrades are as follows climate controlled wine room, 1st floor study/recreation room, upgraded kitchen with granite countertops and built-in wine refrigerator, recessed lighting, 6 ceiling fans, ceramic tile in the bathrooms and foyer, hardwood throughout the kitchen, main level powder room and morning room, 10 x 17 deck and more. Seller will leave washer/dryer and the upgraded gas range. Come see for yourself! Also included are the natural gas grill located on the deck (so you don t have to keep purchasing propane) and 3 breakfast bar stools.
Location
State MD
County Anne Arundel
Zoning R-5
Rooms
Other Rooms Living Room, Primary Bedroom, Bedroom 2, Bedroom 3, Kitchen, Den, Breakfast Room
Interior
Interior Features Breakfast Area, Carpet, Ceiling Fan(s), Floor Plan - Open, Kitchen - Island, Recessed Lighting, Sprinkler System, Wine Storage, Wood Floors
Hot Water Natural Gas
Heating Forced Air
Cooling Central A/C, Ceiling Fan(s)
Flooring Carpet
Equipment Built-In Range, Disposal, Dryer - Electric, Dryer - Front Loading, ENERGY STAR Dishwasher, Exhaust Fan, Icemaker, Oven/Range - Gas, Refrigerator, Stainless Steel Appliances, Washer
Furnishings No
Fireplace N
Window Features Double Pane,Screens
Appliance Built-In Range, Disposal, Dryer - Electric, Dryer - Front Loading, ENERGY STAR Dishwasher, Exhaust Fan, Icemaker, Oven/Range - Gas, Refrigerator, Stainless Steel Appliances, Washer
Heat Source Natural Gas
Laundry Upper Floor
Exterior
Exterior Feature Deck(s)
Garage Garage - Rear Entry, Garage Door Opener
Garage Spaces 2.0
Utilities Available Cable TV, Fiber Optics Available
Water Access N
Accessibility None
Porch Deck(s)
Attached Garage 2
Total Parking Spaces 2
Garage Y
Building
Lot Description Corner, Landscaping
Story 3+
Foundation Slab
Sewer Public Sewer
Water Public
Architectural Style Colonial
Level or Stories 3+
Additional Building Above Grade, Below Grade
New Construction N
Schools
School District Anne Arundel County Public Schools
Others
HOA Fee Include Common Area Maintenance,Management
Senior Community No
Tax ID 020420890233582
Ownership Fee Simple
SqFt Source Assessor
Security Features Carbon Monoxide Detector(s),Fire Detection System,Motion Detectors,Security System,Smoke Detector,Sprinkler System - Indoor
Acceptable Financing Cash, Conventional, FHA, VA
Horse Property N
Listing Terms Cash, Conventional, FHA, VA
Financing Cash,Conventional,FHA,VA
Special Listing Condition Standard
Read Less Info
Want to know what your home might be worth? Contact us for a FREE valuation!

Our team is ready to help you sell your home for the highest possible price ASAP

Bought with Nancy A Hulsman • Coldwell Banker Realty

"My job is to find and attract mastery-based agents to the office, protect the culture, and make sure everyone is happy! "


