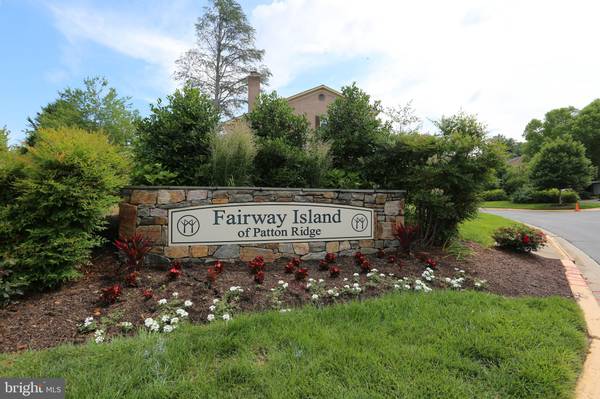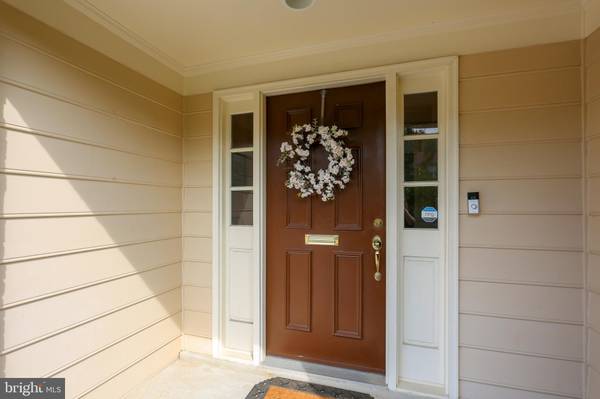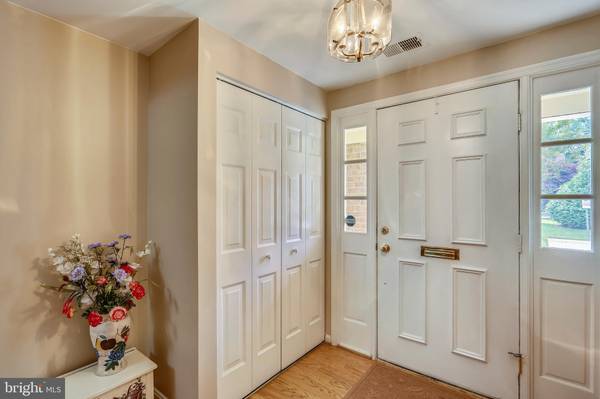$375,000
$375,000
For more information regarding the value of a property, please contact us for a free consultation.
3 Beds
3 Baths
2,254 SqFt
SOLD DATE : 08/16/2019
Key Details
Sold Price $375,000
Property Type Townhouse
Sub Type End of Row/Townhouse
Listing Status Sold
Purchase Type For Sale
Square Footage 2,254 sqft
Price per Sqft $166
Subdivision Fairway Island
MLS Listing ID MDMC663516
Sold Date 08/16/19
Style Colonial
Bedrooms 3
Full Baths 2
Half Baths 1
HOA Fees $123/qua
HOA Y/N Y
Abv Grd Liv Area 1,804
Originating Board BRIGHT
Year Built 1978
Annual Tax Amount $3,430
Tax Year 2019
Lot Size 1,980 Sqft
Acres 0.05
Property Description
THIS IS THE ONE...END UNIT WITH THREE SIDES BRICK! FOR THE BUYER THAT DEMANDS PERFECTION THIS IS THE HOME FOR YOU!!! FROM THE MOMENT YOU STEP THROUGH THE FRONT DOOR YOU WILL NOTICE THE SPECIAL TOUCHES & ATTENTION TO DETAIL THE OWNER HAS DONE TO MAKE THIS HOME TRULY SPECIAL. THERE'S HARDWOOD FLOORS, BRAND NEW LIGHT UPGRADED CARPET, UPDATED KITCHEN/FAMILY ROOM WITH WOOD CABINETS & SILESTONE COUNTERS & ISLAND. NEW CARPET IN THE FORMAL DINING ROOM WITH CHAIR RAIL & CROWN MOLDING. THE SPACIOUS SUNLIT LIVING ROOM WITH NEW CARPET ENCOMPASSES THE BACK OF THE HOME AND HAS CROWN MOLDING AND SLIDING GLASS DOORS TO THE BEAUTIFUL DECK & PRIVATE SETTING. OUTDOOR ENTERTAINING WILL BE A PLEASURE. UP THE GLEAMING HARDWOOD STAIRS TO THE BEDROOM LEVEL. TAKE SPECIAL NOTE OF THE THE HAND PAINTED SHUTTER ON THE SIDE WINDOW. ONE OF THE MANY SPECIAL TOUCHES THROUGHOUT THIS HOME. THE GRACIOUS MASTER BEDROOM HAS A SITTING ROOM, WALL CLOSET, WALK-IN CLOSET AND PRIVATE CERAMIC TILE BATH WITH SHOWER. THE ORIGIANL FLOOR PLAN HAD THE SITTING ROOM AS A 4TH BR & CAN ESILY BE CONVERTED BACK. THE TWO ADDITIONAL BR'S ARE GENERSOUS IN SIZE AND FEATURE NEW CARPET, CEILING FAN'S AND GOOD SIZED WALL CLOSETS. THE LOVELY CENTRALLY LOCATED CERAMIC TILE HALL BATH HAS A WHITE VANITY WITH CORIAN TOP AND TUB/SHOWER. THE LOWER LEVEL ENTRY FOYER WITH HARDWOOD FLOORING TAKES YOU TO THE LARGE RECREATION ROOM WITH AN ATTRACTIVE BRICK WALL FIREPLACE. LOTS OF STORAGE, LAUNDRY AND DOOR TO THE ONE CAR GARAGE COMPLETE THIS LEVEL. WINDOWS & HEAT PUMP HAVE BEEN REPLACED IN RECENT YEARS. ALL THIS AND A GORGEOUS PRIVATE SETTING...BACKS TO TREES AND GREENERY! NOTHING TO DO BUT MOVE RIGHT IN! A PERFECT 10!!!
Location
State MD
County Montgomery
Zoning TS
Rooms
Other Rooms Living Room, Dining Room, Primary Bedroom, Sitting Room, Bedroom 2, Bedroom 3, Kitchen, Family Room, Foyer, Laundry, Storage Room, Utility Room, Bathroom 2, Primary Bathroom, Half Bath
Basement Front Entrance, Fully Finished, Heated, Improved, Windows
Interior
Interior Features Carpet, Ceiling Fan(s), Chair Railings, Crown Moldings, Exposed Beams, Family Room Off Kitchen, Floor Plan - Open, Formal/Separate Dining Room, Kitchen - Eat-In, Kitchen - Island, Primary Bath(s), Pantry, Recessed Lighting, Walk-in Closet(s), Upgraded Countertops, Window Treatments, Wood Floors
Hot Water Electric
Heating Forced Air, Heat Pump(s)
Cooling Ceiling Fan(s), Central A/C, Heat Pump(s)
Flooring Carpet, Ceramic Tile, Hardwood
Fireplaces Number 1
Fireplaces Type Brick
Equipment Built-In Microwave, Dishwasher, Disposal, Dryer, Dryer - Electric, Dryer - Front Loading, Exhaust Fan, Icemaker, Microwave, Oven - Self Cleaning, Oven/Range - Electric, Refrigerator, Stove, Washer, Washer - Front Loading
Fireplace Y
Window Features Bay/Bow,Double Pane,Vinyl Clad
Appliance Built-In Microwave, Dishwasher, Disposal, Dryer, Dryer - Electric, Dryer - Front Loading, Exhaust Fan, Icemaker, Microwave, Oven - Self Cleaning, Oven/Range - Electric, Refrigerator, Stove, Washer, Washer - Front Loading
Heat Source Electric
Laundry Has Laundry, Washer In Unit, Dryer In Unit, Lower Floor
Exterior
Exterior Feature Deck(s), Porch(es)
Garage Garage - Front Entry, Garage Door Opener
Garage Spaces 2.0
Fence Partially, Privacy
Amenities Available Basketball Courts, Bike Trail, Common Grounds, Community Center, Jog/Walk Path, Lake, Pier/Dock, Pool - Outdoor, Recreational Center, Tennis Courts, Tot Lots/Playground
Water Access N
View Garden/Lawn, Trees/Woods
Accessibility None
Porch Deck(s), Porch(es)
Attached Garage 1
Total Parking Spaces 2
Garage Y
Building
Lot Description Backs to Trees, Backs - Open Common Area, Landscaping, Trees/Wooded
Story 3+
Sewer Public Sewer
Water Public
Architectural Style Colonial
Level or Stories 3+
Additional Building Above Grade, Below Grade
New Construction N
Schools
Elementary Schools Whetstone
Middle Schools Montgomery Village
High Schools Watkins Mill
School District Montgomery County Public Schools
Others
HOA Fee Include Common Area Maintenance,Pool(s),Snow Removal,Trash,Management,Reserve Funds
Senior Community No
Tax ID 160901551936
Ownership Fee Simple
SqFt Source Assessor
Acceptable Financing Cash, Conventional, FHA, VA
Listing Terms Cash, Conventional, FHA, VA
Financing Cash,Conventional,FHA,VA
Special Listing Condition Standard
Read Less Info
Want to know what your home might be worth? Contact us for a FREE valuation!

Our team is ready to help you sell your home for the highest possible price ASAP

Bought with Christopher S Flores • RE/MAX Plus

"My job is to find and attract mastery-based agents to the office, protect the culture, and make sure everyone is happy! "







