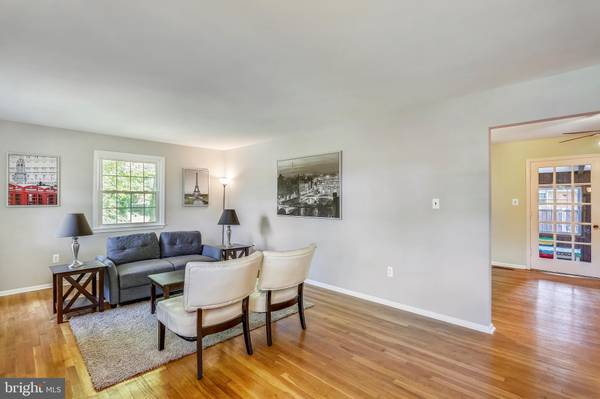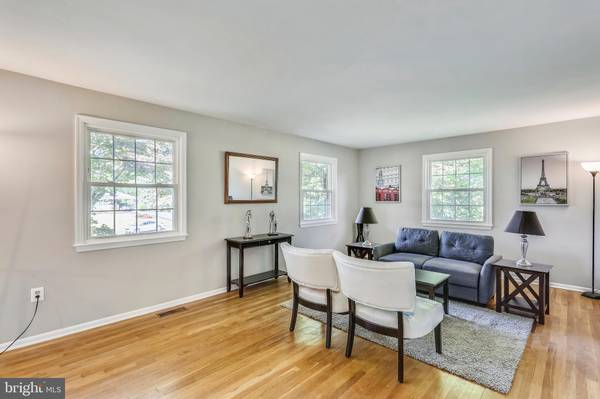$525,000
$515,000
1.9%For more information regarding the value of a property, please contact us for a free consultation.
4 Beds
3 Baths
2,518 SqFt
SOLD DATE : 07/31/2019
Key Details
Sold Price $525,000
Property Type Single Family Home
Sub Type Detached
Listing Status Sold
Purchase Type For Sale
Square Footage 2,518 sqft
Price per Sqft $208
Subdivision Olney Mill
MLS Listing ID MDMC666864
Sold Date 07/31/19
Style Split Level
Bedrooms 4
Full Baths 2
Half Baths 1
HOA Fees $4/ann
HOA Y/N Y
Abv Grd Liv Area 1,818
Originating Board BRIGHT
Year Built 1969
Annual Tax Amount $5,300
Tax Year 2019
Lot Size 0.392 Acres
Acres 0.39
Property Description
Welcome to this Gorgeous, 2-Car Garage, Corner-Lot, 4 Bedroom 2.5 Bath Single Family Home in Scenic Olney, MD. Inside you ll find Oak Hardwood on most of the main floor in addition to a Beautifully Renovated Kitchen that includes Stainless Steel Appliances, Granite Countertops, Ceramic Backsplash, and Upgraded Ceramic Flooring. This home is one of the few homes in Olney that contains a Large Bonus Room Addition off of the dining room that can function as a playroom or an office/den. You ll find 4 Ample Bedrooms on this floor in addition to 2 Full Baths. The master bath was recently renovated in 2016. Downstairs you ll find a huge finished family room and an unfinished utility room with Tons of storage. There s also a half bath and an oversized 2 car garage on this floor. Outside is a fenced in backyard with a beautiful brick patio. This home also contains all Updated Vinyl Windows, Updated Roof (circa 2012), Updated Hot Water Heater (2015), Attic Insulation (2015), and All New Paint (2019).
Location
State MD
County Montgomery
Zoning R200
Rooms
Basement Full
Main Level Bedrooms 4
Interior
Cooling Central A/C
Fireplaces Number 1
Heat Source Natural Gas
Exterior
Garage Garage - Front Entry
Garage Spaces 2.0
Water Access N
Accessibility None
Attached Garage 2
Total Parking Spaces 2
Garage Y
Building
Story 2
Sewer Public Sewer
Water Public
Architectural Style Split Level
Level or Stories 2
Additional Building Above Grade, Below Grade
New Construction N
Schools
School District Montgomery County Public Schools
Others
Senior Community No
Tax ID 160800743195
Ownership Fee Simple
SqFt Source Assessor
Special Listing Condition Standard
Read Less Info
Want to know what your home might be worth? Contact us for a FREE valuation!

Our team is ready to help you sell your home for the highest possible price ASAP

Bought with Mark A Morris • Samson Properties

"My job is to find and attract mastery-based agents to the office, protect the culture, and make sure everyone is happy! "







