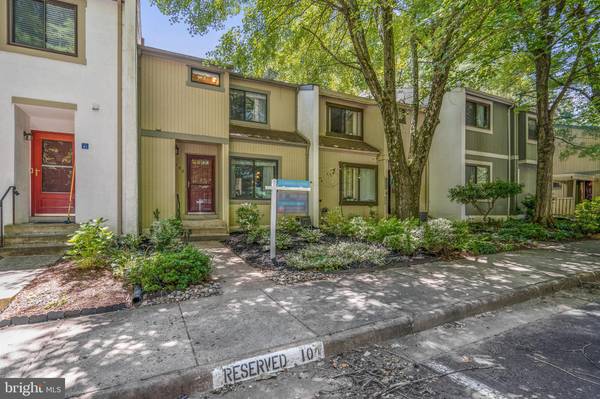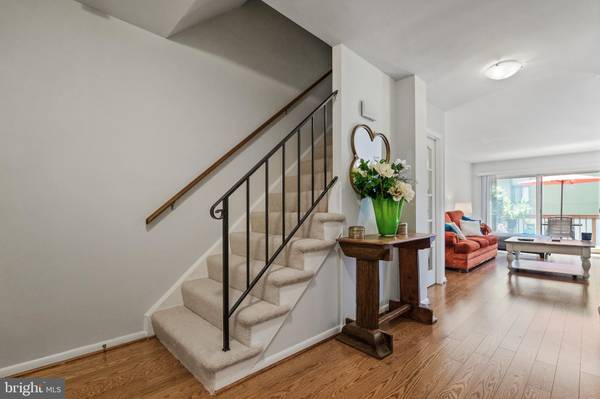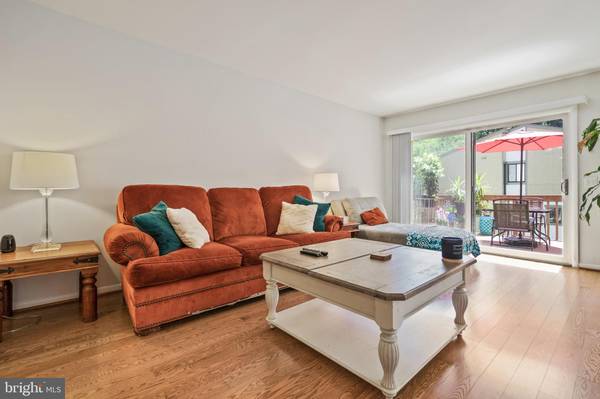$425,000
$430,000
1.2%For more information regarding the value of a property, please contact us for a free consultation.
3 Beds
4 Baths
1,740 SqFt
SOLD DATE : 08/08/2019
Key Details
Sold Price $425,000
Property Type Townhouse
Sub Type Interior Row/Townhouse
Listing Status Sold
Purchase Type For Sale
Square Footage 1,740 sqft
Price per Sqft $244
Subdivision Generation Townhouses
MLS Listing ID VAFX1074586
Sold Date 08/08/19
Style Transitional
Bedrooms 3
Full Baths 2
Half Baths 2
HOA Fees $126/qua
HOA Y/N Y
Abv Grd Liv Area 1,419
Originating Board BRIGHT
Year Built 1976
Annual Tax Amount $4,735
Tax Year 2019
Lot Size 1,740 Sqft
Acres 0.04
Property Description
Nestled in the heart of Reston just minutes away from the Reston Town Center, Wiehle Metro and Dulles Toll Road. As you enter your new home enjoy the luscious front landscaping. This 3 bedroom townhouse offers 2 full baths AND 2 half baths. Move-in ready with upgraded bathrooms, new carpet, and new paint. Enjoy calm breezes on the deck off the main level. Host friends with an oversized patio off the basement. The "Wall Of Windows" in the living room makes it bright and airy. On cool evenings, stay cozy by the wood burning fireplace on the basement level. The basement offers 3 different storage areas. The kitchen boasts silestone countertops, stainless appl, ceramic tile floor with a breakfast nook area overlooking the front landscaping. Highly desired school pyramid, access trails, community pool, and the Walker Nature Center is walking distance. Two assigned parking spaces are located right in front of the house with plenty of guest parking just steps away. HVAC was replaced in 2015.
Location
State VA
County Fairfax
Zoning 370
Rooms
Basement Walkout Level, Fully Finished, Outside Entrance, Shelving, Windows
Interior
Interior Features Kitchen - Table Space, Upgraded Countertops, Dining Area, Breakfast Area, Wood Floors
Hot Water Electric
Heating Central
Cooling Central A/C
Flooring Hardwood, Tile/Brick
Fireplaces Number 1
Fireplaces Type Wood
Equipment Built-In Microwave, Dishwasher, Disposal, Dryer, Oven/Range - Electric, Refrigerator, Stainless Steel Appliances, Washer, Icemaker
Fireplace Y
Appliance Built-In Microwave, Dishwasher, Disposal, Dryer, Oven/Range - Electric, Refrigerator, Stainless Steel Appliances, Washer, Icemaker
Heat Source Electric
Laundry Lower Floor
Exterior
Exterior Feature Deck(s), Patio(s)
Garage Spaces 2.0
Fence Wood
Amenities Available Basketball Courts, Bike Trail, Club House, Community Center, Jog/Walk Path, Picnic Area, Pool - Outdoor, Swimming Pool, Tennis Courts, Tot Lots/Playground, Volleyball Courts
Waterfront N
Water Access N
View Trees/Woods
Roof Type Shingle,Asphalt
Accessibility None
Porch Deck(s), Patio(s)
Total Parking Spaces 2
Garage N
Building
Lot Description Backs - Open Common Area
Story 3+
Sewer Public Septic
Water Public
Architectural Style Transitional
Level or Stories 3+
Additional Building Above Grade, Below Grade
New Construction N
Schools
Elementary Schools Terraset
High Schools South Lakes
School District Fairfax County Public Schools
Others
HOA Fee Include Recreation Facility,Snow Removal,Trash
Senior Community No
Tax ID 0264 131C0095
Ownership Fee Simple
SqFt Source Assessor
Horse Property N
Special Listing Condition Standard
Read Less Info
Want to know what your home might be worth? Contact us for a FREE valuation!

Our team is ready to help you sell your home for the highest possible price ASAP

Bought with Yu Li • Samson Properties

"My job is to find and attract mastery-based agents to the office, protect the culture, and make sure everyone is happy! "







