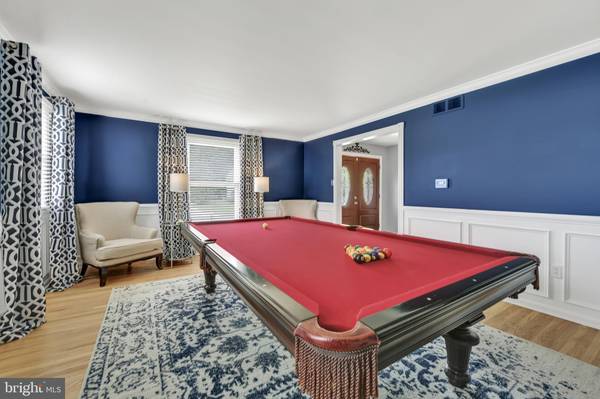$399,999
$399,999
For more information regarding the value of a property, please contact us for a free consultation.
4 Beds
3 Baths
2,736 SqFt
SOLD DATE : 08/02/2019
Key Details
Sold Price $399,999
Property Type Single Family Home
Sub Type Detached
Listing Status Sold
Purchase Type For Sale
Square Footage 2,736 sqft
Price per Sqft $146
Subdivision Springbrook
MLS Listing ID NJCD363398
Sold Date 08/02/19
Style Colonial
Bedrooms 4
Full Baths 2
Half Baths 1
HOA Y/N N
Abv Grd Liv Area 2,736
Originating Board BRIGHT
Year Built 1978
Annual Tax Amount $11,822
Tax Year 2018
Lot Size 0.257 Acres
Acres 0.26
Lot Dimensions 80.00 x 140.00
Property Description
As you enter this beautiful center hall colonial you will not be disappointed. The foyer is appointed with ceramic tile flooring and a large double closet. The hardwood steps leading to the upper level have been refinished, along with decorative shadow boxes along the wall, and a new decorative banister (2018) All of the woodworking, including shadow boxes and crown molding in the living room were complete in 2018, along with refinished hardwood flooring. The large dining room also has hardwood flooring, along with crown molding and chair rails. Entertain in the fully appointed kitchen with new granite countertops and decorative Airstone backsplash, both installed in 2017. There are ample custom cabinets, ceramic tile flooring, and an upgraded Wolf oven with separate microwave, and warming drawer. The 6 burner gas top stove is equipped with a downdraft. Other appliances include a trash compactor, dishwasher and garbage disposal.. The spacious breakfast room is an addition to this home (previous owners) with recessed lighting and French doors leading to a new concrete patio which is 1,200 square feet (patio was done in 2017) There is a spacious family room on the main level with a brick wood burning fireplace, laminate flooring, recessed lighting and sliding doors, which lead to the rear patio and yard. Also conveniently located on the main level is a powder room and a large laundry room with wood laminate flooring and plenty of shelving. There are also 2 doors, one leading to the attached 2 car garage, and the other to the rear yard, both of which were replaced in 2017. Upstairs you will find a huge master bedroom which has recently been painted, with 3 large closets (1 walk-in) crown molding, ceiling fan, and a large master bathroom equipped with granite top vanity and a spacious linen closet. There is ceramic tile flooring in the hall bath, along with a tile tub surround. Walk down into the full beautiful finished basement with recessed lighting, Bose sound system, a double bar, including a back bar, which has a separate wine refrigerator and a mini refrigerator (can be removed) and a large back unfinished area for storage,The exterior of this home boosts a new fiberglass 16x30 in ground pool (2017) with tanning ledge, seat with jets, and lighting. All surrounded by new concrete and plenty of seating. The yard is fully fenced and there is a new large insulated shed (2018). The exterior high grade, energy saving, insulated siding on this home was replaced in 2017, along with the roof and roof gutters in 2016.The entire house is wired for Comcast security (just sign up and pay monthly fee) and there is also an in ground sprinkler system. All appliances will remain in the home.This one won't last, so please schedule your showing today!!
Location
State NJ
County Camden
Area Cherry Hill Twp (20409)
Zoning R2
Rooms
Other Rooms Living Room, Dining Room, Primary Bedroom, Bedroom 4, Kitchen, Family Room, Breakfast Room, Laundry, Bathroom 2, Bathroom 3
Basement Fully Finished, Other
Interior
Interior Features Ceiling Fan(s), Chair Railings, Crown Moldings, Family Room Off Kitchen, Kitchen - Eat-In, Primary Bath(s), Recessed Lighting, Skylight(s), Sprinkler System, Upgraded Countertops, Walk-in Closet(s), Window Treatments, Wood Floors, Breakfast Area
Heating Forced Air
Cooling Central A/C
Fireplaces Type Brick
Equipment Built-In Microwave, Built-In Range, Cooktop - Down Draft, Dishwasher, Disposal, Compactor, Oven - Self Cleaning, Microwave, Icemaker, Dryer, Dryer - Electric, Oven - Wall, Refrigerator, Six Burner Stove, Stainless Steel Appliances, Trash Compactor, Washer, Washer - Front Loading
Fireplace Y
Appliance Built-In Microwave, Built-In Range, Cooktop - Down Draft, Dishwasher, Disposal, Compactor, Oven - Self Cleaning, Microwave, Icemaker, Dryer, Dryer - Electric, Oven - Wall, Refrigerator, Six Burner Stove, Stainless Steel Appliances, Trash Compactor, Washer, Washer - Front Loading
Heat Source Natural Gas
Laundry Main Floor
Exterior
Exterior Feature Patio(s)
Garage Garage - Front Entry
Garage Spaces 2.0
Fence Fully, Vinyl
Pool In Ground, Permits, Other
Waterfront N
Water Access N
Accessibility Level Entry - Main
Porch Patio(s)
Attached Garage 2
Total Parking Spaces 2
Garage Y
Building
Story 2
Sewer Public Septic
Water Public
Architectural Style Colonial
Level or Stories 2
Additional Building Above Grade, Below Grade
New Construction N
Schools
School District Cherry Hill Township Public Schools
Others
Senior Community No
Tax ID 09-00521 07-00026
Ownership Fee Simple
SqFt Source Assessor
Acceptable Financing Conventional, FHA, Cash
Horse Property N
Listing Terms Conventional, FHA, Cash
Financing Conventional,FHA,Cash
Special Listing Condition Standard
Read Less Info
Want to know what your home might be worth? Contact us for a FREE valuation!

Our team is ready to help you sell your home for the highest possible price ASAP

Bought with Esther Marie Camarotte • City Center Realtors

"My job is to find and attract mastery-based agents to the office, protect the culture, and make sure everyone is happy! "







