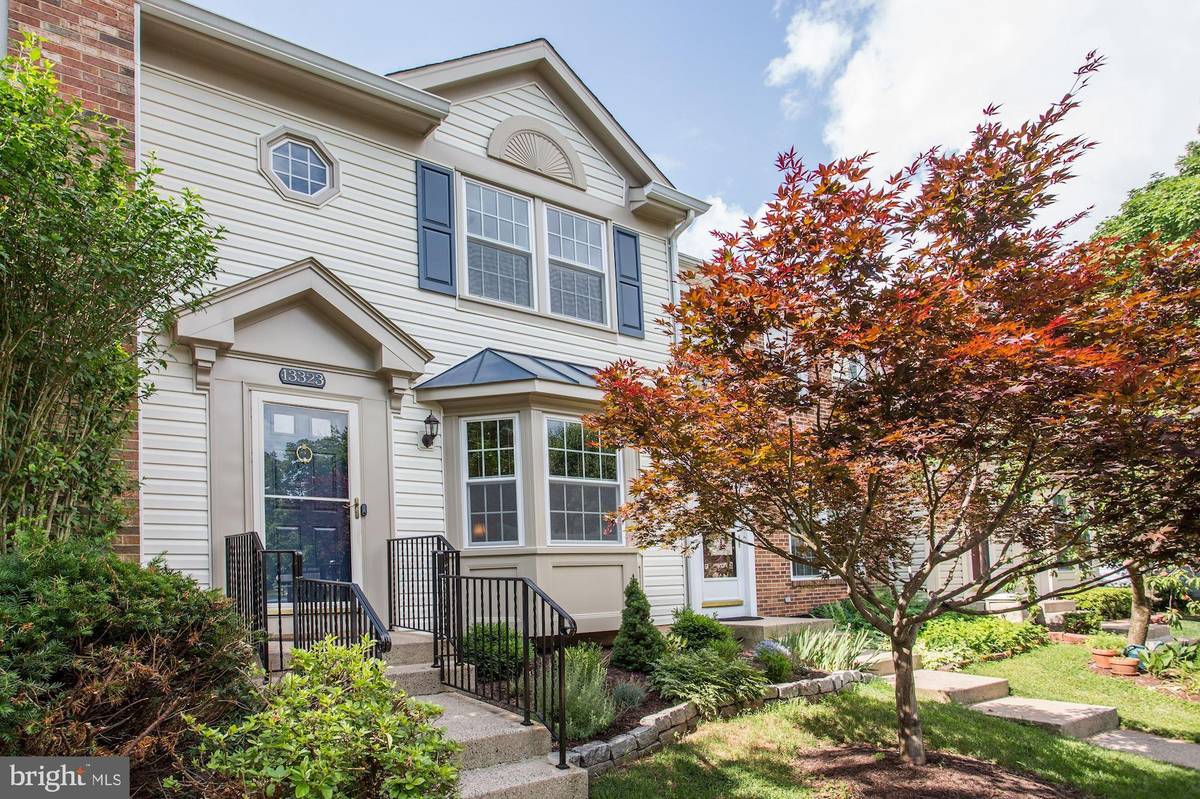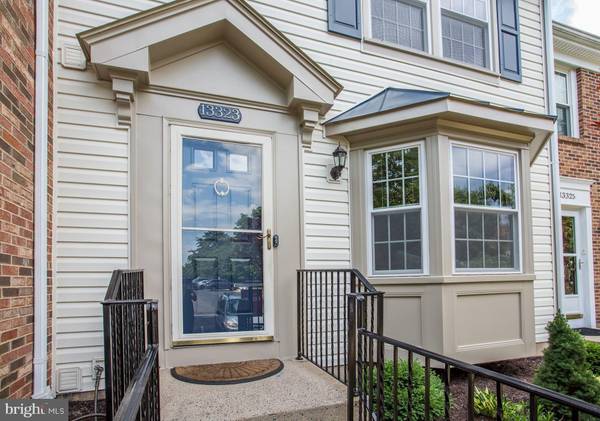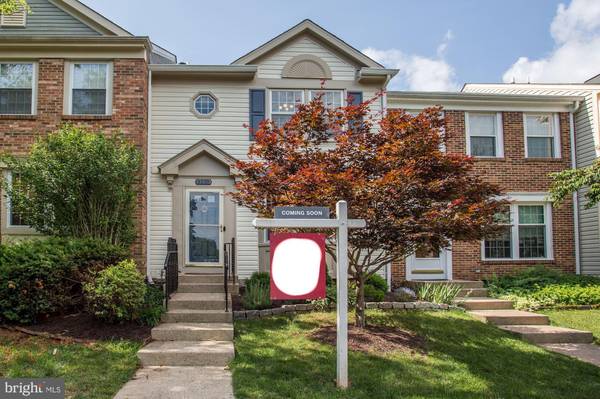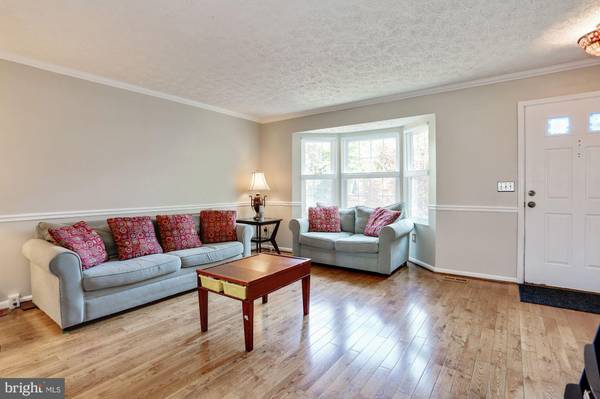$448,000
$432,000
3.7%For more information regarding the value of a property, please contact us for a free consultation.
3 Beds
4 Baths
1,332 SqFt
SOLD DATE : 08/01/2019
Key Details
Sold Price $448,000
Property Type Townhouse
Sub Type Interior Row/Townhouse
Listing Status Sold
Purchase Type For Sale
Square Footage 1,332 sqft
Price per Sqft $336
Subdivision Foxfield
MLS Listing ID VAFX1072188
Sold Date 08/01/19
Style Colonial
Bedrooms 3
Full Baths 3
Half Baths 1
HOA Fees $83/qua
HOA Y/N Y
Abv Grd Liv Area 1,332
Originating Board BRIGHT
Year Built 1989
Annual Tax Amount $4,605
Tax Year 2019
Lot Size 1,500 Sqft
Acres 0.03
Property Description
***OPEN HOUSE CANCELLED - MULTIPLE OFFERS RECEIVED*** This 3 level, true 3 bedrooms, 3.5 bath townhome is located in sought after Foxfield! Situated on a prime cul-de-sac lot backing to vast common area and in perfect view of the tot lot/playground from your huge deck. The walk-out level basement leads out to a second deck plus patio, and fully fenced backyard with gate. Renovations and updates include - storm door, deck stained, interior paint (2019); master bathroom renovated (2018); hot water heater, appliances (2016); roof, skylights, siding, windows, sliding glass door (2015). Ideally located minutes from 286, 50, 66, 28, multiple shopping centers, retail, and more.
Location
State VA
County Fairfax
Zoning 303
Rooms
Basement Fully Finished, Walkout Level
Interior
Interior Features Ceiling Fan(s), Window Treatments, Chair Railings, Recessed Lighting
Hot Water Electric
Heating Heat Pump(s)
Cooling Central A/C, Ceiling Fan(s)
Fireplaces Number 1
Fireplaces Type Screen, Mantel(s)
Equipment Washer, Dryer, Dishwasher, Disposal, Freezer, Refrigerator, Icemaker, Stove, Stainless Steel Appliances
Furnishings No
Fireplace Y
Window Features Bay/Bow,Casement
Appliance Washer, Dryer, Dishwasher, Disposal, Freezer, Refrigerator, Icemaker, Stove, Stainless Steel Appliances
Heat Source Electric
Laundry Washer In Unit, Dryer In Unit
Exterior
Exterior Feature Patio(s), Deck(s)
Water Access N
Accessibility Other
Porch Patio(s), Deck(s)
Garage N
Building
Story 3+
Sewer Public Sewer
Water Public
Architectural Style Colonial
Level or Stories 3+
Additional Building Above Grade, Below Grade
New Construction N
Schools
Elementary Schools Lees Corner
Middle Schools Franklin
High Schools Chantilly
School District Fairfax County Public Schools
Others
Senior Community No
Tax ID 0353 23110012
Ownership Fee Simple
SqFt Source Estimated
Special Listing Condition Standard
Read Less Info
Want to know what your home might be worth? Contact us for a FREE valuation!

Our team is ready to help you sell your home for the highest possible price ASAP

Bought with Kurt R Kuykendall • RE/MAX Distinctive Real Estate, Inc.

"My job is to find and attract mastery-based agents to the office, protect the culture, and make sure everyone is happy! "







