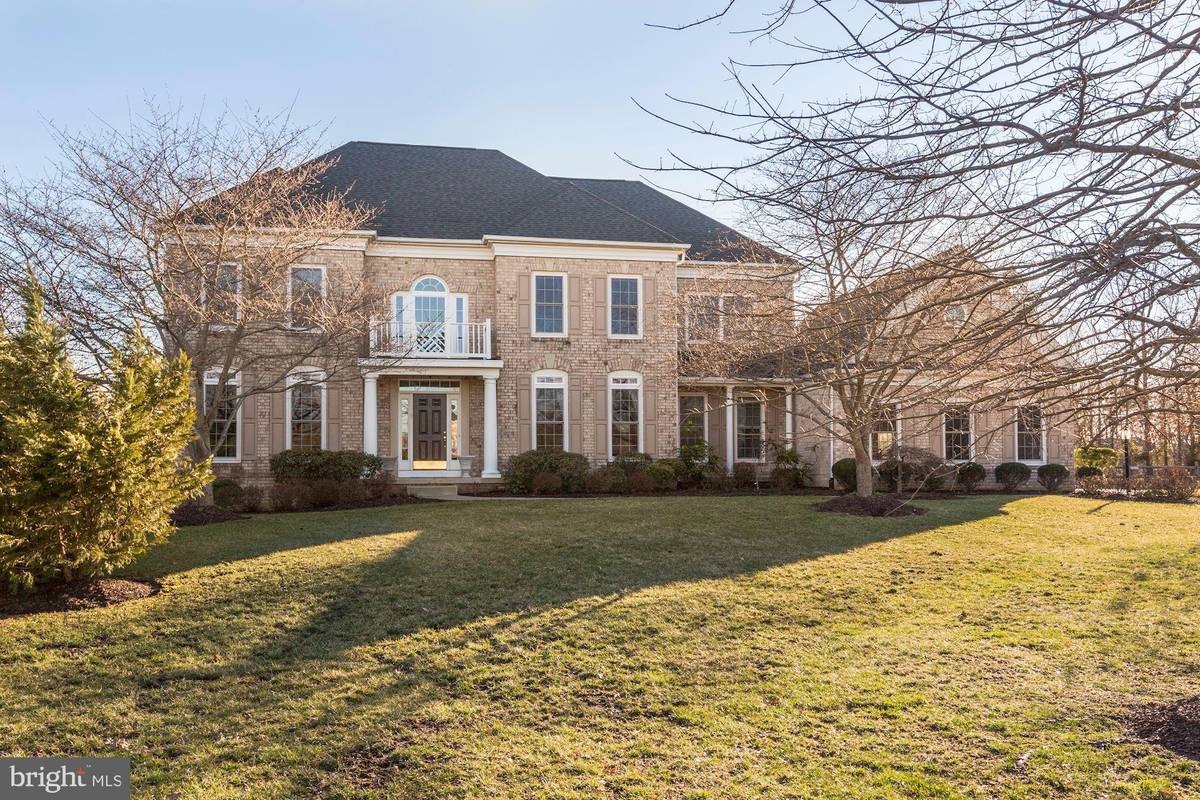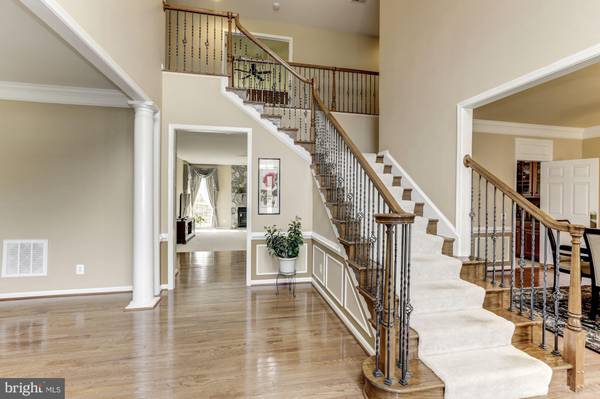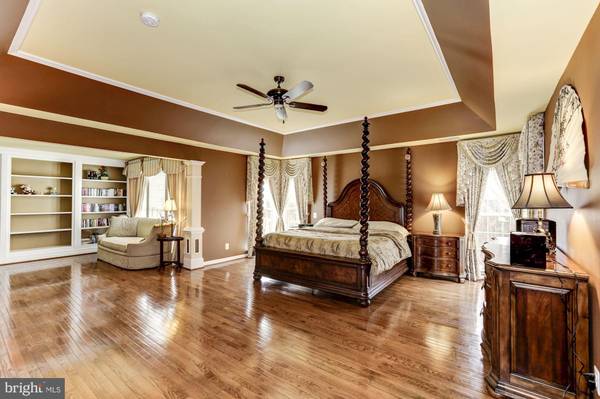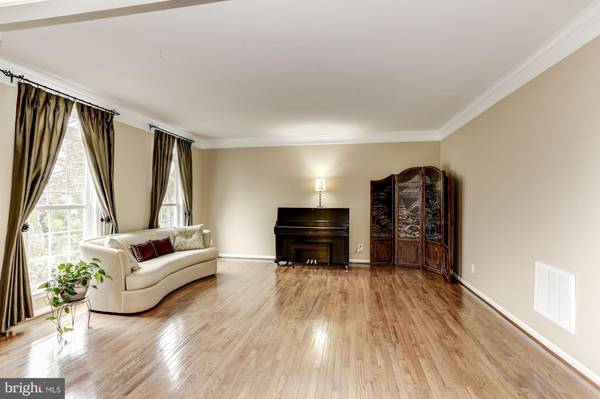$860,000
$865,000
0.6%For more information regarding the value of a property, please contact us for a free consultation.
4 Beds
4 Baths
4,180 SqFt
SOLD DATE : 07/31/2019
Key Details
Sold Price $860,000
Property Type Single Family Home
Sub Type Detached
Listing Status Sold
Purchase Type For Sale
Square Footage 4,180 sqft
Price per Sqft $205
Subdivision The Ridings At Blue Spring
MLS Listing ID VALO354656
Sold Date 07/31/19
Style Colonial
Bedrooms 4
Full Baths 3
Half Baths 1
HOA Fees $110/qua
HOA Y/N Y
Abv Grd Liv Area 4,180
Originating Board BRIGHT
Year Built 2004
Annual Tax Amount $8,027
Tax Year 2019
Lot Size 0.570 Acres
Acres 0.57
Property Description
Amazing Pulte Wentworth model on huge .57 acre fenced culdesac lot. This house has the highest front elevation offered by the builder giving it a stately look and extra large living and dining rooms. Wood floored two story foyer, dual staircase with iron pickets, large sunken family room with floor to ceiling stone fireplace, Gourmet kitchen open to family room with stainless appliances, granite counters, huge L-shaped island, French doors from kitchen to large flagstone patio overlooking flat usable fenced back yard. Wood stairs lead to upper level with wood floors in hallway, master bedroom and master closet. Master bedroom with sitting room, built in book shelve, tray ceiling, attached lux bath. 3 additional bedrooms, one with private bath, and two that share buddy bath. Huge unfinished basement/storage. This home sits among a small enclave of large luxury homes at the easternmost point of Loudoun County. Walk to pool, walk to shopping, and be in Fairfax in minutes.
Location
State VA
County Loudoun
Direction Northeast
Rooms
Other Rooms Living Room, Dining Room, Bedroom 2, Bedroom 4, Kitchen, Family Room, Library, Foyer, Laundry, Bathroom 2, Bathroom 3, Primary Bathroom, Half Bath
Basement Full, Interior Access, Unfinished
Interior
Interior Features Breakfast Area, Built-Ins, Butlers Pantry, Carpet, Chair Railings, Crown Moldings, Double/Dual Staircase, Family Room Off Kitchen, Floor Plan - Open, Formal/Separate Dining Room, Kitchen - Gourmet, Kitchen - Island, Kitchen - Table Space, Primary Bath(s), Recessed Lighting, Upgraded Countertops, Walk-in Closet(s), Wood Floors
Heating Forced Air
Cooling Central A/C
Flooring Carpet, Hardwood, Ceramic Tile
Fireplaces Number 1
Fireplaces Type Gas/Propane, Stone
Equipment Built-In Microwave, Built-In Range, Dishwasher, Disposal, Dryer, Humidifier, Refrigerator, Stainless Steel Appliances, Washer, Water Heater
Fireplace Y
Window Features Palladian
Appliance Built-In Microwave, Built-In Range, Dishwasher, Disposal, Dryer, Humidifier, Refrigerator, Stainless Steel Appliances, Washer, Water Heater
Heat Source Natural Gas
Laundry Main Floor
Exterior
Exterior Feature Patio(s)
Garage Garage Door Opener, Oversized
Garage Spaces 3.0
Fence Split Rail
Amenities Available Basketball Courts, Bike Trail, Club House, Common Grounds, Exercise Room, Lake, Pool - Outdoor, Swimming Pool, Tennis Courts, Tot Lots/Playground
Waterfront N
Water Access N
View Trees/Woods
Roof Type Architectural Shingle
Accessibility None
Porch Patio(s)
Attached Garage 3
Total Parking Spaces 3
Garage Y
Building
Story 3+
Sewer Public Sewer
Water Public
Architectural Style Colonial
Level or Stories 3+
Additional Building Above Grade, Below Grade
Structure Type 2 Story Ceilings,High,Tray Ceilings
New Construction N
Schools
Elementary Schools Cardinal Ridge
Middle Schools J. Michael Lunsford
High Schools Freedom
School District Loudoun County Public Schools
Others
HOA Fee Include Common Area Maintenance,Pool(s),Recreation Facility,Snow Removal,Trash
Senior Community No
Tax ID 098352295000
Ownership Fee Simple
SqFt Source Assessor
Horse Property N
Special Listing Condition Standard
Read Less Info
Want to know what your home might be worth? Contact us for a FREE valuation!

Our team is ready to help you sell your home for the highest possible price ASAP

Bought with Wilmaris Miles • Pearson Smith Realty, LLC

"My job is to find and attract mastery-based agents to the office, protect the culture, and make sure everyone is happy! "







