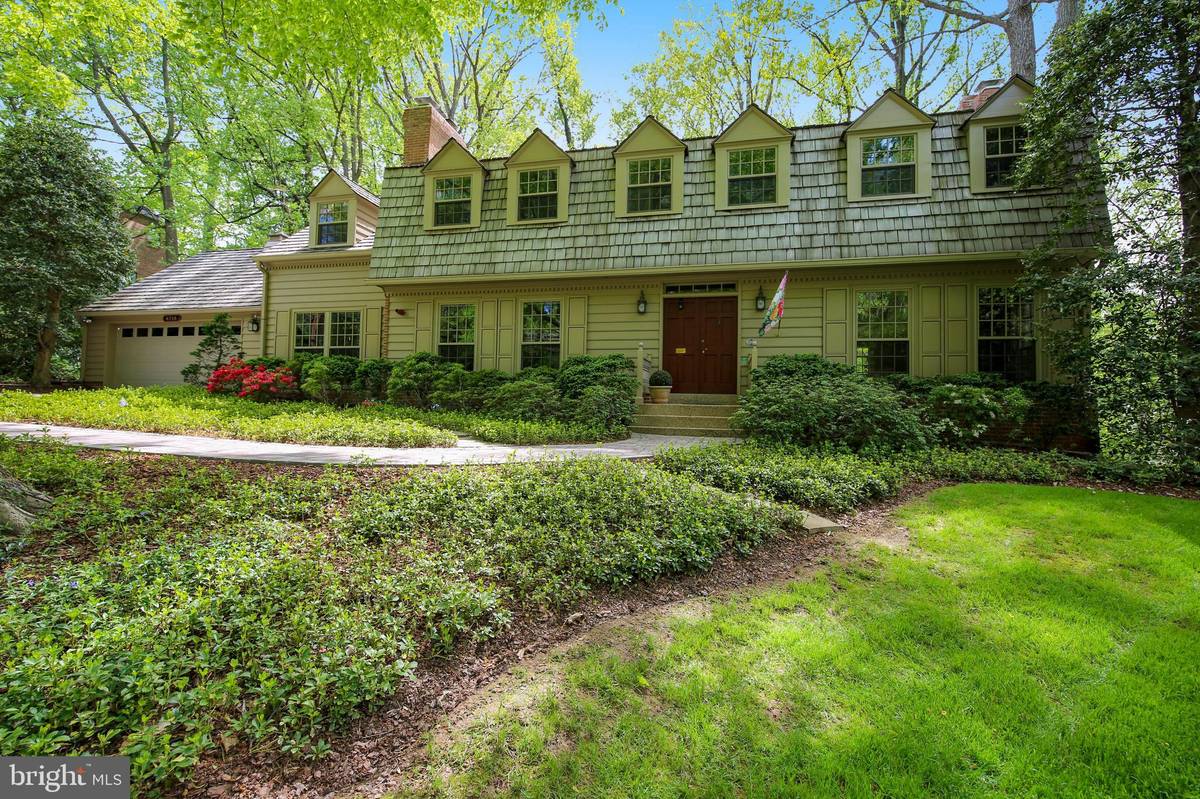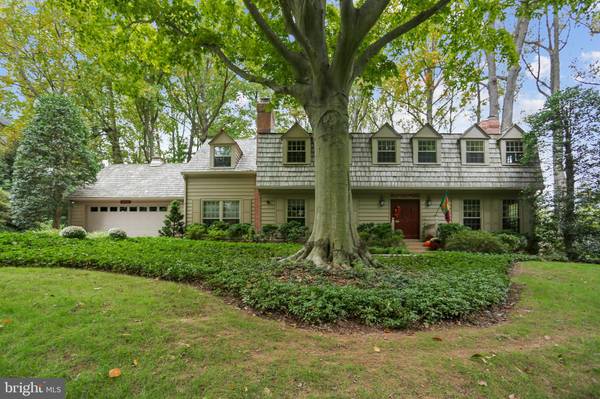$1,300,000
$1,300,000
For more information regarding the value of a property, please contact us for a free consultation.
6 Beds
6 Baths
5,350 SqFt
SOLD DATE : 07/24/2019
Key Details
Sold Price $1,300,000
Property Type Single Family Home
Sub Type Detached
Listing Status Sold
Purchase Type For Sale
Square Footage 5,350 sqft
Price per Sqft $242
Subdivision None Available
MLS Listing ID MDMC650266
Sold Date 07/24/19
Style Colonial
Bedrooms 6
Full Baths 4
Half Baths 2
HOA Y/N N
Abv Grd Liv Area 4,200
Originating Board BRIGHT
Year Built 1972
Annual Tax Amount $13,421
Tax Year 2019
Lot Size 0.699 Acres
Acres 0.7
Property Description
On a skillfully landscaped, partially wooded large lot sits this stately colonial home filled with charming and inviting spaces. Bright and welcoming, the first floor of 2,750 square feet offers an open foyer, gracious living room with floor-to-ceiling windows, elegant fireplace and mantle, and a large formal dining room with chair rail and dentil molding. Next to the dining room is a lovely sunroom with two walls of windows overlooking the patio and woods, with a fireplace and latticed skylight. The well-planned kitchen has lots of warm cherry cabinets, a center island, 2 sinks, a 48 inch refrigerator, double self-cleaning wall ovens, Thermador cooktop with downdraft, microwave, and hot and cold filtered water dispenser. It flows into an inviting family dining room with brick flooring, fireplace, skylight and a door to the outside patio, pond and waterfall, beautifully landscaped woodland gardens, curving stonework walls, and path to a secluded screened-in gazebo. Also on the main floor is a large laundry room with powder room, lots of storage cabinets, a walk-in greenhouse, an intimate family room with large brick fireplace and raised hearth, ceiling beams, and half height barn board wainscoting. Finally, an office/den with built in bookcases, wet bar and fireplace. There is a powder room off the entry foyer.The second floor of 1,450 square feet has 5 bedrooms and 3 full baths. The master suite includes a fireplace, a separate dressing room with vanity and closets, and a master bath with shower and tub. There are two sets of stairs between the first and second floors.The lower level of 1,150 square feet contains a large carpeted recreation room, a 6th bedroom/office with full bath, a workshop/project room with lots of cabinets and a wet sink, plus a separate large unfinished storage area. There is also a double-door exit to a lower patio.Total square footage for this house is 5,350 square feet. Excellent flow both inside and outside for entertaining small or large gatherings. There are energy efficient Pella windows throughout. This home is within blocks of top Montgomery County schools, including Burning Tree Elementary, Thomas Pyle Jr High, and Walt Whitman High School.
Location
State MD
County Montgomery
Zoning R90
Rooms
Basement Full, Daylight, Partial, Fully Finished, Heated, Interior Access, Walkout Level, Outside Entrance, Shelving, Space For Rooms, Windows, Workshop
Interior
Interior Features Built-Ins, Carpet, Chair Railings, Crown Moldings, Double/Dual Staircase, Exposed Beams, Floor Plan - Traditional, Formal/Separate Dining Room, Kitchen - Island, Primary Bath(s), Recessed Lighting, Skylight(s), Store/Office, Wet/Dry Bar, Window Treatments, Wood Floors
Heating Forced Air
Cooling Central A/C, Zoned, Attic Fan
Flooring Carpet, Hardwood, Tile/Brick
Fireplaces Number 6
Fireplaces Type Brick, Fireplace - Glass Doors, Mantel(s)
Equipment Built-In Range, Dishwasher, Disposal, Humidifier, Icemaker, Microwave, Oven - Self Cleaning, Oven - Wall, Refrigerator, Trash Compactor
Furnishings No
Fireplace Y
Window Features Skylights,Energy Efficient
Appliance Built-In Range, Dishwasher, Disposal, Humidifier, Icemaker, Microwave, Oven - Self Cleaning, Oven - Wall, Refrigerator, Trash Compactor
Heat Source Natural Gas
Laundry Main Floor
Exterior
Garage Garage - Front Entry, Garage Door Opener, Inside Access
Garage Spaces 8.0
Water Access N
View Garden/Lawn, Trees/Woods
Roof Type Shake
Accessibility None
Attached Garage 2
Total Parking Spaces 8
Garage Y
Building
Lot Description Backs to Trees, Front Yard, Landscaping, Partly Wooded, Pond, Private, Trees/Wooded
Story 3+
Sewer Public Sewer
Water Public
Architectural Style Colonial
Level or Stories 3+
Additional Building Above Grade, Below Grade
Structure Type Dry Wall,High,Paneled Walls,Beamed Ceilings,Wood Walls
New Construction N
Schools
Elementary Schools Burning Tree
Middle Schools Thomas W. Pyle
High Schools Walt Whitman
School District Montgomery County Public Schools
Others
Senior Community No
Tax ID 160700667810
Ownership Fee Simple
SqFt Source Estimated
Security Features Smoke Detector,Electric Alarm
Horse Property N
Special Listing Condition Standard
Read Less Info
Want to know what your home might be worth? Contact us for a FREE valuation!

Our team is ready to help you sell your home for the highest possible price ASAP

Bought with Jane B McGuire • Long & Foster Real Estate, Inc.

"My job is to find and attract mastery-based agents to the office, protect the culture, and make sure everyone is happy! "







