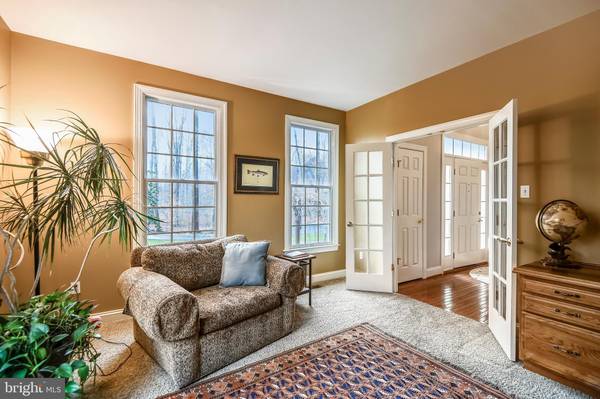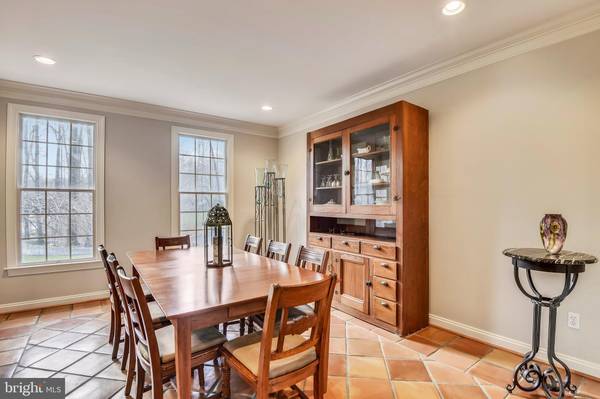$870,000
$899,000
3.2%For more information regarding the value of a property, please contact us for a free consultation.
4 Beds
5 Baths
4,434 SqFt
SOLD DATE : 07/29/2019
Key Details
Sold Price $870,000
Property Type Single Family Home
Sub Type Detached
Listing Status Sold
Purchase Type For Sale
Square Footage 4,434 sqft
Price per Sqft $196
Subdivision South River Colony
MLS Listing ID MDAA378164
Sold Date 07/29/19
Style Cape Cod
Bedrooms 4
Full Baths 3
Half Baths 2
HOA Fees $214/mo
HOA Y/N Y
Abv Grd Liv Area 2,956
Originating Board BRIGHT
Year Built 1999
Annual Tax Amount $8,466
Tax Year 2018
Lot Size 2.280 Acres
Acres 2.28
Property Description
Come by and FALL IN LOVE...with not only this home but also the price!! South River Colony under $900K for this beautiful home, stunning landscape and over 2 acres of privacy!! Live like you are always on vacation in this beautiful home situated at the end of a cul de sac in South River Estates West. Set back on more than 2 acres of low maintenance and extensive hardscaping offers inviting indoor and fabulous outdoor living. A main level master with crown molding, wooded view, new beautiful bath with a stand-alone soaking tub, hers and his walk-in closets make this a perfect place to refresh and relax. The family room has vaulted ceilings with skylights bringing additional sunlight and has a stone fireplace for winter warmth and ambiance. The family room opens to the eating area and kitchen with more views of the woods. Currently the laundry is located in the lower level; however, the laundry connections remain on the main level making this true one level living. There is a separate dining room for those special gatherings and a large study with built in cabinetry make a great place for a home office or homework area. Walk upstairs to an open loft over looking the family room, which is a perfect spot to read or use as an out of sight play area or craft space. Two large bedrooms with a newer full bath with double sinks make the upstairs comfortable and convenient for any age. There is a walk-in storage space off the loft which could be renovated into a play area or pop the top and add another bedroom. The walkout lower level has a unique faux stone stained and etched concrete floor throughout the living space with a pergo floor in the bedroom. The bedroom has a walk out window and private full bath making it a true ensuite bedroom. The lower level family room area has a bar with beautiful glass front oak cabinetry, undermount sink and wine cooler. Watch a movie or a sporting event with surround sound. Adjacent to the family room is the laundry area and place for workout equipment, crafting, gaming or whatever your heart desires. This lower level would make a great in-law, teen, au pair or guest quarters. The outdoors is an extension of the inside with a 3-season room equipped with cable outlets and newer flooring. Step through any of the three sliding glass doors onto the deck or step out onto a flagstone patio the length of the entire back of the house. Cozy up to the beautiful custom stone fireplace for a glass of wine or to roast marshmallows or relax in the hot tub with a blazing fire and string lights adding warmth and mood. Stone steps lead you to the lower level entrance and continues all around the home. This home has been lovingly maintained. Fresh paint and mulch will make it easy to move-in and establish this as yours quickly.
Location
State MD
County Anne Arundel
Zoning RA
Direction Southeast
Rooms
Other Rooms Primary Bedroom, Bedroom 2, Bedroom 3, Bedroom 4, 2nd Stry Fam Ovrlk
Basement Connecting Stairway, Daylight, Partial, Fully Finished, Heated, Improved, Interior Access, Outside Entrance, Side Entrance, Sump Pump, Walkout Level, Windows
Main Level Bedrooms 1
Interior
Interior Features Attic, Bar, Built-Ins, Carpet, Ceiling Fan(s), Chair Railings, Crown Moldings, Dining Area, Entry Level Bedroom, Family Room Off Kitchen, Floor Plan - Open, Formal/Separate Dining Room, Kitchen - Eat-In, Kitchen - Island, Kitchen - Gourmet, Kitchen - Table Space, Primary Bath(s), Recessed Lighting, Skylight(s), Stall Shower, Upgraded Countertops, Walk-in Closet(s), Water Treat System, Wet/Dry Bar, WhirlPool/HotTub, Wood Floors
Hot Water 60+ Gallon Tank
Cooling Ceiling Fan(s), Central A/C
Flooring Concrete, Ceramic Tile, Carpet, Hardwood
Fireplaces Number 1
Fireplaces Type Mantel(s)
Equipment Dishwasher, Dryer, Dryer - Front Loading, Exhaust Fan, Oven - Self Cleaning, Refrigerator, Washer, Washer - Front Loading, Washer/Dryer Stacked, Water Conditioner - Owned, Water Heater
Fireplace Y
Appliance Dishwasher, Dryer, Dryer - Front Loading, Exhaust Fan, Oven - Self Cleaning, Refrigerator, Washer, Washer - Front Loading, Washer/Dryer Stacked, Water Conditioner - Owned, Water Heater
Heat Source Natural Gas
Laundry Lower Floor
Exterior
Exterior Feature Deck(s), Patio(s), Screened
Garage Garage - Side Entry, Garage Door Opener, Inside Access, Oversized
Garage Spaces 7.0
Utilities Available Fiber Optics Available, Natural Gas Available, Under Ground
Amenities Available Basketball Courts, Common Grounds, Golf Course Membership Available, Picnic Area, Pool - Outdoor, Tennis Courts, Tot Lots/Playground
Water Access N
Roof Type Architectural Shingle
Accessibility None
Porch Deck(s), Patio(s), Screened
Attached Garage 2
Total Parking Spaces 7
Garage Y
Building
Lot Description Backs to Trees, Cul-de-sac, Front Yard, Landscaping, No Thru Street, Partly Wooded, Secluded, Trees/Wooded
Story 3+
Foundation Crawl Space
Sewer Community Septic Tank, Private Septic Tank
Water Private, Well
Architectural Style Cape Cod
Level or Stories 3+
Additional Building Above Grade, Below Grade
New Construction N
Schools
Elementary Schools Central
Middle Schools Central
High Schools South River
School District Anne Arundel County Public Schools
Others
HOA Fee Include Common Area Maintenance,Management,Pool(s)
Senior Community No
Tax ID 020175390092749
Ownership Fee Simple
SqFt Source Assessor
Horse Property N
Special Listing Condition Standard
Read Less Info
Want to know what your home might be worth? Contact us for a FREE valuation!

Our team is ready to help you sell your home for the highest possible price ASAP

Bought with Scott A Schuetter • CENTURY 21 New Millennium

"My job is to find and attract mastery-based agents to the office, protect the culture, and make sure everyone is happy! "







