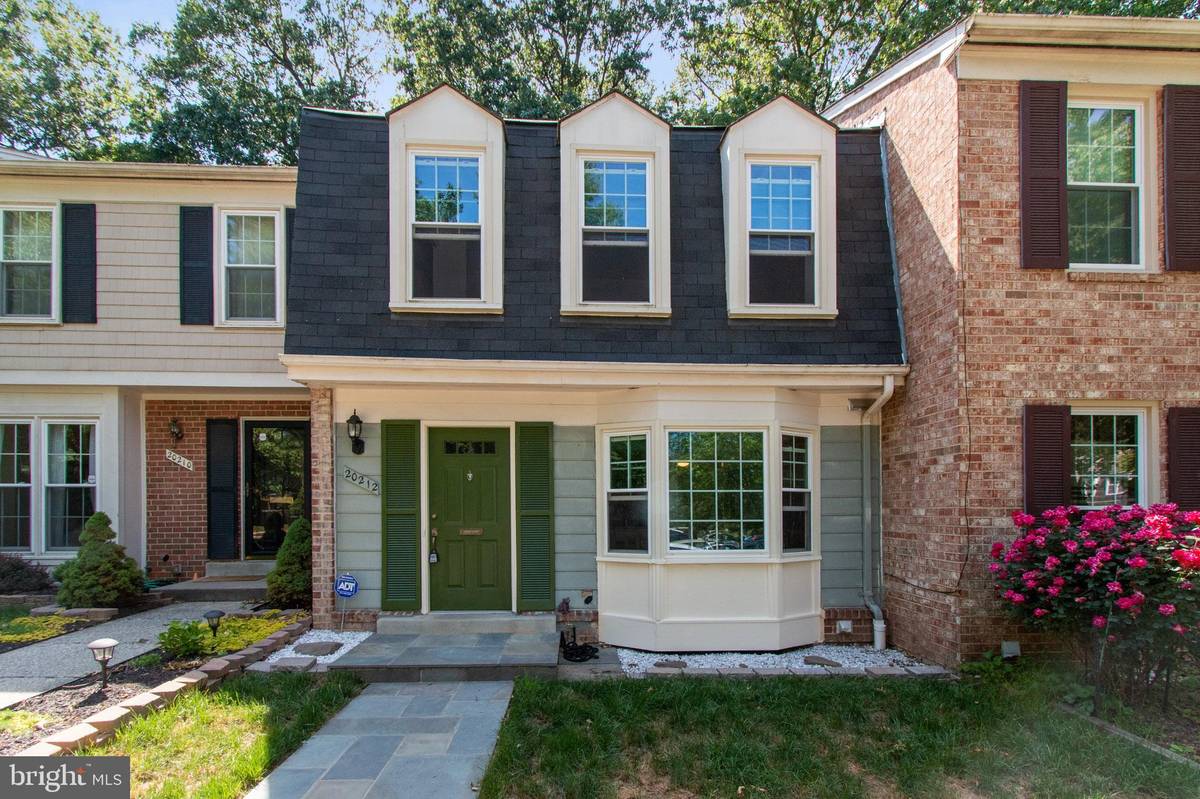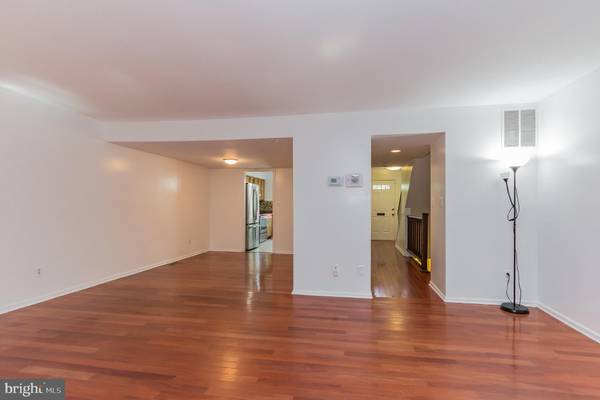$279,999
$279,999
For more information regarding the value of a property, please contact us for a free consultation.
3 Beds
3 Baths
2,052 SqFt
SOLD DATE : 07/22/2019
Key Details
Sold Price $279,999
Property Type Townhouse
Sub Type Interior Row/Townhouse
Listing Status Sold
Purchase Type For Sale
Square Footage 2,052 sqft
Price per Sqft $136
Subdivision Shadow Oak
MLS Listing ID MDMC662398
Sold Date 07/22/19
Style Traditional
Bedrooms 3
Full Baths 2
Half Baths 1
HOA Fees $46/qua
HOA Y/N Y
Abv Grd Liv Area 1,372
Originating Board BRIGHT
Year Built 1978
Annual Tax Amount $2,922
Tax Year 2019
Lot Size 1,400 Sqft
Acres 0.03
Property Description
Lovely townhouse in Shadow Oak! This great three-bedroom, 2.5-bathroom unit is situated on a quiet cul-de-sac, backing up to Great Seneca Stream Valley Park. The home features beautiful hardwood floors through much of the first and second floors. The updated kitchen boasts granite counters, tile backsplash, and upgraded appliances, with a beautiful bay window flooding the room with natural light. The bathrooms have been nicely updated, with new vanities and fixtures. The upstairs bedrooms all feature hardwood floors. A partially finished basement also includes plenty of storage space. The home is close to dining and shopping, with easy access to I-270 and several major transportation routes.
Location
State MD
County Montgomery
Zoning TS
Rooms
Other Rooms Living Room, Dining Room, Bedroom 2, Bedroom 3, Kitchen, Basement, Laundry, Primary Bathroom, Full Bath, Half Bath
Basement Partial, Drainage System, Partially Finished
Interior
Interior Features Breakfast Area, Ceiling Fan(s), Dining Area, Floor Plan - Traditional, Primary Bath(s), Stall Shower, Wood Floors, Family Room Off Kitchen, Kitchen - Eat-In
Hot Water Electric
Heating Forced Air
Cooling Central A/C, Programmable Thermostat
Flooring Wood, Tile/Brick
Equipment Dishwasher, Disposal, Energy Efficient Appliances, ENERGY STAR Refrigerator, Exhaust Fan, Icemaker, Oven - Self Cleaning, Oven/Range - Electric, Refrigerator, Stainless Steel Appliances, Water Heater
Fireplace N
Window Features Bay/Bow,Double Pane,Energy Efficient,Insulated,ENERGY STAR Qualified,Screens,Vinyl Clad
Appliance Dishwasher, Disposal, Energy Efficient Appliances, ENERGY STAR Refrigerator, Exhaust Fan, Icemaker, Oven - Self Cleaning, Oven/Range - Electric, Refrigerator, Stainless Steel Appliances, Water Heater
Heat Source Electric
Exterior
Exterior Feature Patio(s)
Parking On Site 2
Water Access N
Accessibility None
Porch Patio(s)
Garage N
Building
Story 3+
Sewer Public Sewer
Water Public
Architectural Style Traditional
Level or Stories 3+
Additional Building Above Grade, Below Grade
New Construction N
Schools
Middle Schools Neelsville
High Schools Watkins Mill
School District Montgomery County Public Schools
Others
Senior Community No
Tax ID 160901770786
Ownership Fee Simple
SqFt Source Estimated
Special Listing Condition Standard
Read Less Info
Want to know what your home might be worth? Contact us for a FREE valuation!

Our team is ready to help you sell your home for the highest possible price ASAP

Bought with Ayanna Lewsey • Exit Landmark Realty

"My job is to find and attract mastery-based agents to the office, protect the culture, and make sure everyone is happy! "







