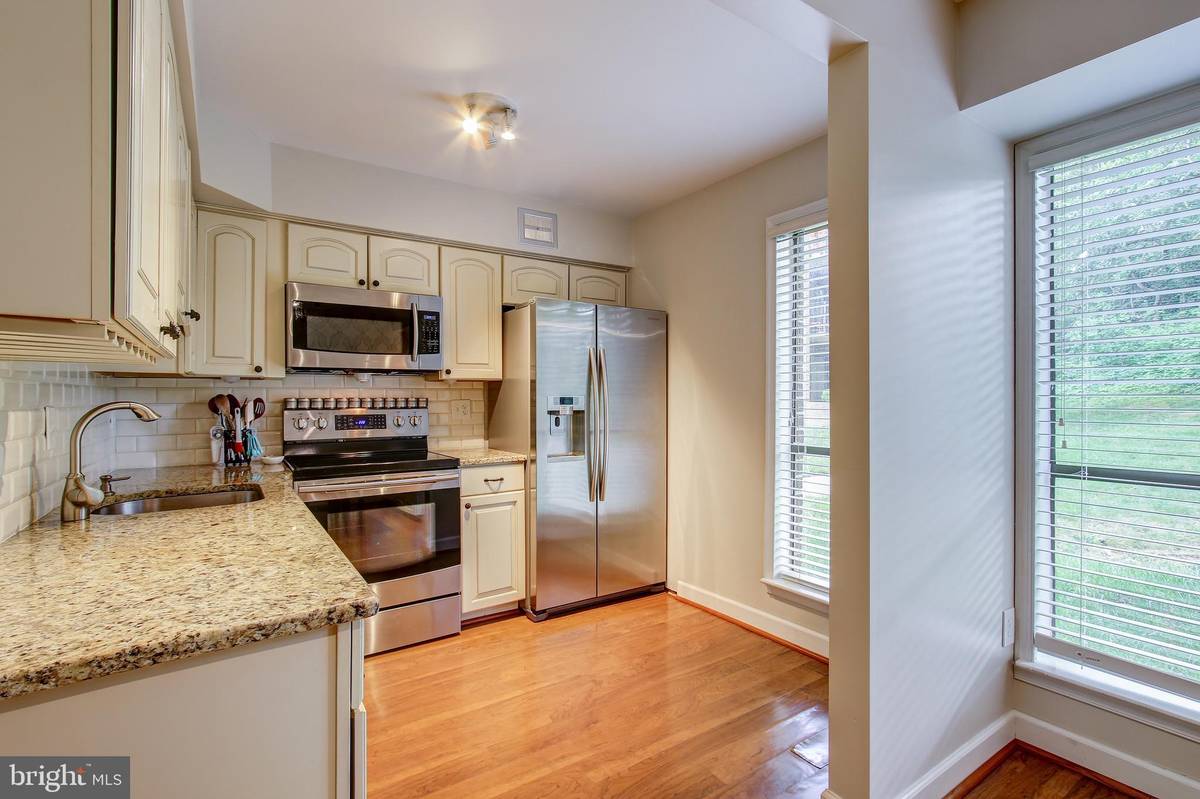$180,000
$175,000
2.9%For more information regarding the value of a property, please contact us for a free consultation.
3 Beds
2 Baths
1,110 SqFt
SOLD DATE : 07/24/2019
Key Details
Sold Price $180,000
Property Type Condo
Sub Type Condo/Co-op
Listing Status Sold
Purchase Type For Sale
Square Footage 1,110 sqft
Price per Sqft $162
Subdivision Camelback Village
MLS Listing ID MDMC664266
Sold Date 07/24/19
Style Ranch/Rambler
Bedrooms 3
Full Baths 2
Condo Fees $564/mo
HOA Y/N N
Abv Grd Liv Area 1,110
Originating Board BRIGHT
Year Built 1973
Annual Tax Amount $1,599
Tax Year 2019
Property Description
A Rare Opportunity - Beautifully Updated 3 Bedroom/ 2 Full Bathroom Camelback Condo on ground floor. This property is conveniently located right off Buehler Road with lots of off-street parking . also 2 unassigned spaces are available. The location feels very private and just a stone s throw from the neighborhood playground and tennis court.The sellers have done a great job with their updates which include a stunning renovated white kitchen w/ stainless appliances and granite; new carpet; fresh paint; new interior doors; and the list goes on!The condo fee covers the water, sewer, heat, A/C,swimming pool; tennis court; playground; exterior maintenance and Be the first to buy this Fantastic Property and live in the center of all of the Olney Happenings!
Location
State MD
County Montgomery
Zoning R20
Rooms
Main Level Bedrooms 3
Interior
Interior Features Carpet, Dining Area, Floor Plan - Traditional, Floor Plan - Open, Primary Bath(s)
Heating Forced Air
Cooling Central A/C
Equipment Dishwasher, Disposal, Dryer, Exhaust Fan, Icemaker, Microwave, Oven/Range - Electric, Refrigerator, Washer
Appliance Dishwasher, Disposal, Dryer, Exhaust Fan, Icemaker, Microwave, Oven/Range - Electric, Refrigerator, Washer
Heat Source Natural Gas
Laundry Main Floor
Exterior
Exterior Feature Patio(s)
Garage Spaces 2.0
Amenities Available Tot Lots/Playground, Swimming Pool, Tennis Courts
Water Access N
Accessibility No Stairs
Porch Patio(s)
Total Parking Spaces 2
Garage N
Building
Story 1
Unit Features Garden 1 - 4 Floors
Sewer Public Sewer
Water Public
Architectural Style Ranch/Rambler
Level or Stories 1
Additional Building Above Grade, Below Grade
New Construction N
Schools
Elementary Schools Olney
Middle Schools Rosa M. Parks
High Schools Sherwood
School District Montgomery County Public Schools
Others
HOA Fee Include Trash,Pool(s),Water,Sewer,Parking Fee,Gas,Heat
Senior Community No
Tax ID 160801618006
Ownership Condominium
Special Listing Condition Standard
Read Less Info
Want to know what your home might be worth? Contact us for a FREE valuation!

Our team is ready to help you sell your home for the highest possible price ASAP

Bought with Beryl E Metzger • RE/MAX Town Center

"My job is to find and attract mastery-based agents to the office, protect the culture, and make sure everyone is happy! "







