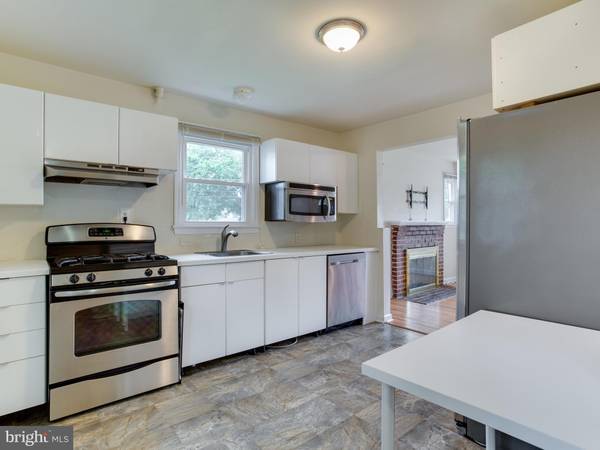$420,000
$439,000
4.3%For more information regarding the value of a property, please contact us for a free consultation.
5 Beds
3 Baths
2,540 SqFt
SOLD DATE : 07/26/2019
Key Details
Sold Price $420,000
Property Type Single Family Home
Sub Type Detached
Listing Status Sold
Purchase Type For Sale
Square Footage 2,540 sqft
Price per Sqft $165
Subdivision Parkside
MLS Listing ID MDPG532578
Sold Date 07/26/19
Style Colonial
Bedrooms 5
Full Baths 3
HOA Y/N N
Abv Grd Liv Area 1,800
Originating Board BRIGHT
Year Built 1954
Annual Tax Amount $4,377
Tax Year 2019
Lot Size 6,901 Sqft
Acres 0.16
Property Description
Spacious colonial with 5 bedrooms and 3 baths on a corner lot. Living room has a brick fireplace with a classic mantel and two side-light windows. Gorgeous oak floors on the main level. Nice-sized kitchen with SS appliances & a gas stove. The finished basement has a family room with Japanese-styled sliding doors to an additional finished room. There's also a den and a potential bedroom, + a full bath and a utility room too! There's a rear deck off the kitchen (Time for a BBQ! ) The shed will hold the gardening tools. 1.4 miles to Metro Station, and just a few blocks to Metro bus. Nice!
Location
State MD
County Prince Georges
Zoning R55
Direction West
Rooms
Other Rooms Living Room, Dining Room, Bedroom 2, Bedroom 3, Bedroom 4, Bedroom 5, Kitchen, Family Room, Bedroom 1, Utility Room, Bathroom 1, Bathroom 2, Bathroom 3, Bonus Room, Hobby Room, Additional Bedroom
Basement Fully Finished, Improved, Sump Pump, Windows
Main Level Bedrooms 2
Interior
Interior Features Kitchen - Table Space
Hot Water Natural Gas
Heating Forced Air, Wall Unit
Cooling Central A/C, Wall Unit
Flooring Hardwood, Laminated, Tile/Brick, Vinyl
Fireplaces Number 1
Fireplaces Type Screen, Fireplace - Glass Doors
Equipment Water Heater, Washer, Dryer, Disposal, Dishwasher, Microwave, Refrigerator, Stainless Steel Appliances, Stove
Fireplace Y
Window Features Double Pane,Screens
Appliance Water Heater, Washer, Dryer, Disposal, Dishwasher, Microwave, Refrigerator, Stainless Steel Appliances, Stove
Heat Source Natural Gas, Electric
Laundry Lower Floor
Exterior
Exterior Feature Deck(s)
Fence Chain Link
Water Access N
View Garden/Lawn, Street, Trees/Woods
Roof Type Asphalt
Street Surface Black Top
Accessibility None
Porch Deck(s)
Road Frontage City/County
Garage N
Building
Lot Description Corner
Story 3+
Sewer Public Sewer
Water Public
Architectural Style Colonial
Level or Stories 3+
Additional Building Above Grade, Below Grade
Structure Type Dry Wall
New Construction N
Schools
Elementary Schools Lewisdale
Middle Schools Nicholas Orem
High Schools Northwestern
School District Prince George'S County Public Schools
Others
Senior Community No
Tax ID 17171954791
Ownership Fee Simple
SqFt Source Estimated
Acceptable Financing Conventional, Cash, FHA
Horse Property N
Listing Terms Conventional, Cash, FHA
Financing Conventional,Cash,FHA
Special Listing Condition Standard
Read Less Info
Want to know what your home might be worth? Contact us for a FREE valuation!

Our team is ready to help you sell your home for the highest possible price ASAP

Bought with Mingjin Zhang • Independent Realty, Inc

"My job is to find and attract mastery-based agents to the office, protect the culture, and make sure everyone is happy! "







