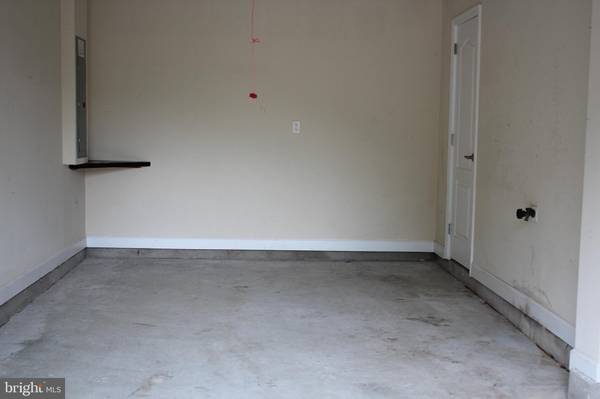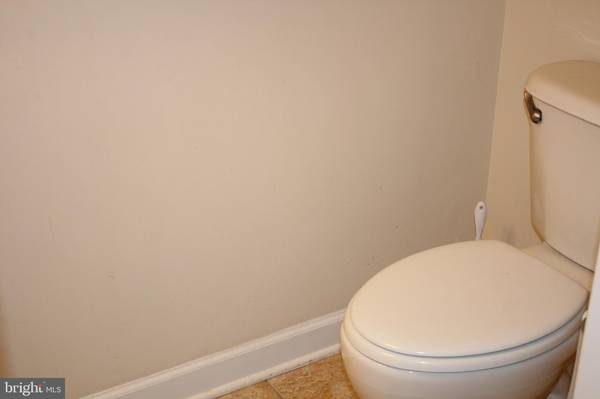$290,000
$305,000
4.9%For more information regarding the value of a property, please contact us for a free consultation.
3 Beds
3 Baths
2,112 SqFt
SOLD DATE : 07/19/2019
Key Details
Sold Price $290,000
Property Type Condo
Sub Type Condo/Co-op
Listing Status Sold
Purchase Type For Sale
Square Footage 2,112 sqft
Price per Sqft $137
Subdivision Glenriddle
MLS Listing ID 1002074308
Sold Date 07/19/19
Style Other
Bedrooms 3
Full Baths 2
Half Baths 1
Condo Fees $275/mo
HOA Fees $174/mo
HOA Y/N Y
Abv Grd Liv Area 2,112
Originating Board BRIGHT
Year Built 2006
Annual Tax Amount $2,418
Tax Year 2019
Property Description
Hard to come by Marina Condo. Waterfront living at its best in this 3 bedroom 2 1/2 bath unit. Great views of the marina and Herring Creek and just steps away from the community marina. First floor of living space has a master bedroom and bath with tray ceilings. Living room has gas fireplace with a cathedral ceiling. Kitchen is fitted out with stainless appliances and granite counter tops. Spacious laundry room has utility sink and Rinnai tankless hot water heater. Plenty of storage in the walk-in closets and the 1 car garage.
Location
State MD
County Worcester
Area Worcester East Of Rt-113
Zoning R
Rooms
Other Rooms Living Room, Primary Bedroom, Bedroom 2, Bedroom 3, Kitchen, Laundry
Main Level Bedrooms 1
Interior
Interior Features Carpet, Ceiling Fan(s), Entry Level Bedroom, Floor Plan - Open, Kitchen - Eat-In, Primary Bath(s)
Heating Central
Cooling Central A/C, Ceiling Fan(s)
Flooring Carpet, Hardwood, Ceramic Tile
Heat Source Natural Gas
Exterior
Parking Features Garage - Front Entry
Garage Spaces 1.0
Utilities Available Cable TV, Natural Gas Available, Under Ground
Amenities Available Club House, Exercise Room, Fitness Center, Gated Community, Golf Course Membership Available, Hot tub, Meeting Room, Pool - Outdoor, Sauna, Water/Lake Privileges
Water Access Y
Roof Type Architectural Shingle
Accessibility None
Attached Garage 1
Total Parking Spaces 1
Garage Y
Building
Story 2
Foundation Slab
Sewer Public Sewer
Water Public
Architectural Style Other
Level or Stories 2
Additional Building Above Grade, Below Grade
Structure Type Dry Wall,Cathedral Ceilings
New Construction N
Schools
Elementary Schools Showell
Middle Schools Stephen Decatur
High Schools Stephen Decatur
School District Worcester County Public Schools
Others
HOA Fee Include Common Area Maintenance,Lawn Maintenance,Pool(s),Recreation Facility,Road Maintenance,Sauna,Security Gate
Senior Community No
Tax ID 10-750547
Ownership Condominium
Acceptable Financing Cash, Conventional
Listing Terms Cash, Conventional
Financing Cash,Conventional
Special Listing Condition Standard
Read Less Info
Want to know what your home might be worth? Contact us for a FREE valuation!

Our team is ready to help you sell your home for the highest possible price ASAP

Bought with James Wilson • Coldwell Banker Bud Church Realty,Inc.

"My job is to find and attract mastery-based agents to the office, protect the culture, and make sure everyone is happy! "







