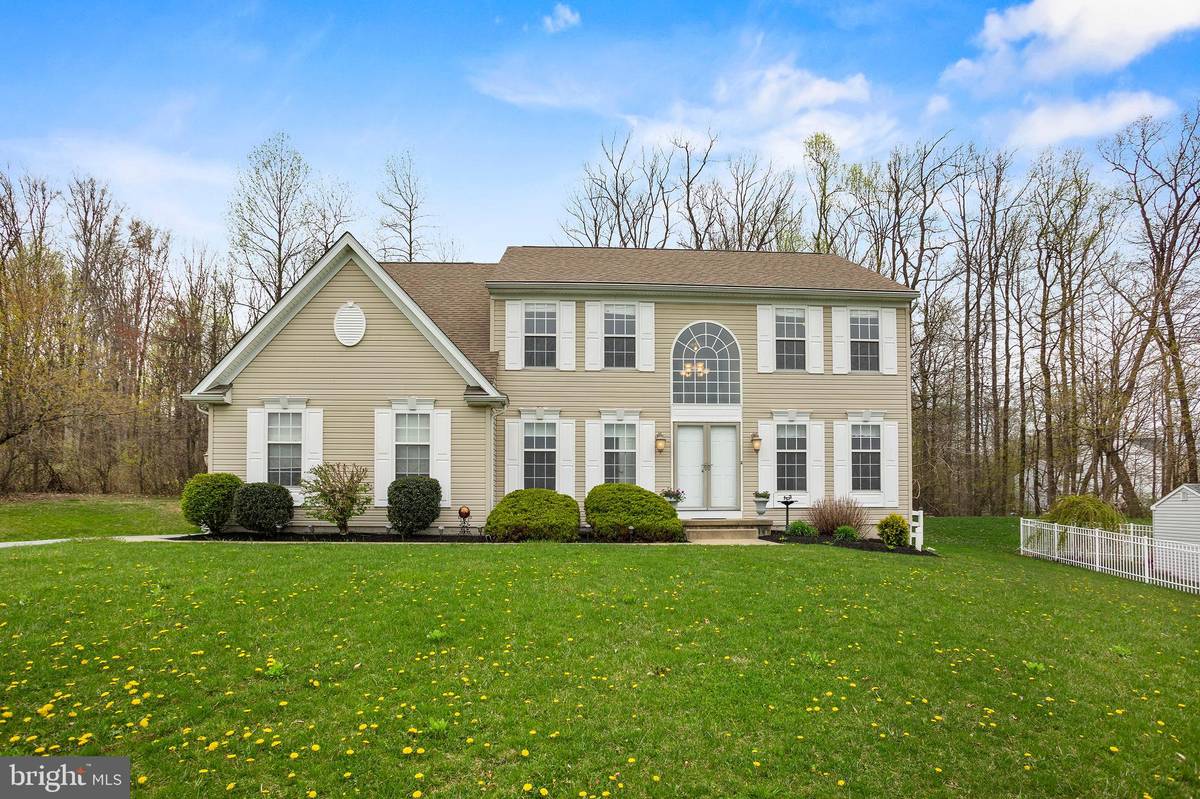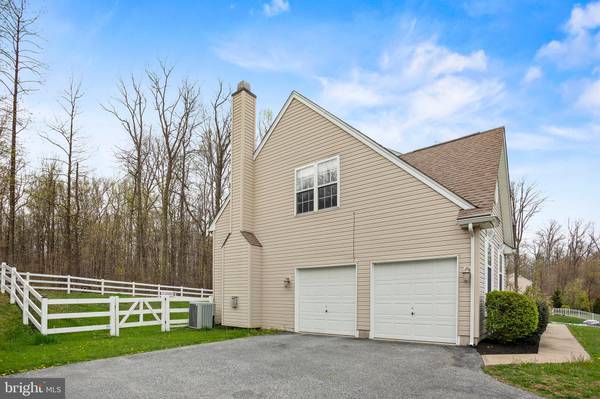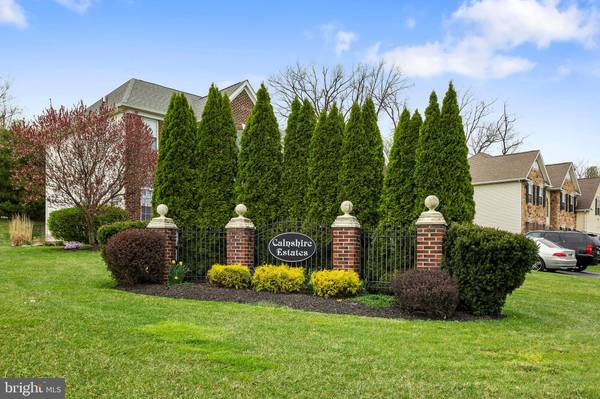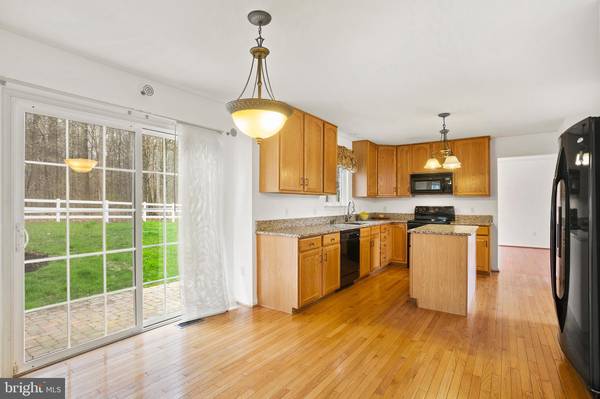$315,000
$320,000
1.6%For more information regarding the value of a property, please contact us for a free consultation.
4 Beds
4 Baths
2,544 SqFt
SOLD DATE : 07/19/2019
Key Details
Sold Price $315,000
Property Type Single Family Home
Sub Type Detached
Listing Status Sold
Purchase Type For Sale
Square Footage 2,544 sqft
Price per Sqft $123
Subdivision Caln
MLS Listing ID PACT475318
Sold Date 07/19/19
Style Colonial,Traditional
Bedrooms 4
Full Baths 3
Half Baths 1
HOA Fees $30/mo
HOA Y/N Y
Abv Grd Liv Area 2,544
Originating Board BRIGHT
Year Built 2005
Annual Tax Amount $7,771
Tax Year 2018
Lot Size 0.655 Acres
Acres 0.65
Lot Dimensions 0.00 x 0.00
Property Description
Elegant four bedroom home in highly desirable Calnshire Estates. A spectacular collection of modern homes tucked away in the rolling hills of Chester County. This beautifully maintained home distinguishes itself from the others sitting back from the road, surrounded by a large fenced-in yard with a private wooded backdrop. One of five models, the Concord Series features plenty of room for living, dining and entertaining including an open concept kitchen, breakfast, family room as well as a formal dining room, traditional living room and den. In addition, this home has been upgraded with a fully finished basement complete with a wet bar, entertainment/play area, full bath and a bedroom offering the buyer a full range of additional living space. Upstairs you'll find two bedrooms and a full bath along with the luxurious master suite. The master suite features a large walk-in closet, full bathroom with sunken tub, shower stall and double vanity sinks. There is an attached bonus room overlooking the first floor lending itself well to a library, sitting room or home office. Whatever your desire, this home is sure to fulfill. The interior has been freshly painted, professionally cleaned and is ready to welcome you home. Call today and start enjoying the charm of Chester County's classic country lifestyle. Virtual walkthrough at 109Durham.com
Location
State PA
County Chester
Area West Caln Twp (10328)
Zoning R1
Rooms
Other Rooms Living Room, Dining Room, Bedroom 2, Bedroom 3, Kitchen, Family Room, Den, Bedroom 1, Laundry, Bathroom 1, Bathroom 2, Bathroom 3
Basement Full, Fully Finished, Improved, Heated, Windows
Interior
Interior Features Bar, Breakfast Area, Ceiling Fan(s), Combination Dining/Living, Combination Kitchen/Dining, Combination Kitchen/Living, Dining Area, Family Room Off Kitchen, Formal/Separate Dining Room, Kitchen - Eat-In, Kitchen - Island, Primary Bath(s), Walk-in Closet(s), Wood Floors
Hot Water Natural Gas
Heating Forced Air
Cooling Central A/C
Flooring Hardwood
Fireplaces Number 1
Fireplaces Type Gas/Propane
Equipment Built-In Range, Dishwasher, Disposal, Dryer, Oven/Range - Electric, Built-In Microwave, Refrigerator, Washer
Furnishings No
Fireplace Y
Appliance Built-In Range, Dishwasher, Disposal, Dryer, Oven/Range - Electric, Built-In Microwave, Refrigerator, Washer
Heat Source Natural Gas
Laundry Main Floor
Exterior
Exterior Feature Patio(s)
Garage Inside Access, Garage - Side Entry
Garage Spaces 4.0
Water Access N
Accessibility None
Porch Patio(s)
Attached Garage 2
Total Parking Spaces 4
Garage Y
Building
Story 2
Sewer Public Sewer
Water Public
Architectural Style Colonial, Traditional
Level or Stories 2
Additional Building Above Grade, Below Grade
New Construction N
Schools
School District Coatesville Area
Others
HOA Fee Include Common Area Maintenance
Senior Community No
Tax ID 28-05 -0210
Ownership Fee Simple
SqFt Source Assessor
Acceptable Financing Cash, Conventional, FHA, VA
Listing Terms Cash, Conventional, FHA, VA
Financing Cash,Conventional,FHA,VA
Special Listing Condition Standard
Read Less Info
Want to know what your home might be worth? Contact us for a FREE valuation!

Our team is ready to help you sell your home for the highest possible price ASAP

Bought with Karen Lyndsay Dwyer • Coldwell Banker Realty

"My job is to find and attract mastery-based agents to the office, protect the culture, and make sure everyone is happy! "







