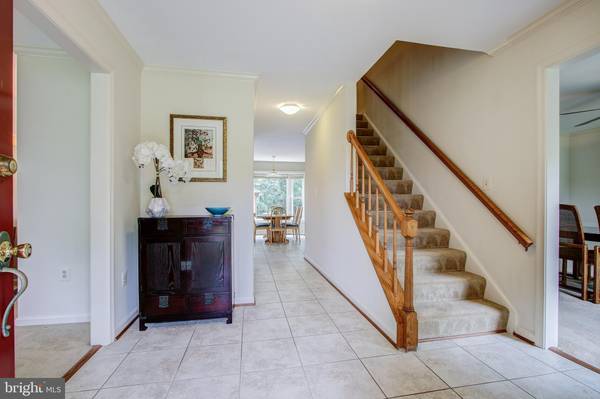$640,000
$649,900
1.5%For more information regarding the value of a property, please contact us for a free consultation.
5 Beds
4 Baths
2,760 SqFt
SOLD DATE : 07/15/2019
Key Details
Sold Price $640,000
Property Type Single Family Home
Sub Type Detached
Listing Status Sold
Purchase Type For Sale
Square Footage 2,760 sqft
Price per Sqft $231
Subdivision Cherrywood
MLS Listing ID MDMC660226
Sold Date 07/15/19
Style Colonial
Bedrooms 5
Full Baths 2
Half Baths 2
HOA Fees $6/ann
HOA Y/N Y
Abv Grd Liv Area 2,760
Originating Board BRIGHT
Year Built 1985
Annual Tax Amount $6,567
Tax Year 2019
Lot Size 0.426 Acres
Acres 0.43
Property Description
Perfectly sited on a quiet tranquil street in Cherrywood, this meticulously maintained and renovated brick-front colonial holds the key to a gracious easy life style. Warm and inviting, it boasts a sunny spacious interior coupled with a lushly-landscaped .43-acre lot. The welcoming foyer, elegant living room and roomy dining room partner with an updated island kitchen--with stainless steel appliances, gas cooktop, abundant counters and oversized pantry--bay-windowed breakfast area and bright family room which exits to the fabulous rear yard. The expansive upper level is comprised of a stylish owner's suite showcasing a large sitting room and a glorious renovated bath, 4 additional bedrooms and another bath while the fully-finished lower level includes a recreation room, half bath and 2 storage rooms. Further enhancing this wonderful home's appeal is the serene rear yard highlighted by a custom multi-level deck with built-in seating, patio, fountain, gazebo, and verdant plantings. Located in the fabulous Olney community--near the Inter-County Connector, schools, shopping, parks, swimming pools, tennis courts and theater--this wonderful home is perfect for both relaxed living and elegant entertaining.
Location
State MD
County Montgomery
Zoning R200
Rooms
Basement Fully Finished
Interior
Heating Forced Air
Cooling Central A/C, Ceiling Fan(s)
Fireplaces Number 1
Heat Source Natural Gas
Exterior
Garage Garage - Front Entry
Garage Spaces 2.0
Water Access N
Accessibility None
Attached Garage 2
Total Parking Spaces 2
Garage Y
Building
Story 3+
Sewer Public Sewer
Water Public
Architectural Style Colonial
Level or Stories 3+
Additional Building Above Grade, Below Grade
New Construction N
Schools
School District Montgomery County Public Schools
Others
Senior Community No
Tax ID 160801787308
Ownership Fee Simple
SqFt Source Assessor
Special Listing Condition Standard
Read Less Info
Want to know what your home might be worth? Contact us for a FREE valuation!

Our team is ready to help you sell your home for the highest possible price ASAP

Bought with Rita H Vaught • Weichert, REALTORS

"My job is to find and attract mastery-based agents to the office, protect the culture, and make sure everyone is happy! "







