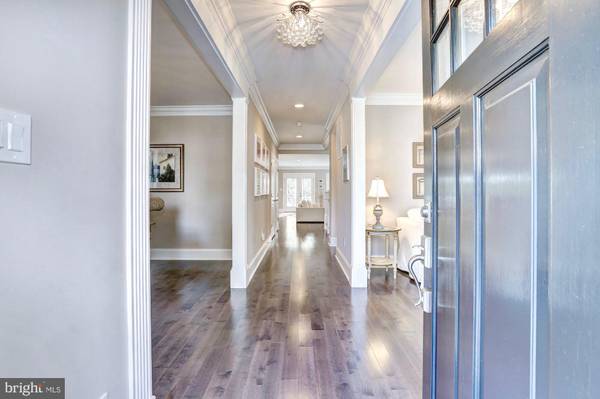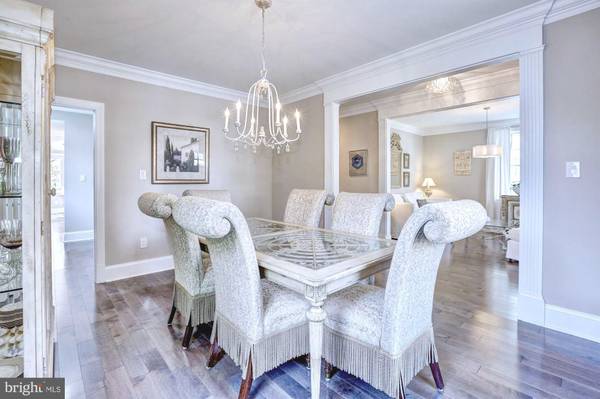$2,100,000
$2,095,000
0.2%For more information regarding the value of a property, please contact us for a free consultation.
5 Beds
5 Baths
4,450 SqFt
SOLD DATE : 07/12/2019
Key Details
Sold Price $2,100,000
Property Type Single Family Home
Sub Type Detached
Listing Status Sold
Purchase Type For Sale
Square Footage 4,450 sqft
Price per Sqft $471
Subdivision Chevy Chase Park
MLS Listing ID MDMC651746
Sold Date 07/12/19
Style Colonial
Bedrooms 5
Full Baths 4
Half Baths 1
HOA Y/N N
Abv Grd Liv Area 3,500
Originating Board BRIGHT
Year Built 1933
Annual Tax Amount $10,072
Tax Year 2019
Lot Size 6,391 Sqft
Acres 0.15
Property Description
OPEN HOUSES CANCELLED. UNDER CONTRACT. Modern, luxurious, classic. Expanded and rebuilt to perfection by interior designer /architect owners in 2017 at four-times its original size. 7407 Ridgewood Avenue features rarely available amenities like side-loading, two-car garage and private elevator. Expansive, nearly 4500 s.f. over four finished levels, it offers elegance and ease in one perfect property. Features include Canadian hard maple wood flooring throughout, delightful light fixtures and wallpapers. Perfectly proportioned living room and dining rooms circulate to a grand, open-concept gourmet kitchen and family room on the main level. The designer kitchen features Subzero refrigerator, 36 inch Wolf gas range, wall oven and microwave, Bosch dishwasher, large, walk-in pantry, Butler s Pantry, and a expansive, marble-topped island. Floor-to-ceiling porcelain fireplace surround anchors the family room, while oversized windows and double set of French doors visually expand the family room space to the outdoors. The home features five large bedrooms, all with walk-in closets and en suite baths, a bedroom level laundry room, and finished attic with ample room to add another full bath in the future. Lower level features the optional fifth bedroom, mudroom with easy access to private elevator from side entry or garage, a bright rec room with French doors to covered brick patio and back yard. Garage is oversized for vehicles, recreation equipment, storage, and includes an electric-car charging station. The deep lot is outfitted with brick patio, deck, fence, plantings, and storm water drainage systems ensuring rigorous and environmentally friendly water management. Surrounded by mature greenery and tons of natural light, 7407 Ridgewood Avenue delivers quiet, tranquil living while being mere steps to the shopping districts of Bethesda, Lawton Community Center, restaurants and Metro. Move right in and enjoy the luxuries of life in a designer home meant for today s busy and demanding lifestyles.
Location
State MD
County Montgomery
Zoning R60
Rooms
Other Rooms Living Room, Dining Room, Primary Bedroom, Bedroom 2, Bedroom 3, Bedroom 4, Bedroom 5, Kitchen, Game Room, Family Room, Basement, Foyer, Laundry, Mud Room, Other, Bathroom 2, Bathroom 3, Attic, Bonus Room, Primary Bathroom, Full Bath, Half Bath
Basement Full, Connecting Stairway, Improved, Rear Entrance, Daylight, Full
Interior
Interior Features Dining Area, Family Room Off Kitchen, Bar, Butlers Pantry, Kitchen - Island, Kitchen - Gourmet, Pantry, Recessed Lighting, Upgraded Countertops, Wood Floors, Attic, Breakfast Area, Carpet, Crown Moldings, Elevator, Floor Plan - Open, Formal/Separate Dining Room, Primary Bath(s), Walk-in Closet(s)
Heating Hot Water
Cooling Central A/C
Flooring Wood, Carpet, Ceramic Tile
Fireplaces Number 1
Fireplaces Type Gas/Propane
Equipment Dishwasher, Disposal, Dryer, Refrigerator, Stove, Washer
Furnishings No
Fireplace Y
Appliance Dishwasher, Disposal, Dryer, Refrigerator, Stove, Washer
Heat Source Natural Gas
Laundry Upper Floor
Exterior
Exterior Feature Deck(s), Brick, Patio(s)
Garage Additional Storage Area, Garage - Side Entry, Garage Door Opener, Inside Access, Oversized
Garage Spaces 4.0
Water Access N
Roof Type Asphalt
Accessibility Elevator
Porch Deck(s), Brick, Patio(s)
Attached Garage 2
Total Parking Spaces 4
Garage Y
Building
Lot Description Landscaping, Level, Private, Secluded
Story 3+
Sewer Public Sewer
Water Public
Architectural Style Colonial
Level or Stories 3+
Additional Building Above Grade, Below Grade
New Construction N
Schools
Middle Schools Silver Creek
High Schools Bethesda-Chevy Chase
School District Montgomery County Public Schools
Others
Senior Community No
Tax ID 160700475005
Ownership Fee Simple
SqFt Source Assessor
Horse Property N
Special Listing Condition Standard
Read Less Info
Want to know what your home might be worth? Contact us for a FREE valuation!

Our team is ready to help you sell your home for the highest possible price ASAP

Bought with Melissa A Brown • Evers & Co. Real Estate, A Long & Foster Company

"My job is to find and attract mastery-based agents to the office, protect the culture, and make sure everyone is happy! "







