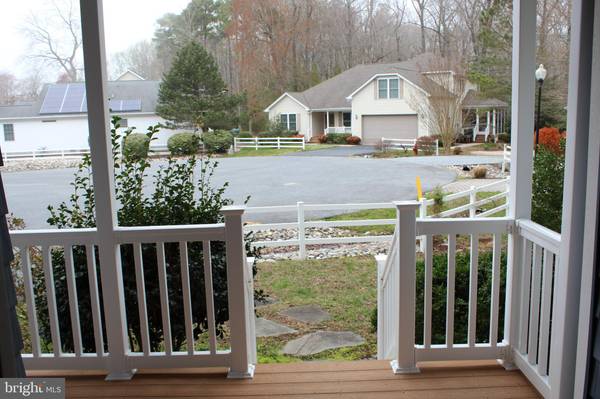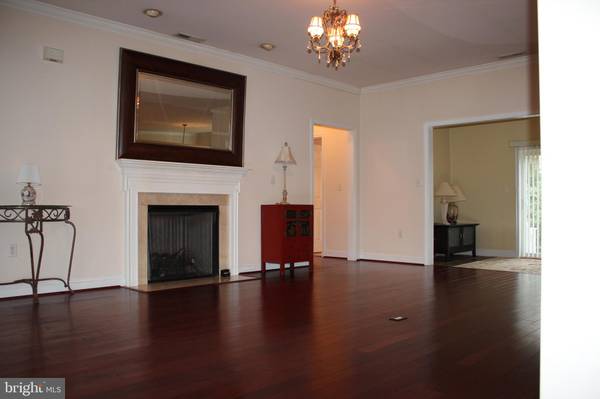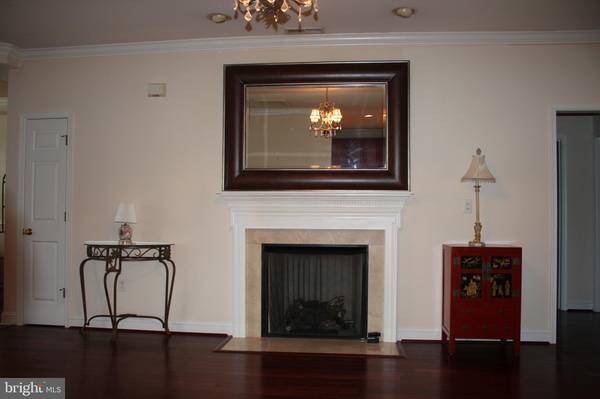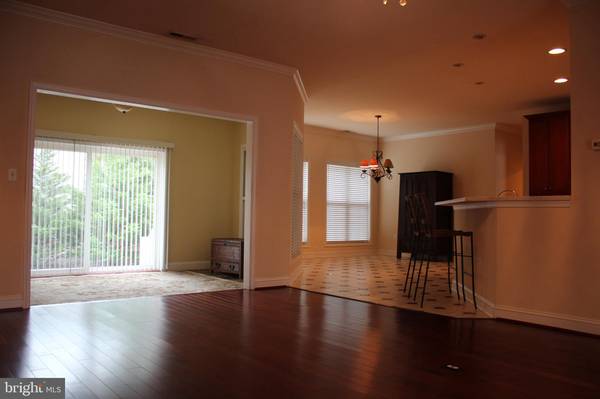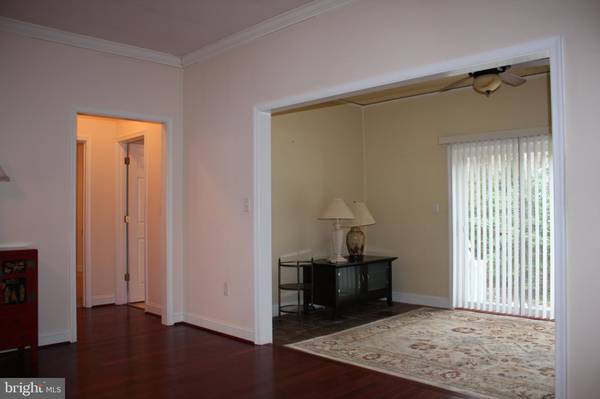$315,000
$335,000
6.0%For more information regarding the value of a property, please contact us for a free consultation.
3 Beds
2 Baths
2,261 SqFt
SOLD DATE : 07/12/2019
Key Details
Sold Price $315,000
Property Type Condo
Sub Type Condo/Co-op
Listing Status Sold
Purchase Type For Sale
Square Footage 2,261 sqft
Price per Sqft $139
Subdivision Ocean Pines - Innerlinks
MLS Listing ID MDWO104892
Sold Date 07/12/19
Style Contemporary
Bedrooms 3
Full Baths 2
Condo Fees $45/ann
HOA Fees $82/ann
HOA Y/N Y
Abv Grd Liv Area 2,261
Originating Board BRIGHT
Year Built 2006
Annual Tax Amount $2,923
Tax Year 2019
Lot Size 9,217 Sqft
Acres 0.21
Lot Dimensions 0.00 x 0.00
Property Description
Charming home with vinyl impression siding in the desirable Innerlinks section of Ocean Pines. All one floor living in this 3 bedroom, 2 bathroom home. Enter to 9' ceilings and hardwood floors in the great room, office and formal dining room. Office, dining room and master bedroom have tray ceilings with crown moldings. Tiled kitchen features solid surface countertops, stainless steel appliances, counter bar seating and a breakfast nook. rear located tiled sunroom overlooks pavers and a wooded back yard. Laundry room has a washer and dryer and extra refrigerator. Extra large master bedroom has a walk-in closet, master bath with tiled walk-in shower and whirlpool tub. two other bedrooms and second bath complete the inside. Two car garage with a laundry tub and encapsulated crawl space. Owner will look at all reasonable offers.
Location
State MD
County Worcester
Area Worcester Ocean Pines
Zoning R-3
Rooms
Other Rooms Dining Room, Primary Bedroom, Bedroom 2, Bedroom 3, Kitchen, Sun/Florida Room, Great Room, Laundry, Office
Main Level Bedrooms 3
Interior
Interior Features Ceiling Fan(s), Crown Moldings, Primary Bath(s), Upgraded Countertops, Walk-in Closet(s), Wood Floors
Heating Heat Pump(s)
Cooling Central A/C, Heat Pump(s)
Fireplaces Number 1
Furnishings No
Heat Source Electric
Exterior
Parking Features Inside Access
Garage Spaces 2.0
Water Access N
Roof Type Architectural Shingle
Accessibility None
Attached Garage 2
Total Parking Spaces 2
Garage Y
Building
Story 1
Foundation Crawl Space
Sewer Public Sewer
Water Public
Architectural Style Contemporary
Level or Stories 1
Additional Building Above Grade, Below Grade
New Construction N
Schools
Elementary Schools Showell
Middle Schools Stephen Decatur
High Schools Stephen Decatur
School District Worcester County Public Schools
Others
Senior Community No
Tax ID 03-141632
Ownership Fee Simple
SqFt Source Assessor
Special Listing Condition Standard
Read Less Info
Want to know what your home might be worth? Contact us for a FREE valuation!

Our team is ready to help you sell your home for the highest possible price ASAP

Bought with Nicholas Preziosi • Berkshire Hathaway HomeServices PenFed Realty

"My job is to find and attract mastery-based agents to the office, protect the culture, and make sure everyone is happy! "



