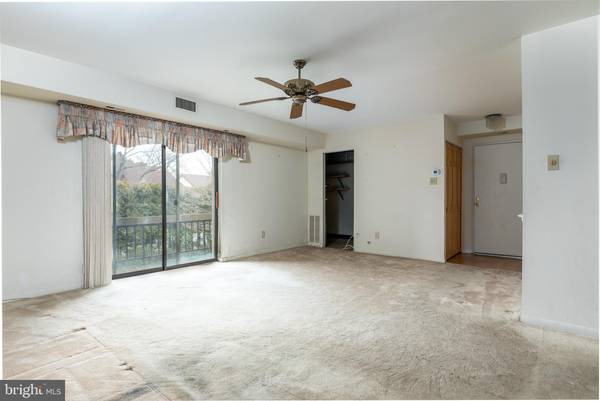$125,000
$149,900
16.6%For more information regarding the value of a property, please contact us for a free consultation.
2 Beds
2 Baths
1,036 SqFt
SOLD DATE : 07/11/2019
Key Details
Sold Price $125,000
Property Type Condo
Sub Type Condo/Co-op
Listing Status Sold
Purchase Type For Sale
Square Footage 1,036 sqft
Price per Sqft $120
Subdivision Delaire Landing
MLS Listing ID PAPH773808
Sold Date 07/11/19
Style Unit/Flat
Bedrooms 2
Full Baths 2
Condo Fees $345/mo
HOA Y/N N
Abv Grd Liv Area 1,036
Originating Board BRIGHT
Year Built 1972
Annual Tax Amount $1,762
Tax Year 2019
Lot Dimensions 0.00 x 0.00
Property Description
44203 Delaire Landing located along the Delaware River is a 2 bedroom, 2 full bath condo. This home features an updated kitchen with eat in area, built in microwave, gas cooking, updated counters, tiled backsplash and durable laminate flooring. The passthrough overlooks the living area and deck. Adjacent to the kitchen is the dining area with chandelier. There is a full hall bath with tub to accompany guests and bedroom and a master bedroom with walk in closet and master bath with glass enclosed stall shower. This unit has a separate storage area in the hall leading to the unit. The in unit laundry area is large enough to store items as well as do laundry. Delaire Landing is a short walk to the river, playground, community pools, tennis courts and additional amenities. Close to public transportation, I-95, local University, Philadelphia Mills and much more. This a gated community with security. Condo fee includes water, snow removal, grounds maintenance, basic HD cable, rec center including library, gym, pools, tennis courts. Please note only one cat or 2 birds allowed; no dogs. Call today to see this home, won't last long.
Location
State PA
County Philadelphia
Area 19114 (19114)
Zoning RM2
Rooms
Other Rooms Living Room, Primary Bedroom, Bedroom 2, Kitchen
Main Level Bedrooms 2
Interior
Interior Features Combination Dining/Living, Family Room Off Kitchen, Floor Plan - Open, Kitchen - Eat-In, Primary Bath(s), Stall Shower
Heating Forced Air
Cooling Central A/C
Equipment Built-In Microwave, Dishwasher, Refrigerator
Fireplace N
Appliance Built-In Microwave, Dishwasher, Refrigerator
Heat Source Natural Gas
Laundry Main Floor
Exterior
Exterior Feature Deck(s)
Amenities Available Club House, Exercise Room, Gated Community, Pool - Outdoor
Waterfront N
Water Access N
Accessibility Grab Bars Mod
Porch Deck(s)
Garage N
Building
Story 1
Unit Features Garden 1 - 4 Floors
Sewer Public Sewer
Water Public
Architectural Style Unit/Flat
Level or Stories 1
Additional Building Above Grade, Below Grade
New Construction N
Schools
School District The School District Of Philadelphia
Others
HOA Fee Include Common Area Maintenance,Pool(s),Recreation Facility,Security Gate,Snow Removal,Trash,Cable TV,Water
Senior Community No
Tax ID 888650562
Ownership Fee Simple
SqFt Source Assessor
Special Listing Condition Standard
Read Less Info
Want to know what your home might be worth? Contact us for a FREE valuation!

Our team is ready to help you sell your home for the highest possible price ASAP

Bought with Fida U Ahmad • Heritage Homes Realty

"My job is to find and attract mastery-based agents to the office, protect the culture, and make sure everyone is happy! "







