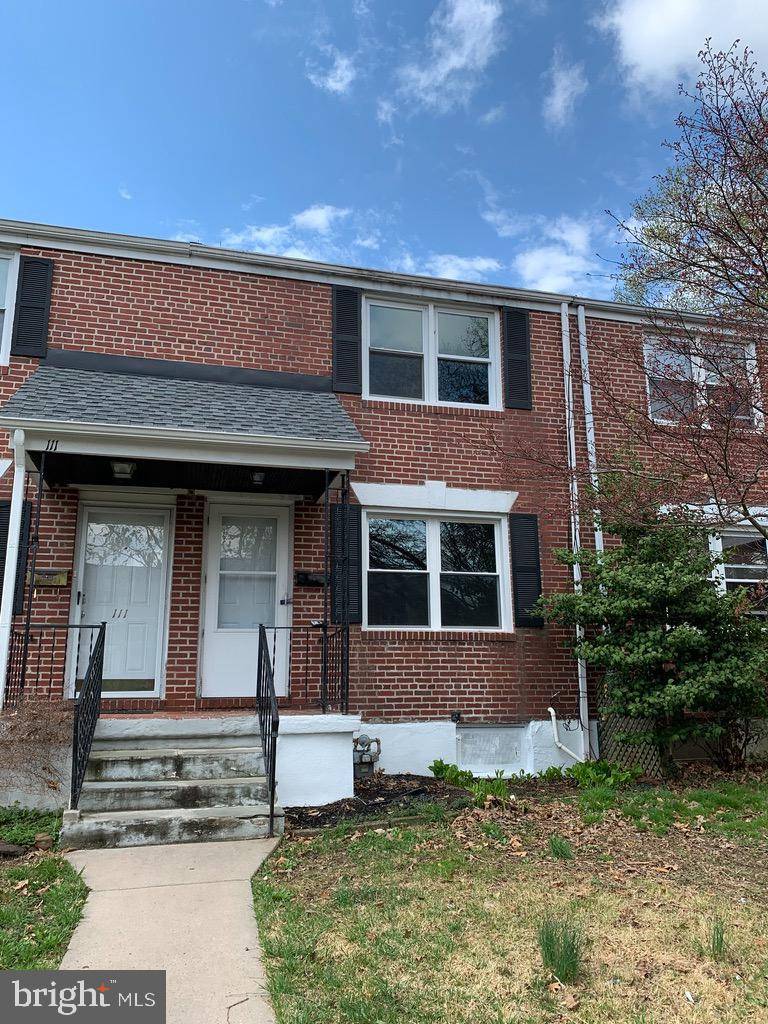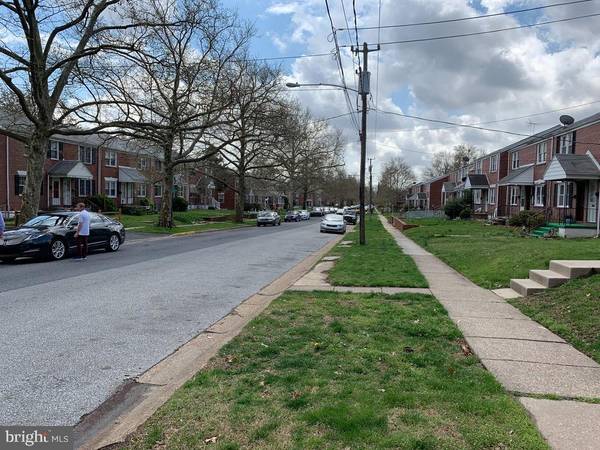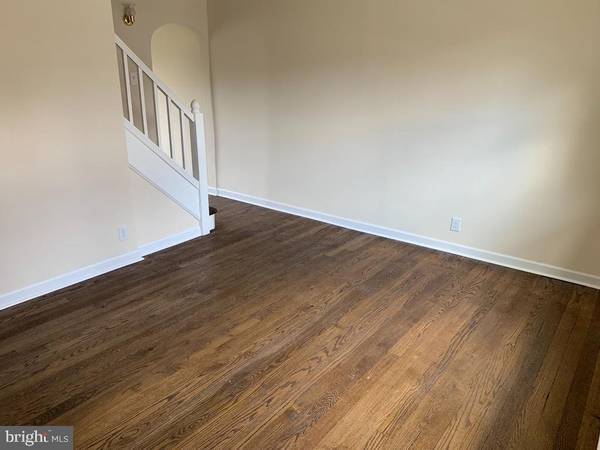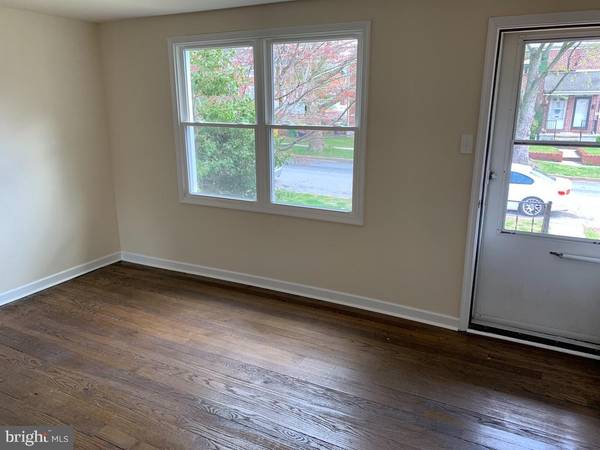$106,000
$109,900
3.5%For more information regarding the value of a property, please contact us for a free consultation.
2 Beds
1 Bath
950 SqFt
SOLD DATE : 06/27/2019
Key Details
Sold Price $106,000
Property Type Townhouse
Sub Type Interior Row/Townhouse
Listing Status Sold
Purchase Type For Sale
Square Footage 950 sqft
Price per Sqft $111
Subdivision Elsmere Manor
MLS Listing ID DENC475802
Sold Date 06/27/19
Style Colonial
Bedrooms 2
Full Baths 1
HOA Y/N N
Abv Grd Liv Area 950
Originating Board BRIGHT
Year Built 1944
Annual Tax Amount $1,496
Tax Year 2018
Lot Size 2,178 Sqft
Acres 0.05
Lot Dimensions 16.00 x 144.60
Property Description
Welcome to Elsmere Manor! Convenient community located just outside the City of Wilmington, yet close to all major highways, shopping, places of worship, schools and more! Classic all brick, two bedroom row home has been freshly updated and is now ready for it's next fortunate owner. Hospitable front porch welcomes you and leads to living room adorned with natural light through two large window openings. Hardwood floors lead you into cozy dining area open to kitchen. Fresh flooring, cabinetry, appliances, countertops and more are waiting to impress. Back door leading to fenced in rear yard and parking area. Upstairs are two large bedrooms with ample closet space. Full bathroom is neat and clean with a laundry list of updates including tub, flooring, vanity, toilet and more. Basement is host to laundry and features a walk out to rear yard and provides the opportunity for future finishing for additional living area. Affordably priced and ready for an aspiring home owner to put the finishing touches on this property and turn it into a home!
Location
State DE
County New Castle
Area Elsmere/Newport/Pike Creek (30903)
Zoning 19R2
Rooms
Other Rooms Living Room, Dining Room, Bedroom 2, Kitchen, Bedroom 1
Basement Full
Interior
Interior Features Attic, Combination Kitchen/Dining
Hot Water Natural Gas
Heating Forced Air
Cooling Central A/C
Flooring Laminated, Wood
Equipment Built-In Microwave, Built-In Range, Water Heater, Stainless Steel Appliances, Refrigerator
Furnishings No
Fireplace N
Window Features Vinyl Clad
Appliance Built-In Microwave, Built-In Range, Water Heater, Stainless Steel Appliances, Refrigerator
Heat Source Natural Gas
Laundry Basement
Exterior
Fence Chain Link
Waterfront N
Water Access N
View Limited
Roof Type Architectural Shingle
Accessibility None
Garage N
Building
Lot Description Backs - Open Common Area, Cleared, Front Yard, Rear Yard
Story 2
Foundation Block, Concrete Perimeter
Sewer Public Sewer
Water Public
Architectural Style Colonial
Level or Stories 2
Additional Building Above Grade, Below Grade
Structure Type Dry Wall
New Construction N
Schools
School District Red Clay Consolidated
Others
Pets Allowed N
Senior Community No
Tax ID 19-004.00-479
Ownership Fee Simple
SqFt Source Assessor
Acceptable Financing Cash, Conventional, FHA
Horse Property N
Listing Terms Cash, Conventional, FHA
Financing Cash,Conventional,FHA
Special Listing Condition Standard
Read Less Info
Want to know what your home might be worth? Contact us for a FREE valuation!

Our team is ready to help you sell your home for the highest possible price ASAP

Bought with Alan Mazzetti • Patterson-Schwartz - Greenville

"My job is to find and attract mastery-based agents to the office, protect the culture, and make sure everyone is happy! "







