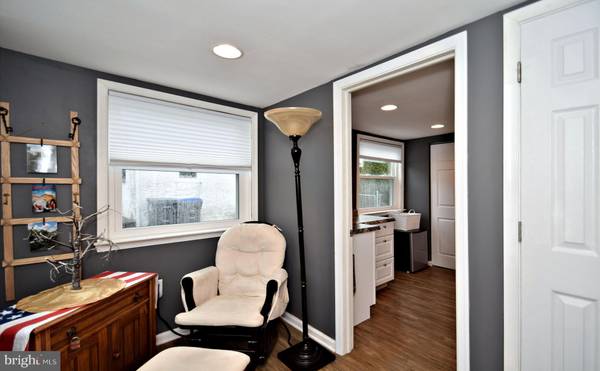$265,000
$280,000
5.4%For more information regarding the value of a property, please contact us for a free consultation.
3 Beds
1 Bath
1,369 SqFt
SOLD DATE : 06/28/2019
Key Details
Sold Price $265,000
Property Type Single Family Home
Sub Type Detached
Listing Status Sold
Purchase Type For Sale
Square Footage 1,369 sqft
Price per Sqft $193
Subdivision Brandywine Vil
MLS Listing ID PAMC291868
Sold Date 06/28/19
Style Ranch/Rambler
Bedrooms 3
Full Baths 1
HOA Y/N N
Abv Grd Liv Area 1,369
Originating Board BRIGHT
Year Built 1951
Annual Tax Amount $2,857
Tax Year 2018
Lot Size 0.250 Acres
Acres 0.25
Property Description
Just move your furniture into this 3 bedroom ranch home in Upper Merion school district. This home has been updated and ready to enjoy with a large beautiful mainentance free deck on the front of the house with the sunsetter awning and railing. Enter into the mudroom with access to the laundry room with plenty of extra storage closets and the pantry/coat closet. Leading to the convenience of the full kitchen with all appliances included, Large living room and dining area with fresh paint and new carpet. 3 bedrooms and 1 full updated bath finish off this house. Newer heater, windows, main roof with SOLAR panels which make this home super affordable. The large level lot has an extended driveway and 2 sheds for storage. The owners love the walking distance to schools, shopping, parks and restaurants.
Location
State PA
County Montgomery
Area Upper Merion Twp (10658)
Zoning R2
Rooms
Other Rooms Laundry, Mud Room
Main Level Bedrooms 3
Interior
Interior Features Ceiling Fan(s), Dining Area, Window Treatments
Hot Water Natural Gas
Cooling Central A/C
Flooring Carpet, Hardwood, Vinyl
Equipment Dishwasher, Dryer, Refrigerator, Stove, Washer, Water Heater
Furnishings No
Fireplace N
Window Features Bay/Bow
Appliance Dishwasher, Dryer, Refrigerator, Stove, Washer, Water Heater
Heat Source Natural Gas
Laundry Main Floor
Exterior
Exterior Feature Deck(s)
Garage Spaces 4.0
Waterfront N
Water Access N
Roof Type Shingle,Pitched
Street Surface Black Top
Accessibility None
Porch Deck(s)
Total Parking Spaces 4
Garage N
Building
Lot Description Front Yard, Level, Rear Yard, SideYard(s)
Story 1
Sewer Public Sewer
Water Public
Architectural Style Ranch/Rambler
Level or Stories 1
Additional Building Above Grade
New Construction N
Schools
Elementary Schools Candlebrook
Middle Schools Upper Merion
High Schools Upper Merion
School District Upper Merion Area
Others
Senior Community No
Tax ID 580015586007
Ownership Fee Simple
SqFt Source Assessor
Acceptable Financing Cash, Conventional, FHA
Horse Property N
Listing Terms Cash, Conventional, FHA
Financing Cash,Conventional,FHA
Special Listing Condition Standard
Read Less Info
Want to know what your home might be worth? Contact us for a FREE valuation!

Our team is ready to help you sell your home for the highest possible price ASAP

Bought with Ehab Abdrabo • Equity Pennsylvania Real Estate

"My job is to find and attract mastery-based agents to the office, protect the culture, and make sure everyone is happy! "







