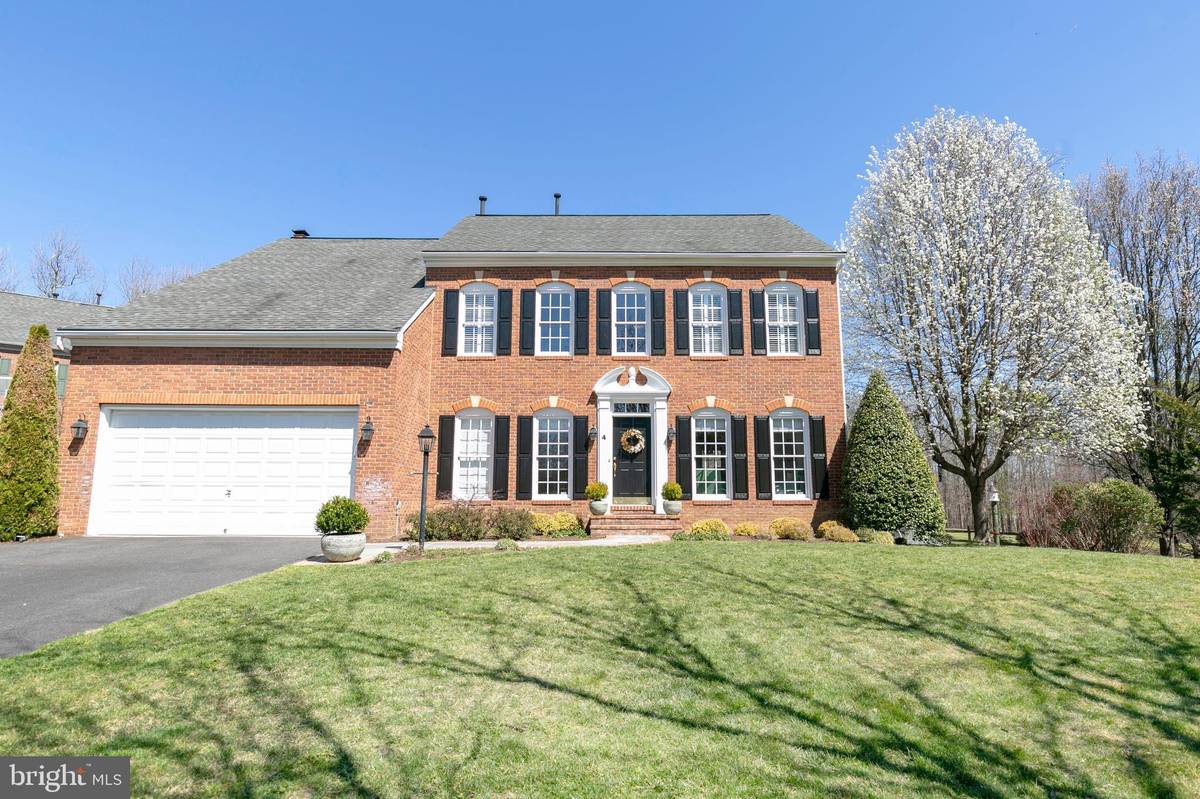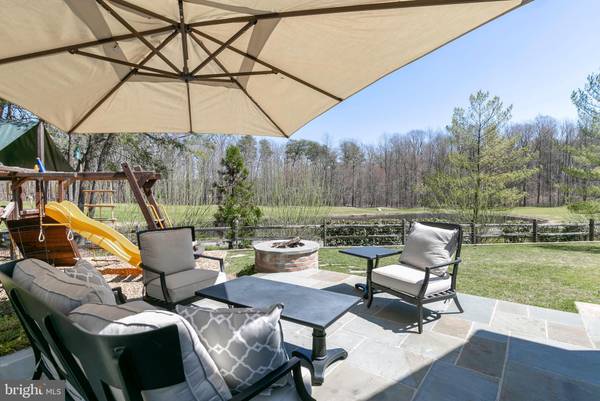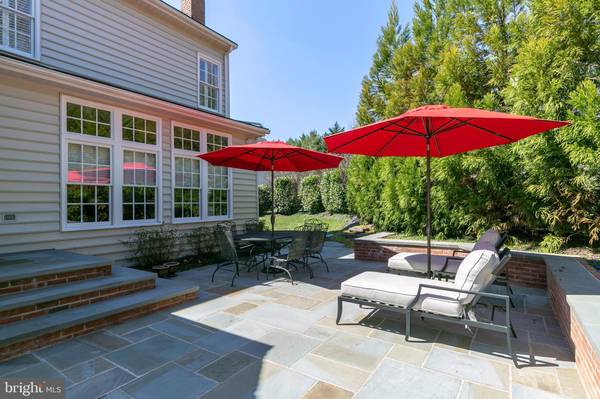$869,900
$869,900
For more information regarding the value of a property, please contact us for a free consultation.
4 Beds
4 Baths
4,336 SqFt
SOLD DATE : 06/27/2019
Key Details
Sold Price $869,900
Property Type Single Family Home
Sub Type Detached
Listing Status Sold
Purchase Type For Sale
Square Footage 4,336 sqft
Price per Sqft $200
Subdivision South River Colony
MLS Listing ID MDAA394196
Sold Date 06/27/19
Style Colonial
Bedrooms 4
Full Baths 3
Half Baths 1
HOA Fees $131/mo
HOA Y/N Y
Abv Grd Liv Area 3,120
Originating Board BRIGHT
Year Built 1999
Annual Tax Amount $7,301
Tax Year 2018
Lot Size 0.251 Acres
Acres 0.25
Property Description
SPECTACULAR AND MOVE IN READY! Welcome Home to 4 Watkins Row at the end of the cul-de-sac, in the sought after community of South River Colony. With approximately $350,000 worth of recent updates ranging from a new kitchen, morning room, mud room and family room re-design, to hardwood floors throughout, master suite and second floor laundry to name a few. The kitchen features GE Monogram and Sub-Zero professional appliances. Smart Drawers for charging laptops and cell phones, separate drawer style beverage refrigerator, ice maker and second sink. Large granite island and surrounding countertops, as well as, a box beam ceiling round out the beauty in this kitchen. This home has 4 bedrooms upstairs and new laundry room with granite counters and LG front loading machines. Lower level features a large family- game room, separate office/gym, full bath and plenty of storage. Step outside to the recently designed bluestone patio with fire pit and enjoy the views of hole number 12 of the golf course. HOA fee covers access to pool and tennis; golf membership available.
Location
State MD
County Anne Arundel
Zoning R2
Rooms
Other Rooms Living Room, Dining Room, Primary Bedroom, Bedroom 2, Bedroom 3, Bedroom 4, Kitchen, Family Room, Basement, Laundry, Office, Primary Bathroom, Full Bath
Basement Full, Daylight, Partial, Fully Finished, Sump Pump, Walkout Stairs, Windows, Interior Access, Improved
Interior
Interior Features Attic, Breakfast Area, Carpet, Ceiling Fan(s), Chair Railings, Family Room Off Kitchen, Floor Plan - Open, Formal/Separate Dining Room, Kitchen - Eat-In, Kitchen - Gourmet, Kitchen - Island, Primary Bath(s), Recessed Lighting, Sprinkler System, Upgraded Countertops, Walk-in Closet(s), Wood Floors
Hot Water Natural Gas, 60+ Gallon Tank
Heating Forced Air, Programmable Thermostat, Zoned
Cooling Ceiling Fan(s), Central A/C
Flooring Hardwood, Carpet
Fireplaces Number 1
Fireplaces Type Gas/Propane
Equipment Built-In Microwave, Commercial Range, Dishwasher, Disposal, Dryer - Front Loading, Energy Efficient Appliances, Exhaust Fan, Dryer - Electric, Extra Refrigerator/Freezer, Icemaker, Humidifier, Microwave, Oven - Self Cleaning, Oven - Wall, Oven/Range - Gas, Range Hood, Refrigerator, Six Burner Stove, Stainless Steel Appliances, Stove, Washer - Front Loading, Water Heater
Fireplace Y
Window Features Casement,Double Pane,Insulated,Palladian
Appliance Built-In Microwave, Commercial Range, Dishwasher, Disposal, Dryer - Front Loading, Energy Efficient Appliances, Exhaust Fan, Dryer - Electric, Extra Refrigerator/Freezer, Icemaker, Humidifier, Microwave, Oven - Self Cleaning, Oven - Wall, Oven/Range - Gas, Range Hood, Refrigerator, Six Burner Stove, Stainless Steel Appliances, Stove, Washer - Front Loading, Water Heater
Heat Source Natural Gas
Laundry Upper Floor
Exterior
Exterior Feature Patio(s)
Garage Garage - Front Entry
Garage Spaces 2.0
Fence Split Rail
Amenities Available Basketball Courts, Golf Course Membership Available, Pool - Outdoor, Tennis Courts, Tot Lots/Playground
Water Access N
View Golf Course, Pond
Accessibility None
Porch Patio(s)
Attached Garage 2
Total Parking Spaces 2
Garage Y
Building
Lot Description Cul-de-sac, Landscaping
Story 3+
Sewer Public Sewer
Water Public
Architectural Style Colonial
Level or Stories 3+
Additional Building Above Grade, Below Grade
Structure Type Cathedral Ceilings,9'+ Ceilings,2 Story Ceilings,Beamed Ceilings
New Construction N
Schools
Elementary Schools Central
Middle Schools Central
High Schools South River
School District Anne Arundel County Public Schools
Others
HOA Fee Include Common Area Maintenance,Insurance,Management,Pool(s)
Senior Community No
Tax ID 020175390092146
Ownership Fee Simple
SqFt Source Assessor
Security Features Electric Alarm
Special Listing Condition Standard
Read Less Info
Want to know what your home might be worth? Contact us for a FREE valuation!

Our team is ready to help you sell your home for the highest possible price ASAP

Bought with Nancy A Pulley • Long & Foster Real Estate, Inc.

"My job is to find and attract mastery-based agents to the office, protect the culture, and make sure everyone is happy! "







