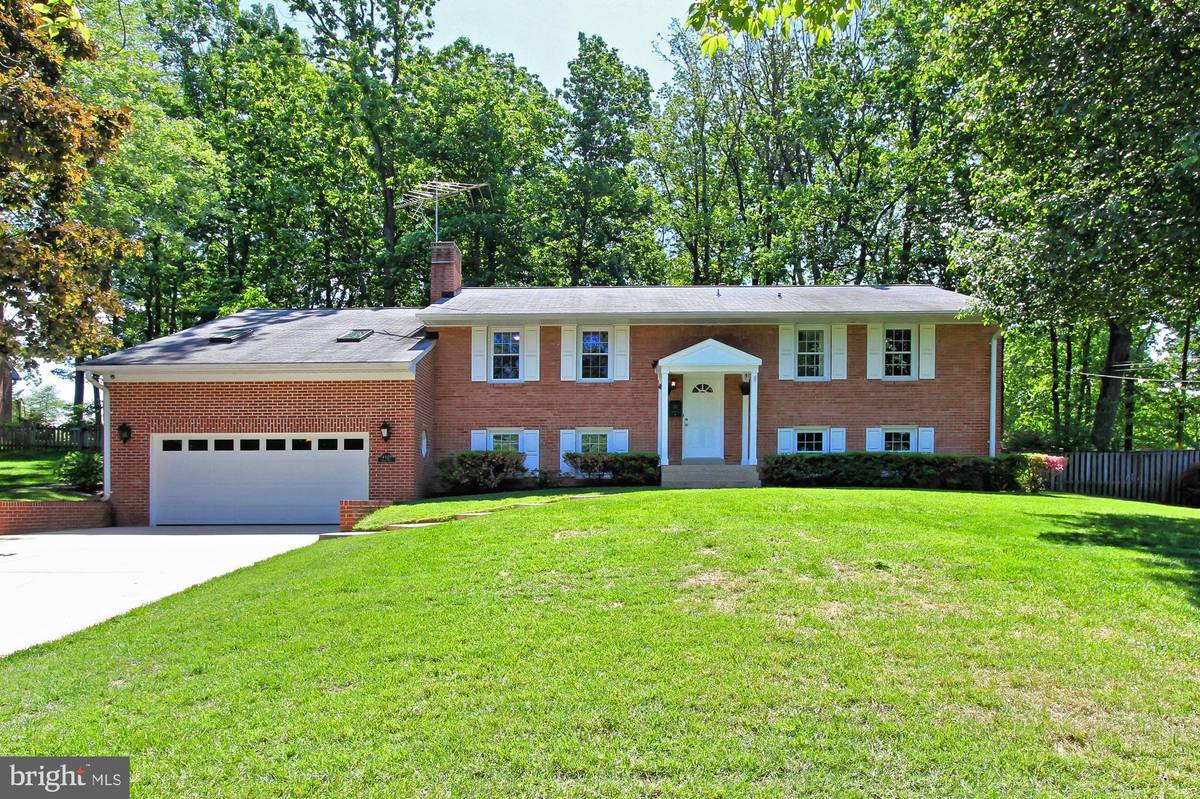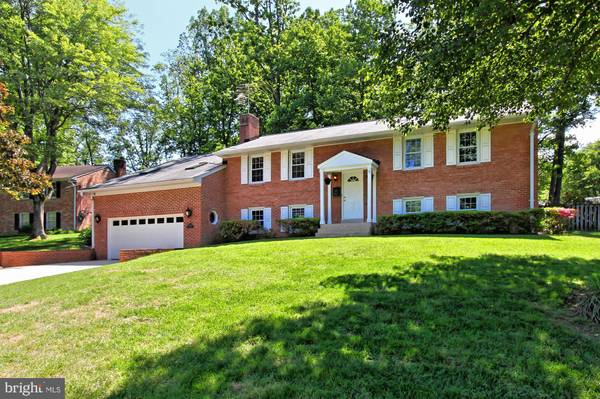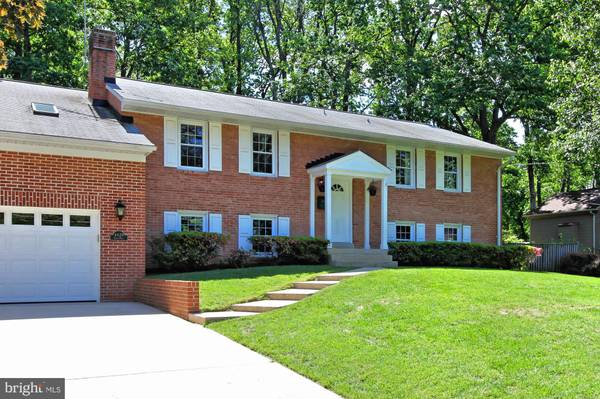$704,000
$699,990
0.6%For more information regarding the value of a property, please contact us for a free consultation.
5 Beds
3 Baths
2,024 SqFt
SOLD DATE : 06/28/2019
Key Details
Sold Price $704,000
Property Type Single Family Home
Sub Type Detached
Listing Status Sold
Purchase Type For Sale
Square Footage 2,024 sqft
Price per Sqft $347
Subdivision Willow Woods
MLS Listing ID VAFX1061334
Sold Date 06/28/19
Style Split Foyer
Bedrooms 5
Full Baths 3
HOA Y/N N
Abv Grd Liv Area 2,024
Originating Board BRIGHT
Year Built 1963
Annual Tax Amount $7,833
Tax Year 2019
Lot Size 0.372 Acres
Acres 0.37
Property Description
You always wanted to live on a cul de sac. Peaceful and quiet. No cars rushing by. Safe for the kids abd dog to play in the street out front. Well here is your fabulous opportunity. Updated spacious 5 bedroom, 3 bath brick home with two car garage in sought after Willow Woods neighborhood. Come down the cul de sac and 4429 will be tucked away at the end on the right sitting majestically up from the road. Note the brick construction including the added two car garage. Low maintenance exterior with the brick and other areas clad in vinyl/aluminum. It's starting to drizzle but no problem just open the door under the protected portico entry. Step inside and note the newly refinished gleaming hardwood floors. Open floor plan awaits you with generous piano sized living room. Light-filled kitchen with brand new stainless steel appliances, brand new granite counters two sunny skylights and recessed lighting. Gas cooking. Kitchen is open to dining area that boasts hardwoods, as well as Anderson doors going out to the backyard. Step over to the large bonus family room that was part of the addition. The family room boasts berber carpeting and large windows including a 5 panel bay window. Tucked way in the back is the private 5th BR or den with skylight, berber carpeting and huge walk-in closet. Don't miss the additional storage beyond the walk-in closet. Walking back over to the other side of the main level we have 3 bedrooms all with hardwood with a private master bath and hallway full bath with Corian counters. Let's head downstairs and check out the bright sprawling recreation room with brand new upgraded carpeting. Don't miss the handsome masonry fireplace with glass doors. Come around to the other side and discover the private 4th bedroom with new carpeting. Perfect for guests, in law or teenager suite. Full bath in hallway with shower. You may have noticed by now that all of the light fixtures thru-out the home are new and so are the outlets and switches. We also offer newly added brushed nickel door knobs and hardware thru-out. And lastly please note that most all of the plumbing fixtures are also new. Last stop downstairs is the utility room. Don't miss the brand new gas furnace. Also the electrical panel was upgraded with heavy up to 200 amp. There is FIOS in the house and house is additionally wired for ethernet in many locations. The house also has replacement tilt-out windows thru-out. Let's go outside. Extensively landscaped expansive back yard for entertaining family and friends. Entire backyard is fenced and also boasts a rather nice storage shed. Come around and check out the garage. Note that it is oversized and extra deep and holds two good sized cars without issue. Yes the garage door is new as well and has an automatic opener. Definitely don't miss the spacious enclised shop at back of the garage that is a hobbyist or car lover's dream. There are a few different pools in the neighborhood with memberships available. Close to Wakefield Park with its tennis courts, athletic fields, skating area and indoor recreation center. Rutherford Park just off Guinea Road as well. And if you like walking the Truro Trail is just down Stark Road as well. Open house Sunday May 19th from 1-4 PM. Deadline for submission is 5 PM on Monday May 20th. Thanks very much
Location
State VA
County Fairfax
Zoning 120
Rooms
Other Rooms Living Room, Dining Room, Primary Bedroom, Bedroom 4, Bedroom 5, Kitchen, Family Room, Utility Room, Media Room, Bathroom 2, Bathroom 3, Primary Bathroom
Basement Full, Fully Finished, Garage Access
Main Level Bedrooms 4
Interior
Interior Features Ceiling Fan(s), Crown Moldings, Family Room Off Kitchen, Floor Plan - Open, Kitchen - Eat-In, Primary Bath(s), Recessed Lighting, Skylight(s), Walk-in Closet(s), Wood Floors
Hot Water Natural Gas
Heating Forced Air
Cooling Central A/C, Ceiling Fan(s), Programmable Thermostat
Flooring Carpet, Ceramic Tile, Hardwood
Fireplaces Number 1
Fireplaces Type Fireplace - Glass Doors, Mantel(s)
Equipment Cooktop, Dishwasher, Disposal, Dryer, Exhaust Fan, Oven - Wall, Refrigerator, Stainless Steel Appliances, Washer, Water Heater
Fireplace Y
Window Features Replacement,Skylights
Appliance Cooktop, Dishwasher, Disposal, Dryer, Exhaust Fan, Oven - Wall, Refrigerator, Stainless Steel Appliances, Washer, Water Heater
Heat Source Natural Gas
Exterior
Parking Features Covered Parking, Garage Door Opener, Inside Access, Oversized
Garage Spaces 2.0
Fence Rear
Water Access N
Accessibility None
Attached Garage 2
Total Parking Spaces 2
Garage Y
Building
Lot Description Backs to Trees, Cul-de-sac, Landscaping, No Thru Street
Story 2
Sewer Public Sewer
Water Public
Architectural Style Split Foyer
Level or Stories 2
Additional Building Above Grade, Below Grade
New Construction N
Schools
Elementary Schools Wakefield Forest
Middle Schools Frost
High Schools Woodson
School District Fairfax County Public Schools
Others
Senior Community No
Tax ID 0692 08 0056
Ownership Fee Simple
SqFt Source Assessor
Special Listing Condition Standard
Read Less Info
Want to know what your home might be worth? Contact us for a FREE valuation!

Our team is ready to help you sell your home for the highest possible price ASAP

Bought with Paige Kellogg • CENTURY 21 New Millennium

"My job is to find and attract mastery-based agents to the office, protect the culture, and make sure everyone is happy! "







